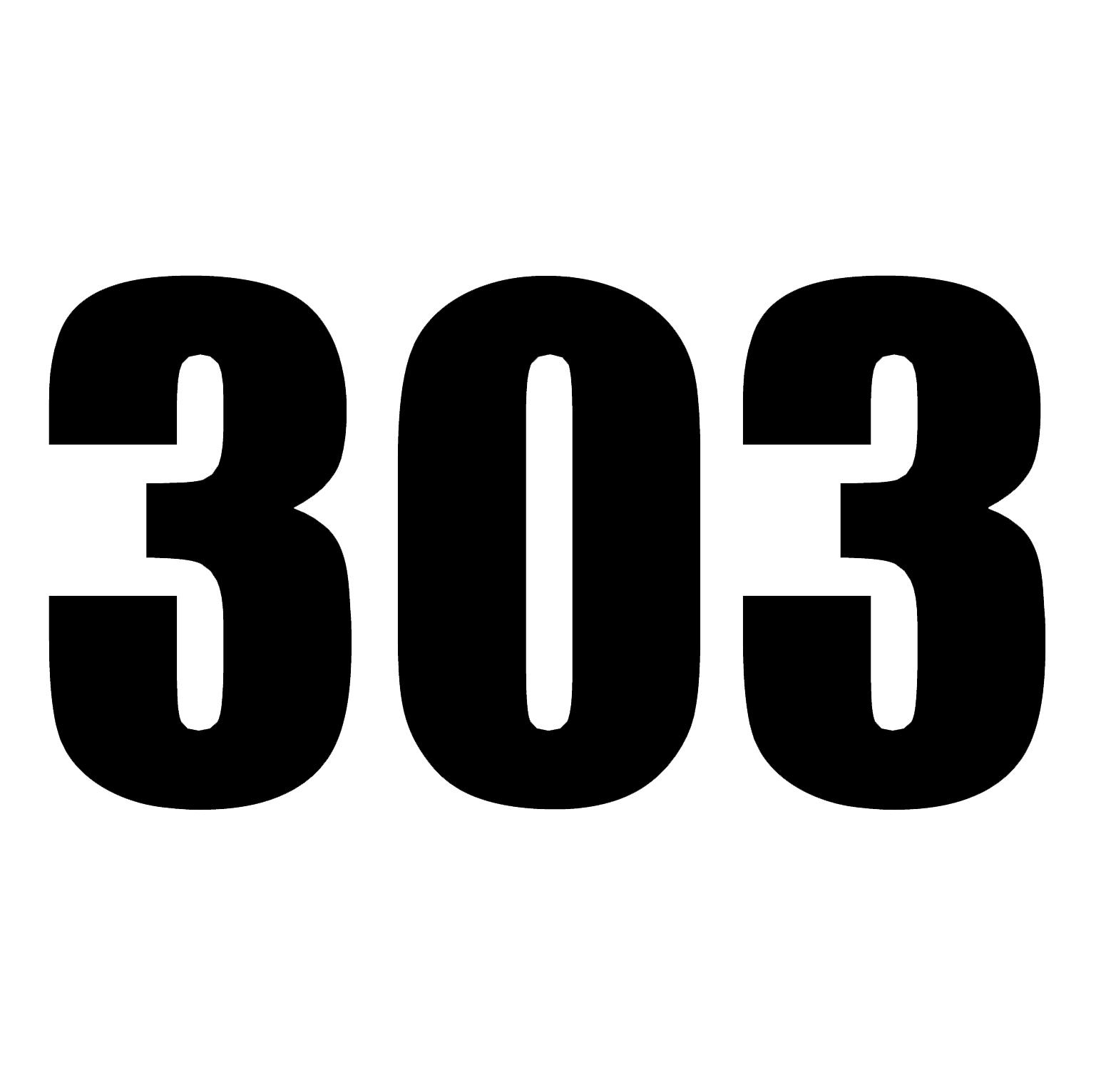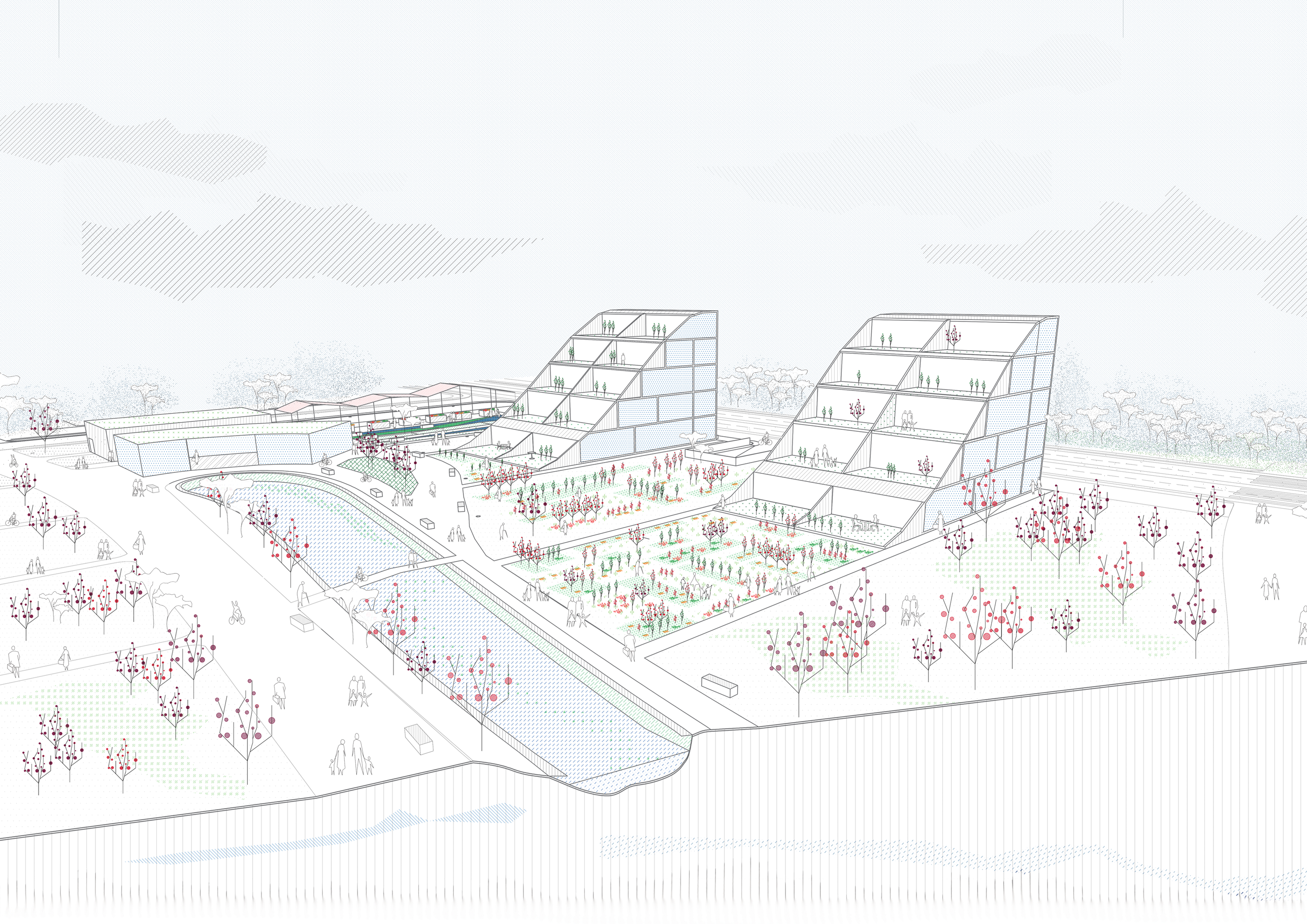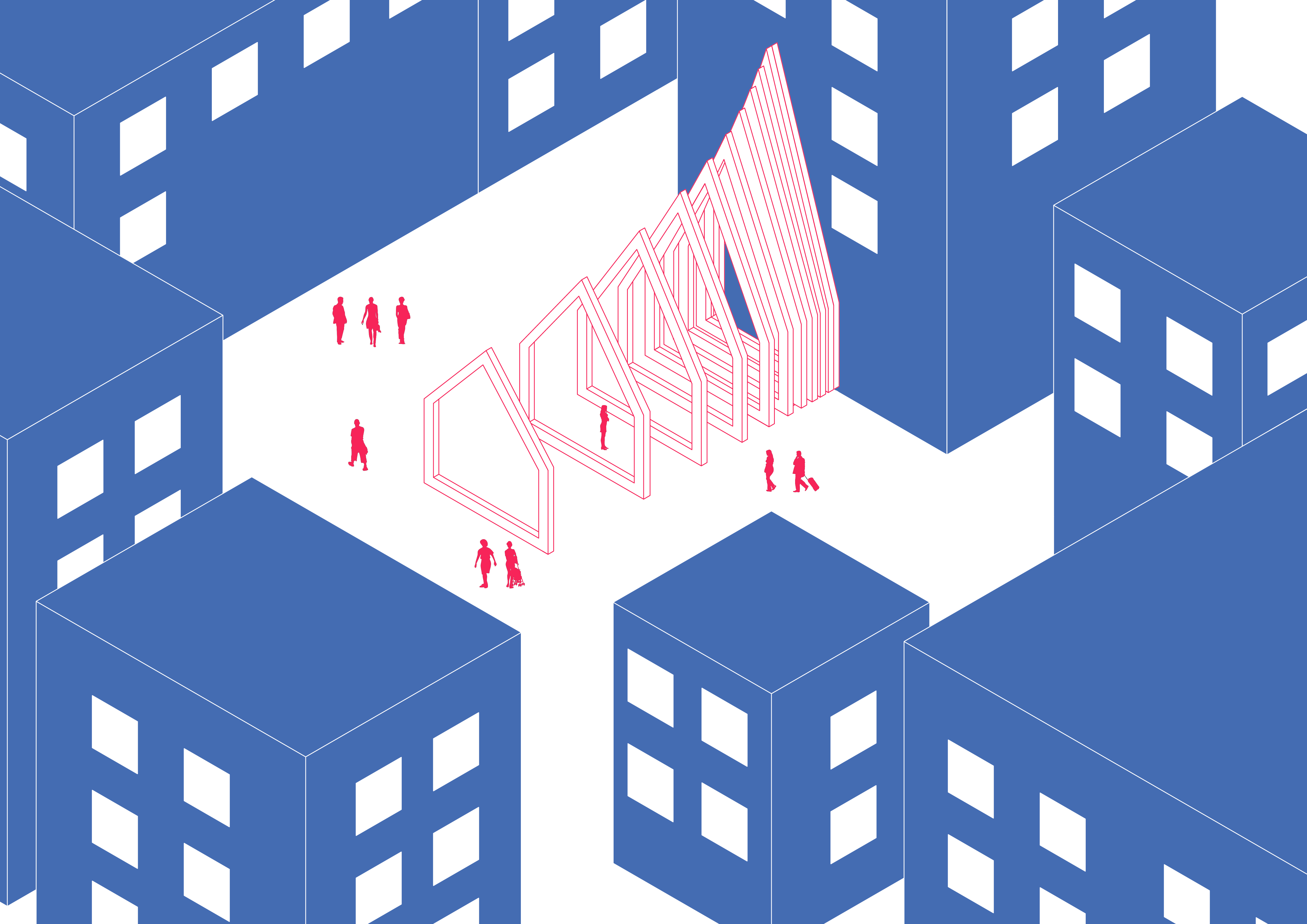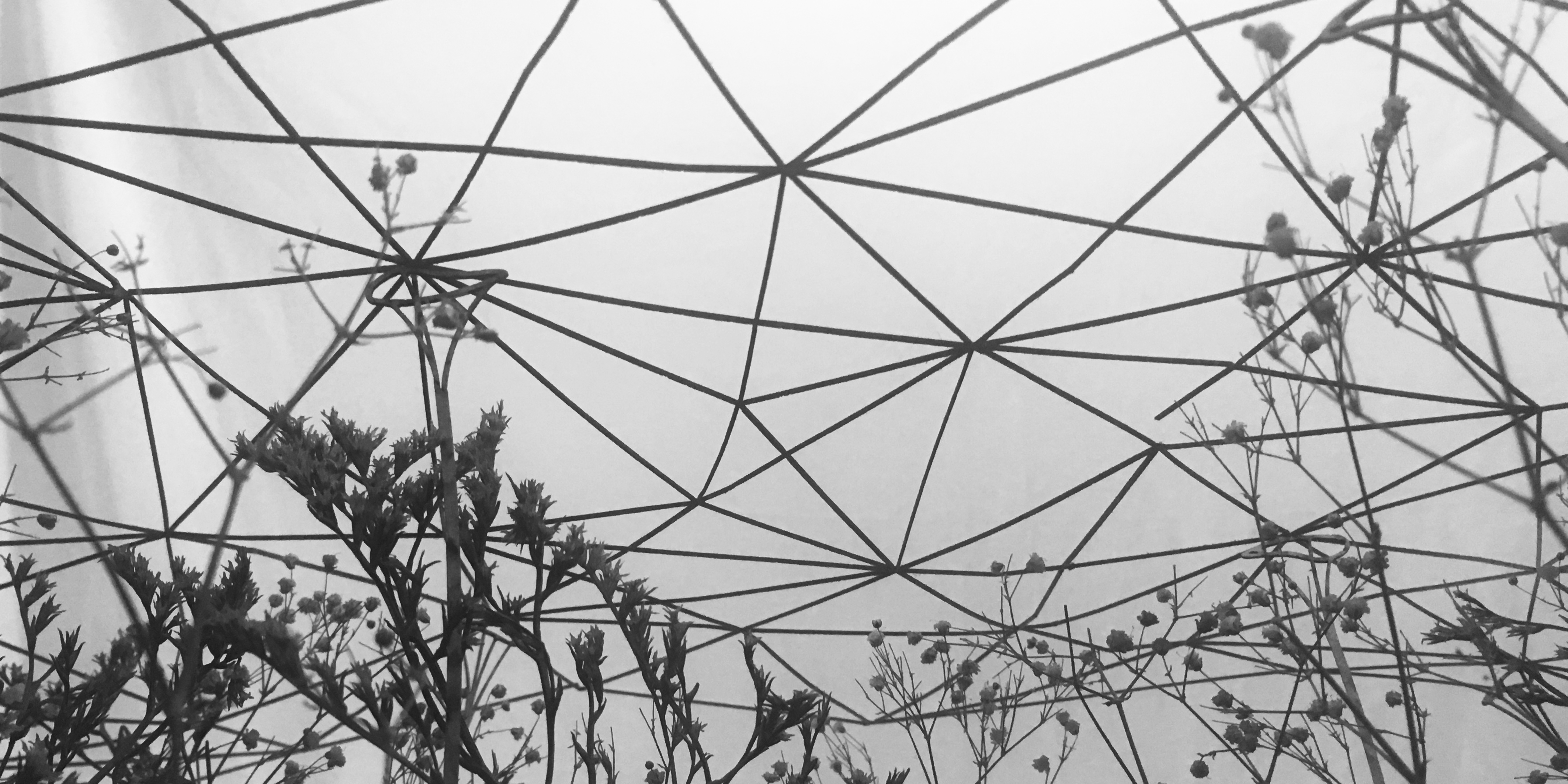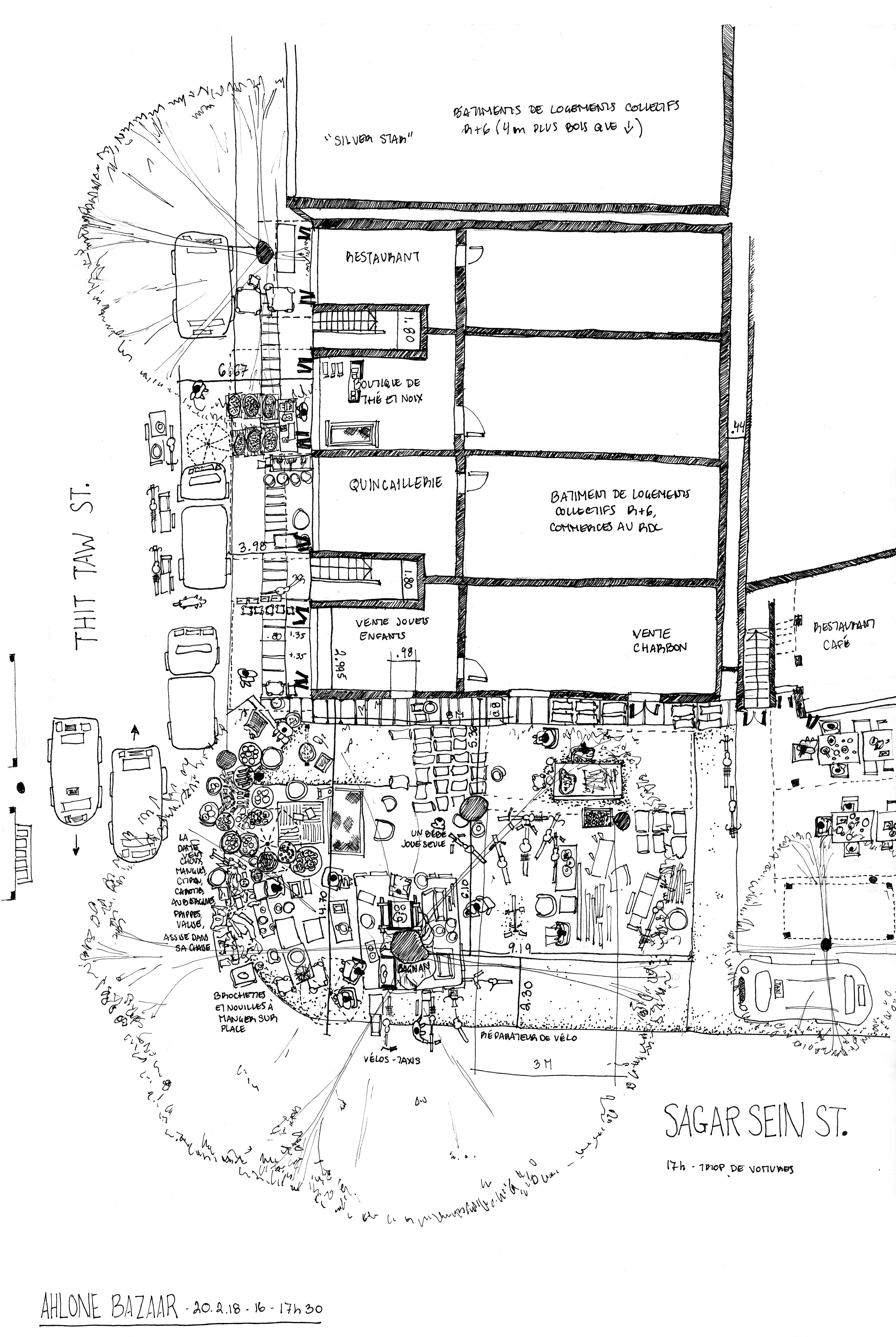A Sustainable Urban Communities project through the transformation of IMT complex in New Belgrade
The subject Sustainable Urban Communities in the 4th semester of studies deals with one of the most sensitive topics of today – a problem of sustainability. Whether it is about its local or its global character, solving this problem is a long-lasting and complex process which runs through the different aspects of our lives.
The subject location of our assignment in this semester was the complex of the IMT factory in New Belgrade. At the very beginning, we were aware that a difficult task awaited us, primarily because of the large surface area of the location, which eventually turned out to be true. The mitigating circumstance for the spatial-program solution was the flat character of the site.
At first, the work on the project functioned as a group effort, in order to set up a common concept and a partial spatial-program solution. Our solution is based on the concept of the urban gardens, encouraged by the proximity of the rural areas of the city of Belgrade. The vision that has lived through the whole semester is that the settlement becomes the center of habitation, work and education, where people work, prosper, learn and nurture their skills.
Although complex, the task was very inspiring because it made us create a completely new form of settlement, a new interpretation of space and its transformation into architecture.
After the concept was set up and the space was regulated, the separation followed and each member of the group elaborated a specific part/block of the site according to their own idea, while adhering to the set criteria that the concept required. We started to turn our vision of the space into action, into reality, into architecture.
I chose the central part of the settlement which I found the most inspiring for development since the very beginning, because it had to adequately respond with its design and content to the blocks surrounding it. I kept coming back to the concept. How to answer to the set vision? How do I see a sustainable community as an individual?
Reflection on the concept led me to the decision to create an urban oasis inside the settlement. Through the connection of urban gardens with housing, I wanted to create a kind of synergy of the architecture and nature. The inhabitants are enabled to live and work in the block by maintaining gardens, working on them, growing plant crops and then profiting by selling them at a local market.
In addition to the gardens and the specific design of the facilities, the existence of eco-pools contributed to the pleasant micro-ambient of the block, serving as reservoir for garden irrigation, but at the same time as an element of urban design too. By analyzing examples from the practice and the additional projects that I was researching, I saw the kind of freedom in design that the gardens have. Their spatial articulation as well as the introduction of numerous hiking/biking trails have been a particular challenge for me and something I have always approached to with the desire to create a truly quality living space, but also all other things that accompany it.
I think that I have achieved, to a large degree, sustainability in the ecological, economical and energy aspect in the whole block.
After the urban solution was set up, the work on the detail of the urban plan of the processed block followed. The work on the detail, primarily due to the larger proportion, for me was especially interesting because that is when one is starting to truly experience the space. Then I could imagine myself in that space and devote myself to creating the desired atmosphere.
I began to solve this part of the task by defying the garden designs and the objects in their immediate surroundings more clearly. I focused on the existing nature/architecture ratio and the way these two conditions affected each other. Since I have decided to have the block be residential, it was very important to pay attention to the organization of the apartments and the connection of the residential building itself with gardens and other content of the block. The apartments are one-side or double-side oriented (the advantage of the gardens and eco-pool view, as well as the possession of the yard on the ground floor, or the terraces on the upper floors).
In addition to housing and gardens, this section of the block includes both the market and the pavilion, and that way I entered the design of public facilities.
The market has both opened and covered (closed part), where the nursery with different plant crops and a few premises with a various purposes are located.
The pavilion becomes the center of gathering, both local and broader. It enables the presentation of new achievements in the fields of agriculture and agronomy, as well as other contents, elaborated within other parts of the settlement.
Even though the relation between the built structure and the free space is often a problem in solving the space issue, the attractiveness of the block and its visual comprehension and connectivity have been achieved by the specific design of objects and numerous paths, and with different micro – ambient as well.
The greatest value of the whole project is the integration of an individual into the community, by maintaining and improving it. What was achieved is the synergy of the architecture and nature, micro-climatic comfort (deforestation and a lot of greenery solved the issue of noise and wind, and the availability of the fresh air as well), legibility and recognition of the space, and the attractiveness and diversity within the block.
I believe that I have largely answered the set concept concerning my block. Working on this project made me explore the field of sustainability, it made me search for the examples from practice and made me learn in the short period of time the importance of work in different proportions, from working on compositional solution to working on a detail, then working with colleagues at the very beginning, and of course working with the assistants and the professor throughout the whole semester.
How to approach the sustainability? Which concept is the best for achieving the best result? These are the questions that we will keep asking ourselves and keep coming back to them, in order to always get the best solution out of us and translate that into space.
Author: Đorđe Petković, Mali Zvornik
Faculty of Architecture, University of Belgrade
