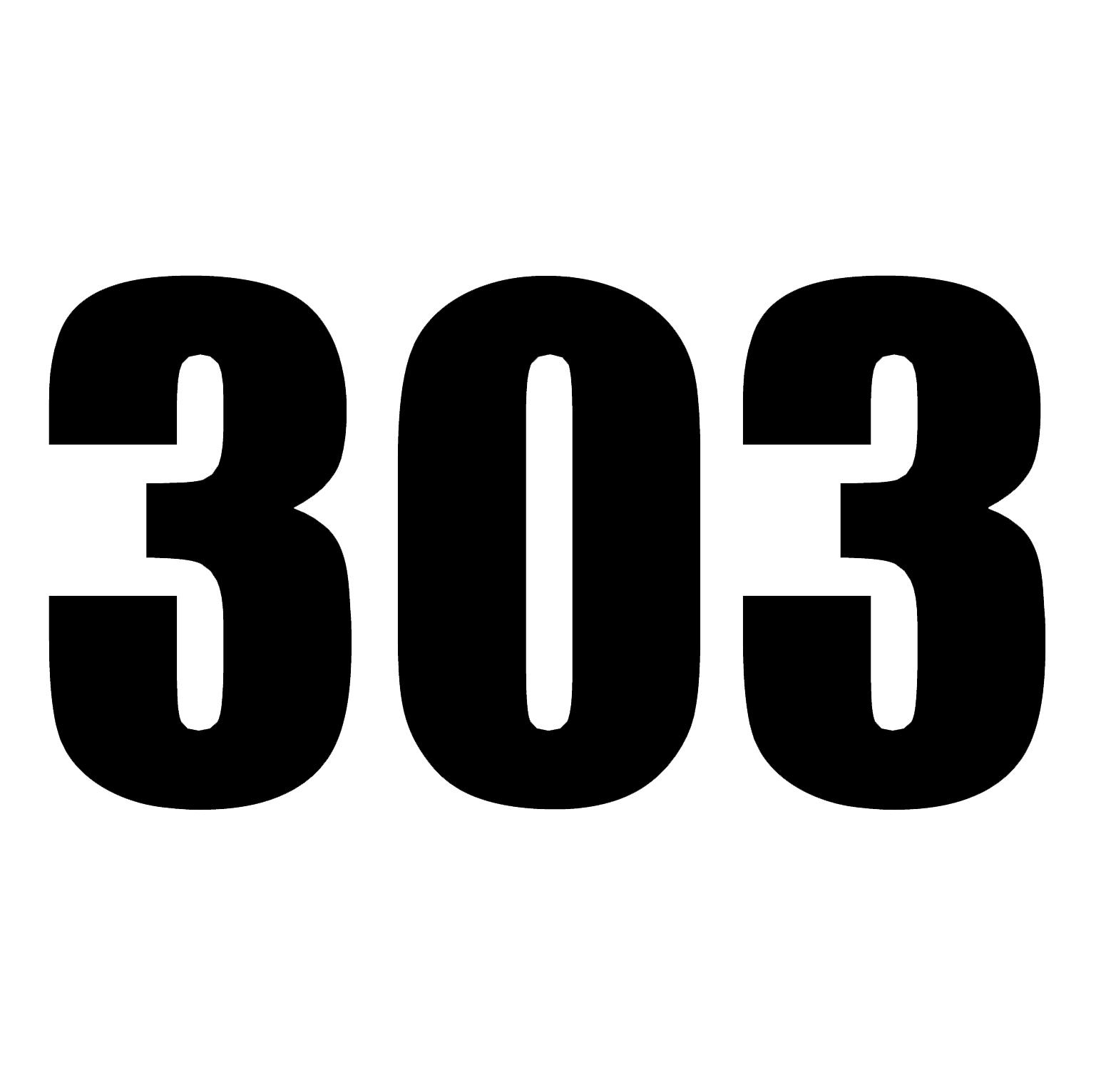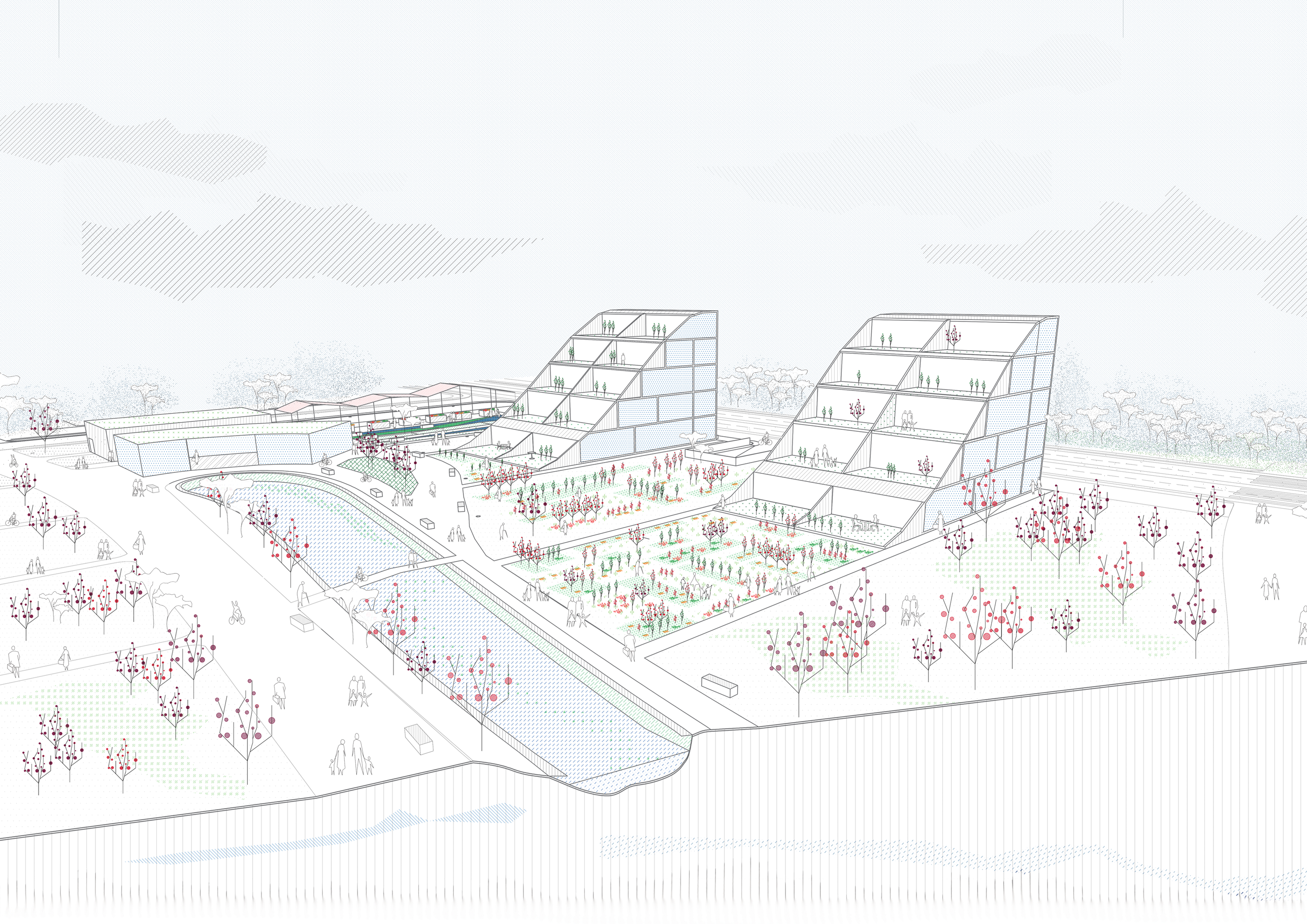Author of text and illustrations: Dragan Petrović
What is today’s primary means of transport?
How did it evolve throughout history, and where is it heading in the future?
Arising from the utopian/futuristic movies from the last century
Flying cars are, maybe not so surprisingly, becoming an inevitable reality.
Our cities have been greatly influenced by international, regional, local, roads.
The platform, grid, which architecture and urbanism are based upon
Are defined by streets. Although they are multi-functional,
Today, they are primarily enabling communication, as a grid, in the cities.
60-80% of the street space is designed and reserved for the current typology of car.
But in the next 30-70 years flying cars are very likely to become our main means of transport,
Taking away most the most important variability/filter when it comes
to designing a street.
Once the cars ascend, what will we do with the void of left space?
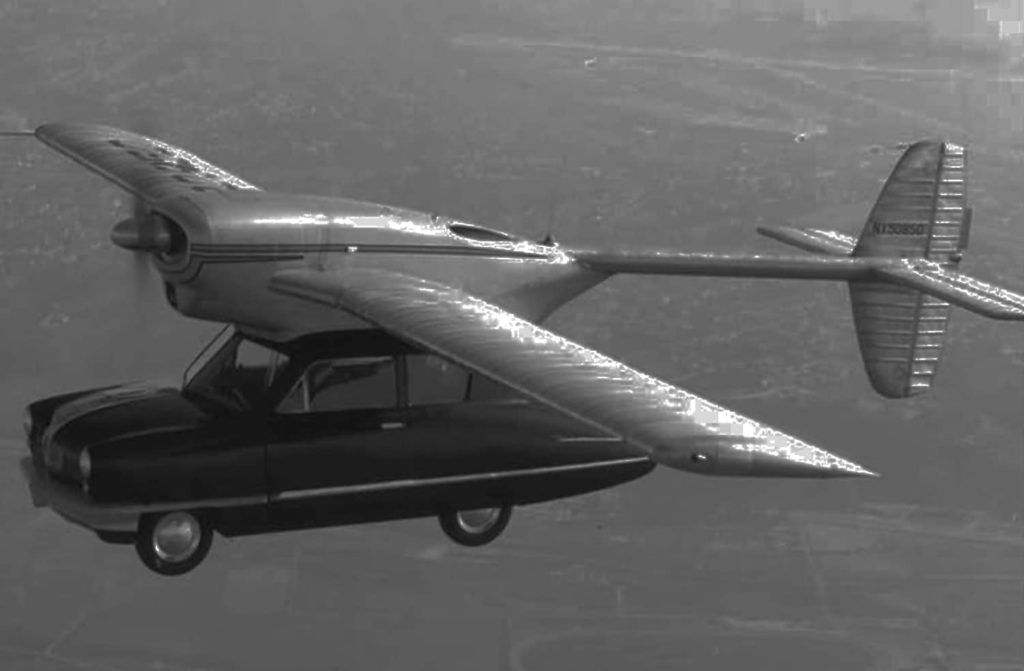
Street prototype – current

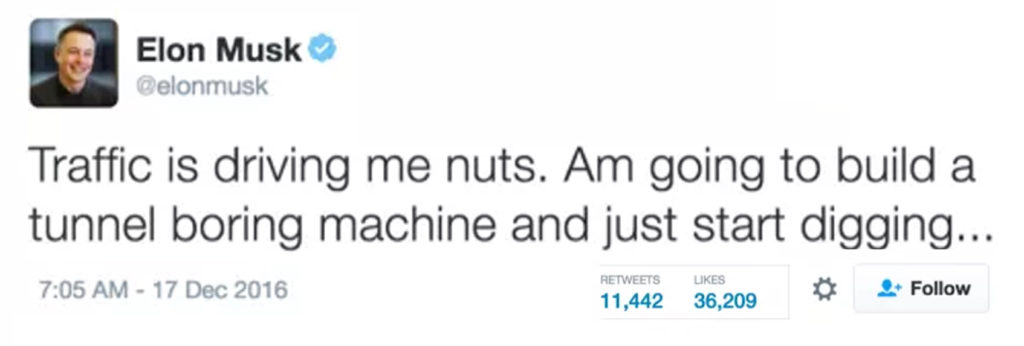
Influenced by many planners, designers, etc, from 18-20th century, such as Le Corbusier, as well as by the zeitgeist, street was defined by clear function zones.
Some of these zones were introduced anew, while others being invented to serve the new needs and the characteristics of the street.
Typically there are 4 zones:
Car – The first zone, taking most amount of space, was the zone for the car.
Pedestrian – The second zone was for the pedestrians, sidewalks/pavements. This zone, besides being for meant for the circulation of the people, also served as a small square, often having gardens for the bars, exhibitions spaces for the shops, etc.
In between – The third zone was usually between the first two, being reserved for greenery: trees, grass, bushes.
Infrastructure – technological infrastructure, for everyday functioning of all of the houses, consisting of telephone, cable television and fiber optic lines; storm and sanitary sewers; natural gas lines and electrical power cables, as mentioned before.
Having the interest of the users of the street in mind, meaning people living in cities, the potential for future evolution lay not in the first zone, the road, but in the second zone, the sidewalks, pavements, and them becoming main walks. Like the the spatial placement of zone number 4, and the logic behind it, there should be the tendency to minimize the space the car/transport function occupies in the street, to leave more of it opened for everyday consumers, the best solution for this being eliminating them from the street in total.
There are two possibilities for this goal.
For example, the Elon Musk way.

(Photo courtesy of the Boring Company)
The first one being moving the transportation system underground. With hitherto technology, this is the more likely solution. Metro system of the contemporary city is the manifestation of the realization of this vision in the system of public transportation. Musk plans to realize this in more capitalistic sense, making underground transportation available for private shuttles/cars.
Technology having the characteristic of faster progression than ever anticipated, it is reaching our the very edges of our imaginations of the past 50 years, when it comes to transportation system. And if we are not talking about magically teleporting to a desired location (which has its ups and downs), we are obviously talking about flying cars.
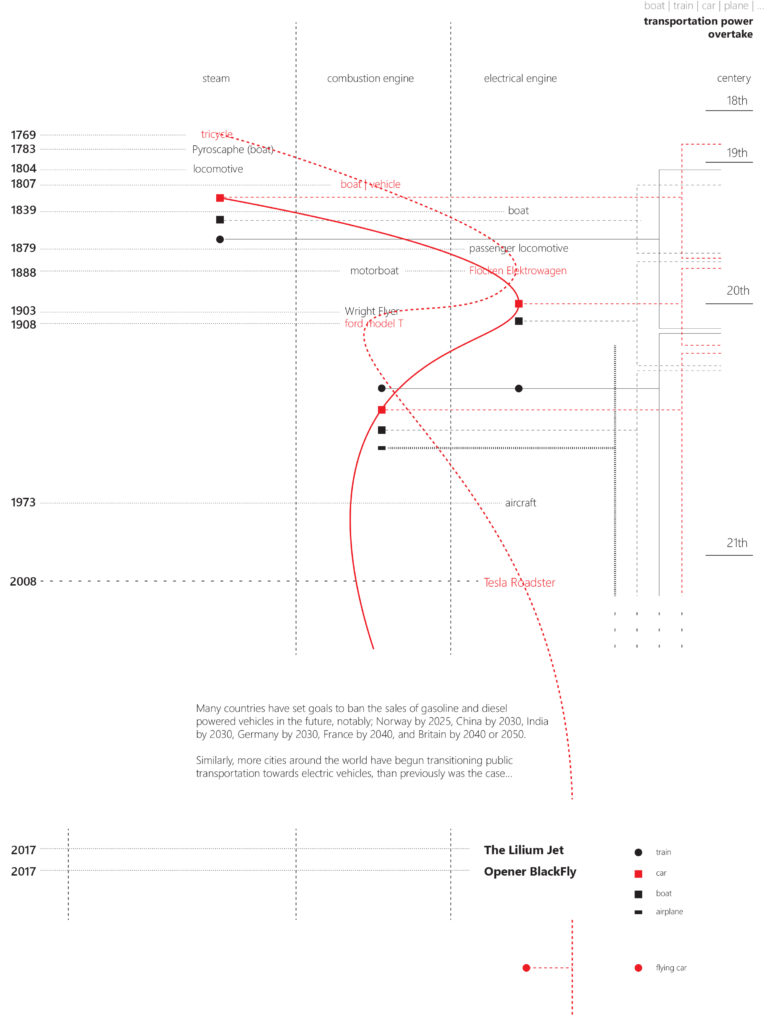
Potentials

The change of the roads as we know them now is inevitable once the car leaves. As an inherited part of the city, one which has numerous pragmatic and volume benefit and needs, it will be up to future architects and urban planners what attitude to take towards the void. With hitherto knowledge at hand we could give a sort of a warning or advice, how to navigate its evolution. When the moment comes there will be variables which will coat themselves with seemingly exigent necessity. However, as it is the usual case, these will provide only short products, fading away with time, doubling their ill fortune on society. Now these do not exist, which is why we are trying to answer the questions the void will pose, now.
Honesty
It is present structurally, functionally, structurally in the infrastructure of today. Guided with the constructional resistance to physical forces of gravity, structural platform for the needs of the program, where function provides a support for social needs. Weather this comes just from the absence of unnecessary influences or on the contrary it was influenced with puristic values of Corbusier and modernism in general is a complex question and one which I personally do not see much need for answering. Oversimplifying social processes leads to more dangers than just to one’s unconscious shallowness. Nothing is hidden. Everything is left in the open, transparent, ready to be read, to be learned from. Unburdened by the aesthetic details which serve their own purpose.
Linearity
Unusual proportions which the road offers, will challenge architects in a new way. Being surrounded with individuality of the objects will impose many variables which influence the road. Unity of one project will be questioned. Separates could be the answer. But in this form a more complex process/solution is more likely to occur. Hybrids. Connecting, drawing in, merging.
Risks
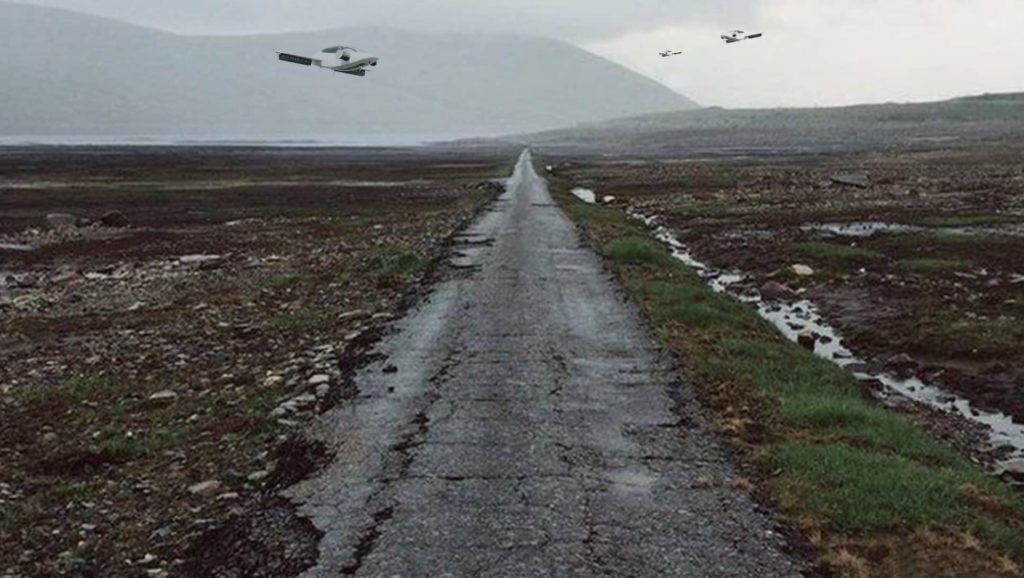
Learning from the lessons of over-controlling modernity, the process of hybridisation of the linearity should be left to occur naturally. This means the complexity of the society should determine exactly the typology of hybrids. Roll of architecture should not fall into nihilism, just, its influence should be more controlled rather than it having more control. For example architecture could to provide a platform for the process of hybridisation. A hybrid structure.
But neglect towards the problem of the future void should be considered equally as unfavorable.
Air Parkings – Project Focus Point
Lifting the main parking space in the air, and concentrating it on the key positions in the city. This allows the parking spot to be an orientation point. Streets can be adopted to the needs of pedestrian becoming more human scale. Buildings can step into the streets, cutting of linear flow, creating more introverted spaces, patches, diversifying streets.
On a large scale these airparking, as new focus points in cities will make city expand radially around them while communication between them will take more linear forms (air distance). Gentrification is inevitable. Likely possibility for new free space in the streets are hybrids. Greenery, recreation, opened pedestrian space should be one of the ingredients.
The distance between the spots should be around 2 km, meaning the furthest air parking should be around 15 minutes by walking or 3 minutes by biking.
It is in the human nature to think about future, to try to predict it and… to try to make it. As one invention appears it affects the civilisation and inventions that have been made until its appearance. Some more than the other. Flying car is one of those which could change the way we live and where we live in such way that it becomes unrecognisable.
The roads build the cities as they are now, they are the foundation of urbanism. They are the most important part of the steer. Streets die and urban blocks vanquish when the importance of the roads, or the points that they connect decrease.
Fosters mass production (of the car) has certainly made an impact and changed the street’s width, materialisation and importance. Still, the core of the street’s concept and function primarily remained the same.
With the invention of the common flying machine for daily and mass uses, the function of the roads disappears, leaving a void of program in space. The significance of this increases with the vast space which the roads occupy. This is why it is important to, even now, talk about what will fill the void, Possible inspiration could be found in the industrial areas, regarding many similarities they have with the void with which we will be left. The change of program, appropriation to current context, romanticism of the past – seem as a must.
The rolls will be inverted. Roads will now be determined with what they have once shaped themselves. The context of the city. Sometimes merging so intensely, making the boundary between the street and the house disappear. However, more common occurrence would be a more equalised merging, forming hybrids of programs, functions, shapes, materials, etc.
Surely the capitalism will be one of the most important factors in creation of methods for renovation of the left void. But a more cultural reactivation would be preferred.
Location: Slavia Square
Digital collage of Focus Point above Slavia Square.
Hibrid(ge)
Inspired by these thoughts and in collaboration with Oktobarh, festival of architecture in Novi Sad, my colleagues and I conducted a workshop, HIBRID(GE), exploring potential uses of old infrastructure in cities, with hybrid structures in mind.
Location explored by the workshop: Old railway bridge (Franc Jozef Bridge), Novi Sad. Co-tutors: Tamara Stričević and Violeta Stefanović.
The location and theme of the workshop was suggested by dr Igor Maraš, teaching Special Typologies of Residential Buildings as an architecture professor at the Faculty of Technical Sciences at Novi Sad University
Location: Old railway bridge (Franc Jozef Bridge), Novi Sad
Digital collage of Franc Jozef Bridge imagined as platform for Hybrid Structure.
