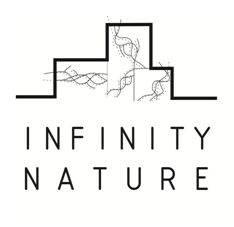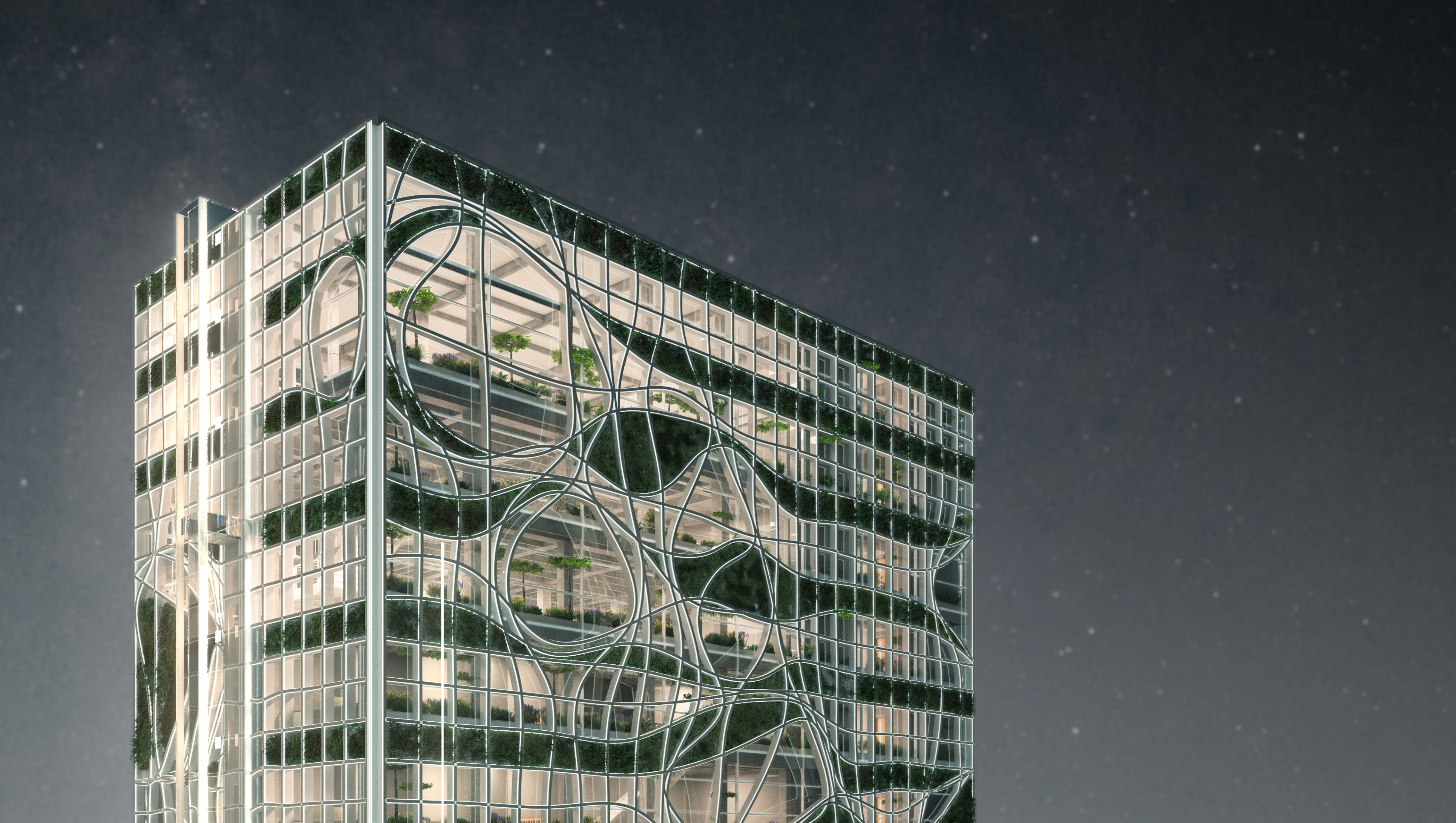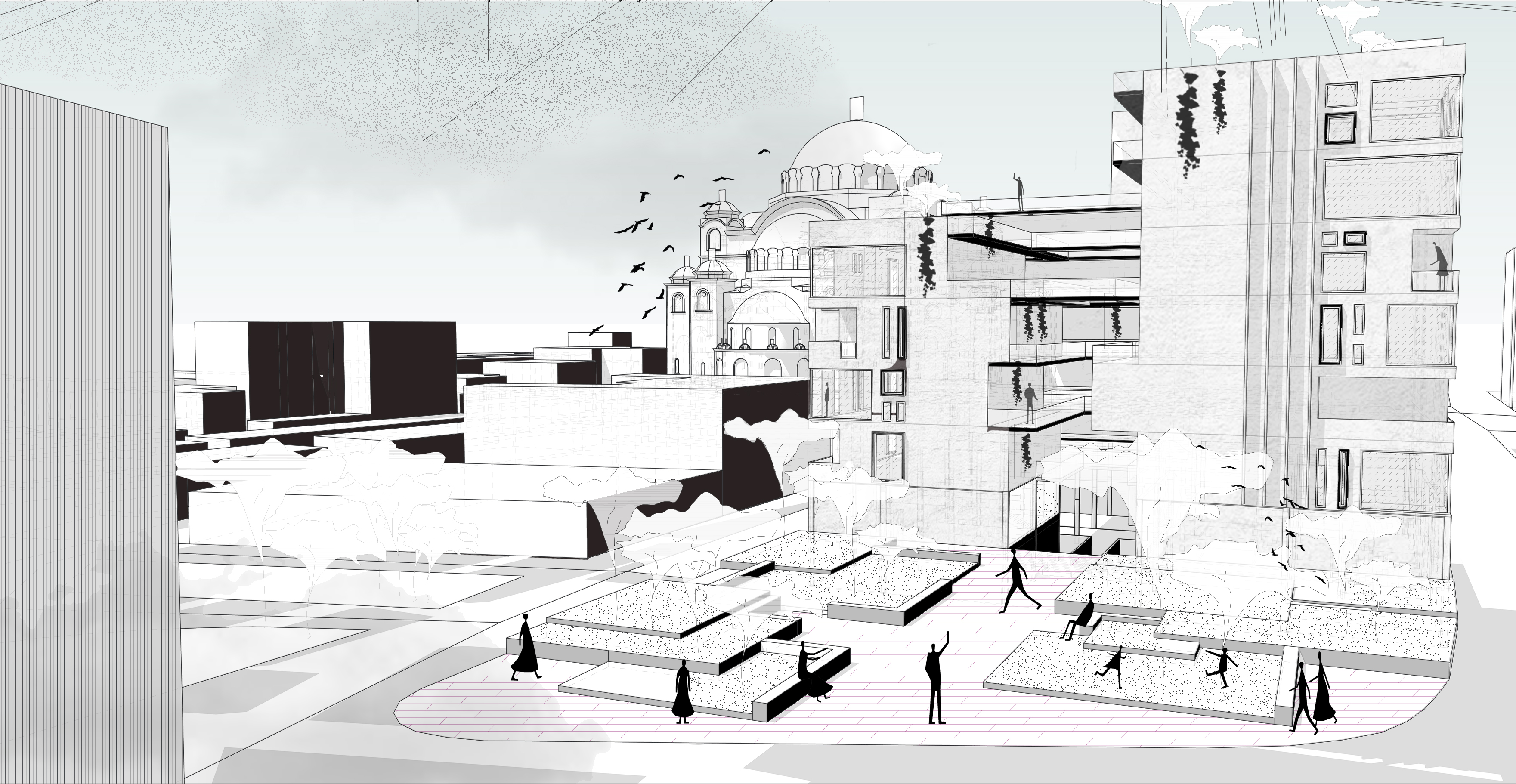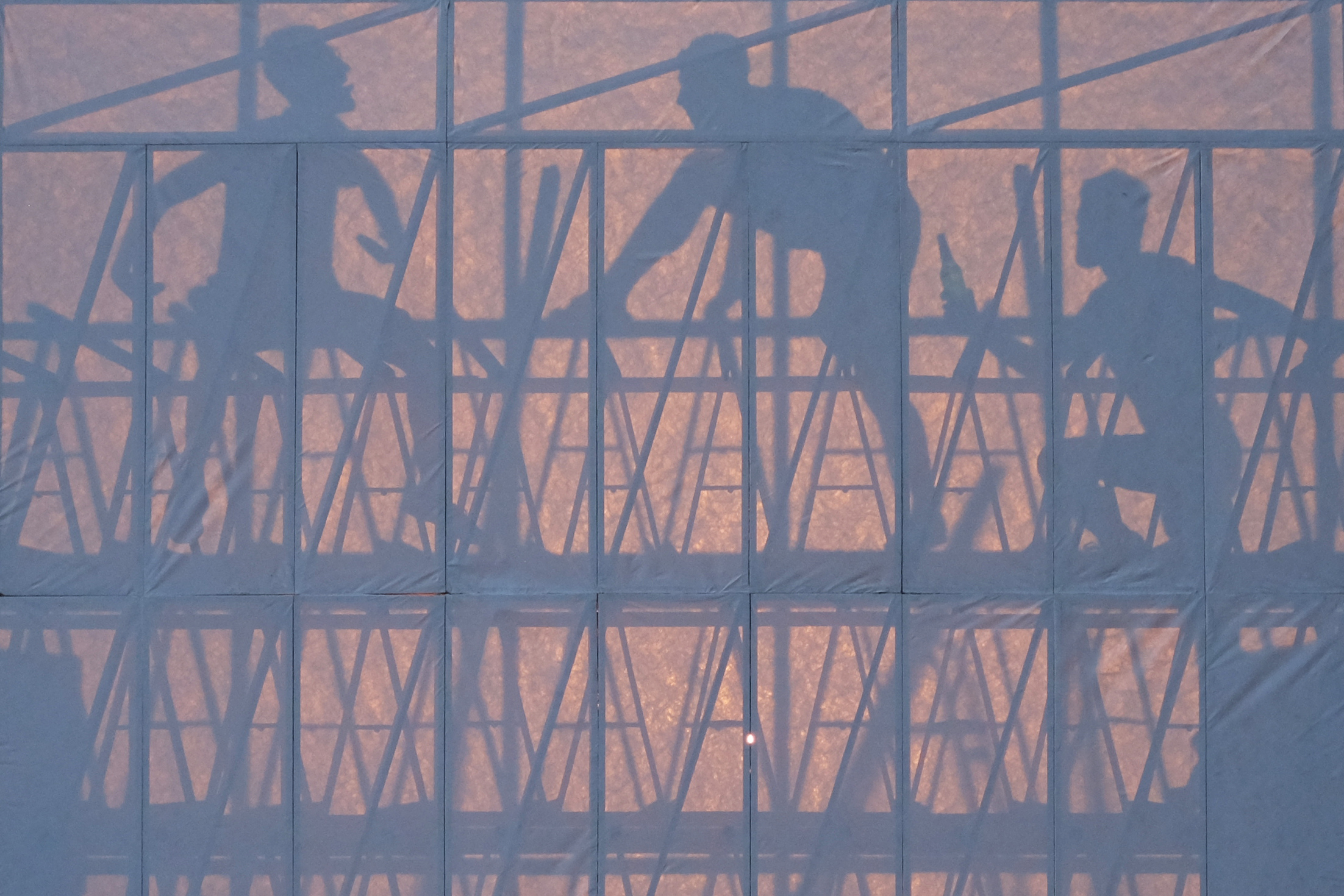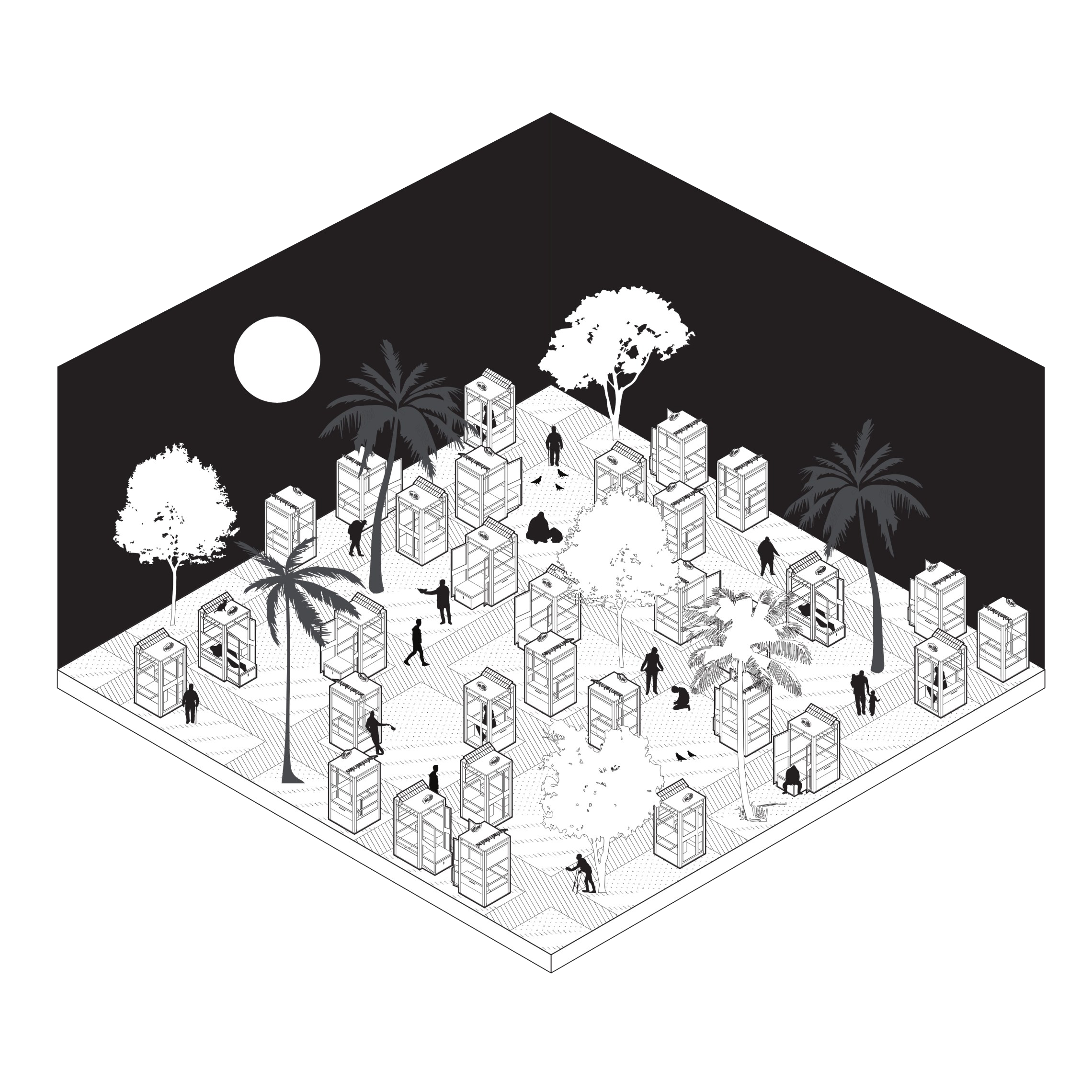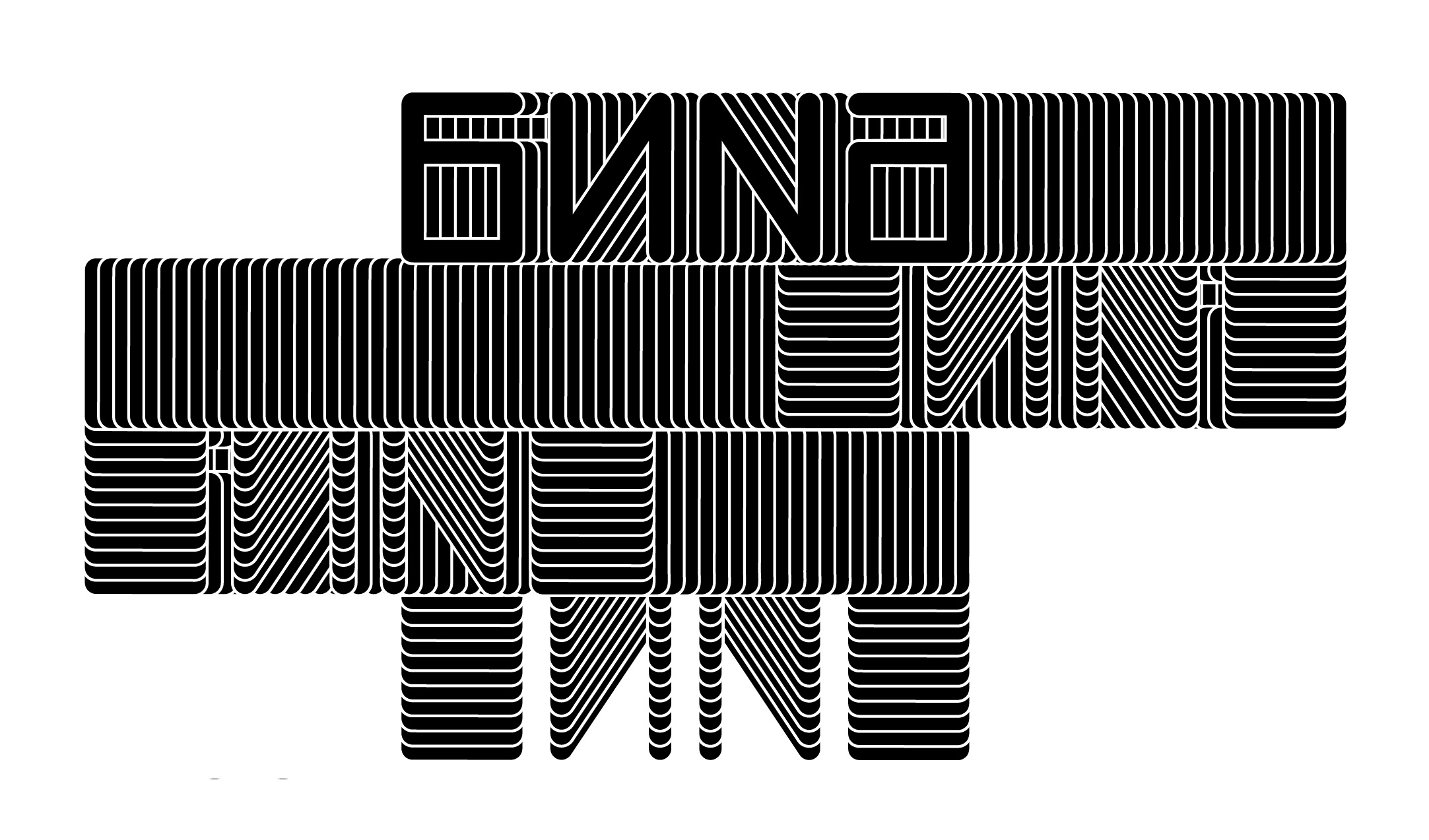Project “Infinity Nature” won the second prize at an architecture competition for the design of Balkan Eco-center at Zeleni Venac in Belgrade.
Concept
As one of the oldest cities in Europe, Belgrade has not yet adopted the application of sustainable design in the field of architecture and construction. That’s why the offered solution will give Belgrade residents insight that self-sustaining architecture can contribute to a more beautiful, modern and cleaner city.
,,Stattwerk’’ building is located in the central core of the city, and represents a crossroads of old and new town, and because of such position on the site there is a traffic of great intensity, which leads to large emission of CO2 and pollution.
We provide a design called ,,Infinity Nature’’. Our solution is based on the mimicking of nature, which in artificial urban conditions manages to break through and live, which is brought into direct connection with a sustainable design. This is primarily visible on the formation of a green exoskeleton facade, which, from a peacefully defined orthogonal system, shifts to a branched structure of the carrier. By their movement, they simulate the flow of nature’s breakthrough through the artificial structures of the city, and again conquers space for themselves. This movement system extends the exoskeleton to higher floors and further opens the visions to the users of the building. Exoskeleton periodically contains the greenery (based on sun exposure, insolation, wind rose analysis) that is suitable for such conditions, because it by it’s work purifies the air, and at the same time regulates the microclimate of the building.
Using the optimization software based on the given parameters (insolation, views, density and user movement patterns), we were provided with dozens of solutions that were focused on adjancency preference, work style preference, buzz, productivity, daylight and views to outside. Therefore, we chose one design, which we later on altered and adapted to form and building technologies.
Program
,,Infinity nature’’ building exceeds development expectations for commercial design in terms of public/private engagement and functional design. Programmatically, the building is divided into three segments.
First segment is related to five-story eco-hub. It consists of entrance hall, showroom, educational centre, presentation floor, business offices and café on the roof, where the guests and eco-hub members can enjoy in the view of roof garden and old city centre.
Second segment refers to touristic facilities. These facilities are located in the main tower of the building. Main entrance hall is designed to increase the sense of invitation and engagement with its surrounding. Hall design is achieved through an open and engaging approach to architectural expression that is present throughout the building. Natural light floods into the hall, designed by cutting slabs. This space is designed as exhibition and educational area, consisted of presentation rooms and spacious show place. When its comes to other contents, main tower includes spa and recreational centre with open café-restaurant on the rooftop. Lobby of spa centre and aparthotel is common. Aparthotel offers nine apartments, four different types of organization. Space quality makes the project a good choice of accommodation in the city centre. Apartments connect with upper floor lounge bar and restaurant and on last floor with observation deck. Lounge bar, restaurant and observation deck are also available to visitors by positioning panoramic elevator.
Third segment is business offices, designed to contribute to two different types of companies, such as small offices for startup companies and three entire floors for individual large companies. Research laboratories for green technologies are available from these offices. Ground floor in Carica Milica Street has three main entrances, one for the car parking, second for bicycle garage and the third one intended for employees of business centre. Bicycle garage is situated in the basement, available by bicycle lift. Also design raises awareness that bicycles produce no meaningful pollution when in operation by adding bicycle rent store on the ground floor.
Building sustainable technologies
,,Infinity Nature’’ building will be energy efficient and sustainable building, which refers to the application of processes that are environmentally responsible and resource-efficient. The main goal is to reduce the overall impact on of the built environment on human health and the natural environment. Green building takes advantage of renewable resources, using solar, wind, kinetic and geothermal energy in order to produce electricity.
Solar energy conversion will use different types of technologies. ,, Infinity Nature’’ building will use photovoltaics technology, which converts solar visible radiation into electricity. This is enabled by semiconductor materials, which can absorb incident photons and later generate electricity. These materials are used for making the PV cells. PV panels contain PV cells and they should be sealed into curtain walls in both opaque area or vision area of the façade instead of glass. PV facade will be the source of electricity for supplementary lighting on the façade. Solar thermal technologies used in project are designed to convert the incident solar radiation into usable heat. Specially designed mirrors and lenses will be located on the roof of the building, which would collect radiant energy from the sun and transfer it to a carrier fluid.
Wind turbines will use wind energy for generating electricity. These wind turbines should be located off-site on a future wind farm. The goal is to make offshore wind farm, which will be most competitive form of electricity generation.
Kinetic energy should generate electricity by using piezoelectric floors. When people walk along the corridor, they will put pressure on piezoelectric materials and it will generate electricity. Kinetic floors will be used for harvesting energy and these kinetic energy tiles will be located in the middle of corridors in the building.
Geothermal energy uses its renewable energy source for heating and cooling purposes, depending on the season. Using Heat pumps, geothermal energy can be brought up to heating temperature in the winter. Later on, excess heat can be removed from the building using free circulation in the summer months. This building will have direct use of ground water by supplying well pumps ground water through heat exchanger. Thermally exploited water will be returned through an injection well to the ground water layer.
Also purpose of water reuse is to provide an alternative source of water that can be used in daily activities, appliances or processes. This building should use systems as rainwater harvesting and greywater recycling. Rainwater water will be collected from the roof and diverted to collection tank, which is sited underground. Through separate plumbing systems, collected rainwater will be pumped for flushing toilets and for the drip-irrigation system, which green façade is designed with. Protection against contaminants such as atmospheric and environmental pollutants must be allowed for in the design of the reuse system. Greywater is waste water from kitchen sinks, wash hand basins, showers and baths, which can be collected then recycled for similar uses as rainwater and also protection against contaminants must be allowed for in the design.
When it comes to natural ventilation, it can be created by providing vents in the upper level of a building to allow warm air to rise by convection and escape to the outside and at the same time cooler air can be drawn in through vents at the lower level.
Combined heat and power systems (biogas cogeneration systems) use a heat engine or power station to simultaneously generate both electricity and heat. They convert waste heat from electrical generation into energy that can be used for heating and cooling. The CHP plant has a gas turbine drive, a 7,500 kW electric generator, and a heat recovery boiler with duct firing and it will be located in the technical rooms in basement of the the building.
