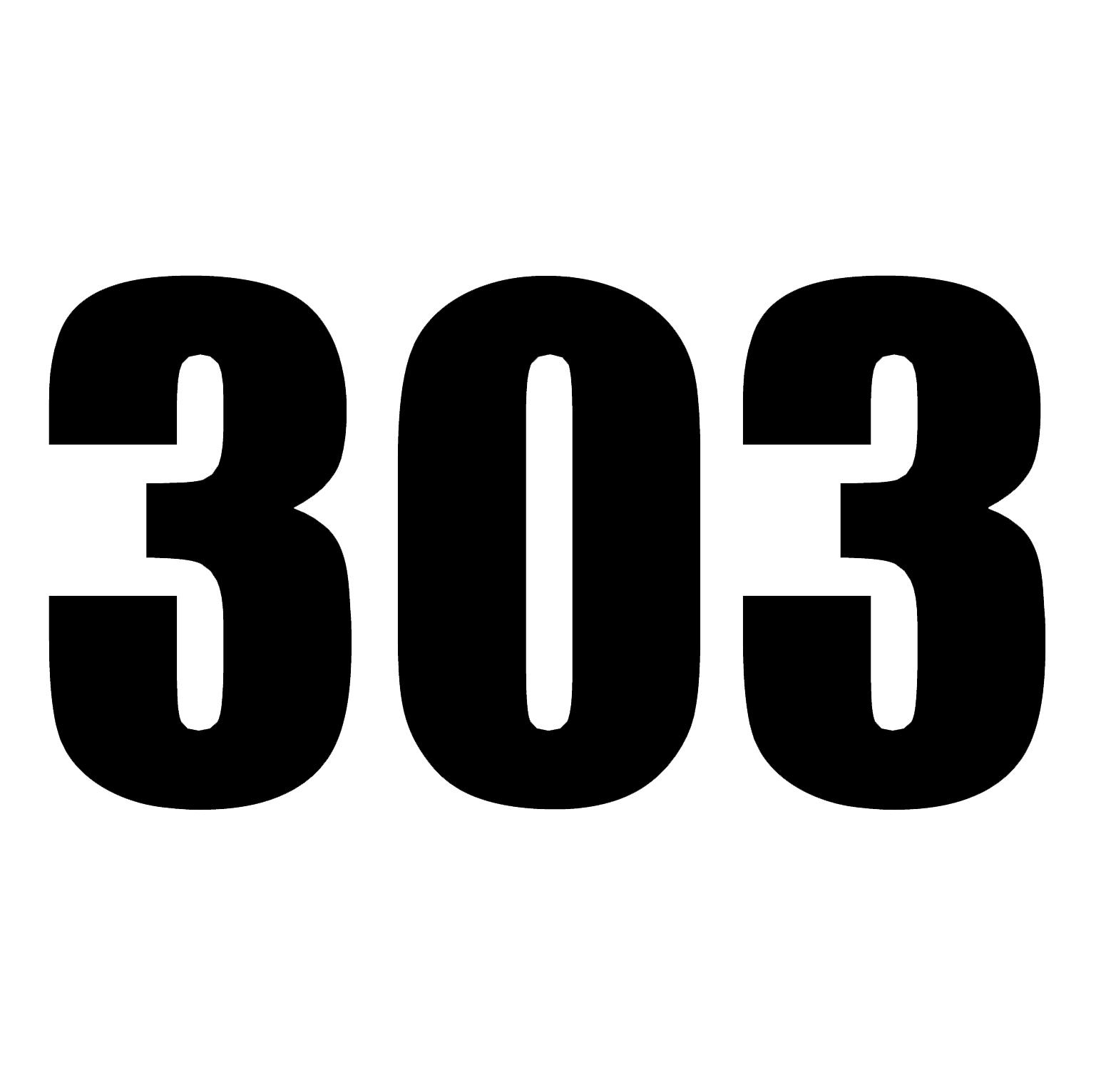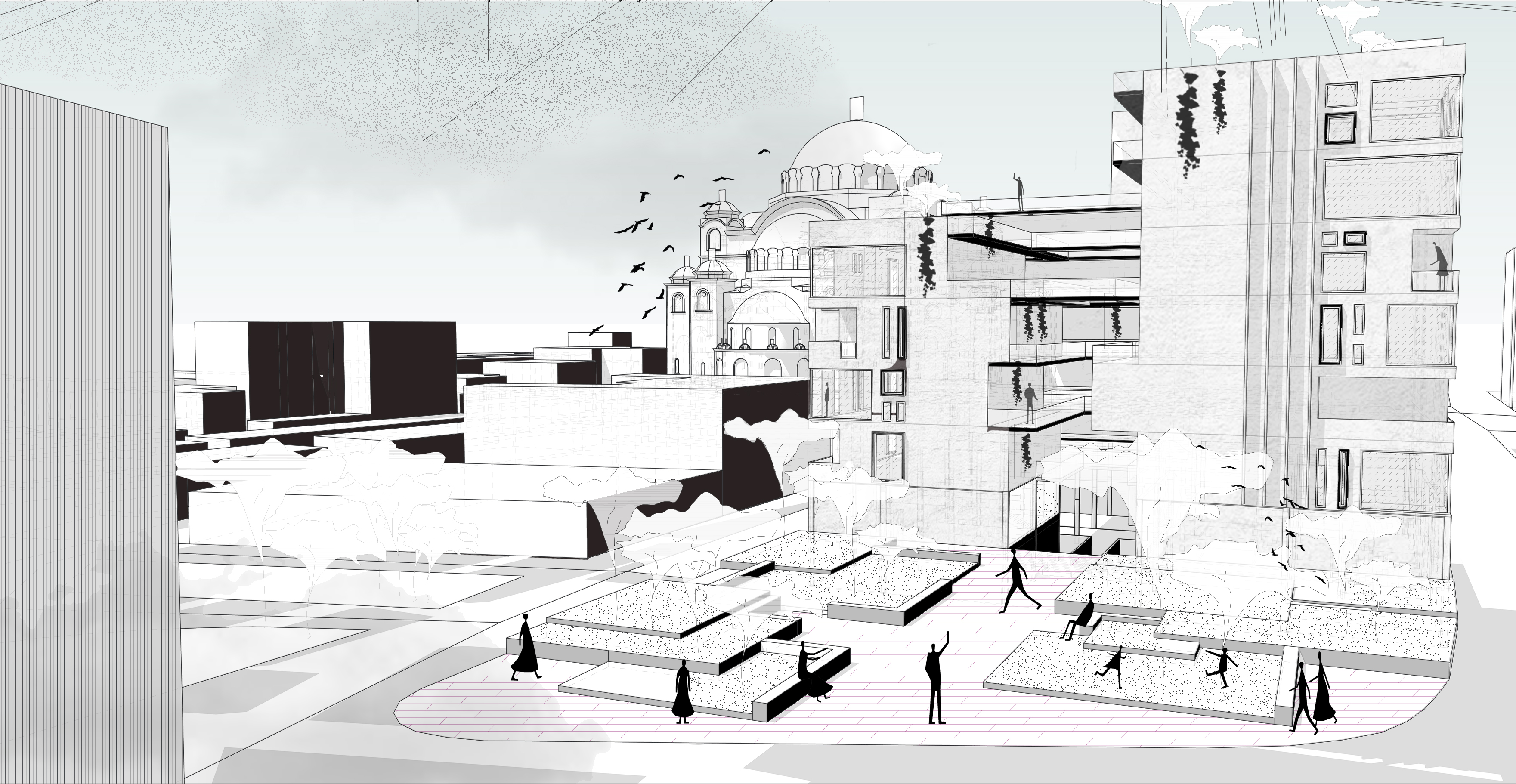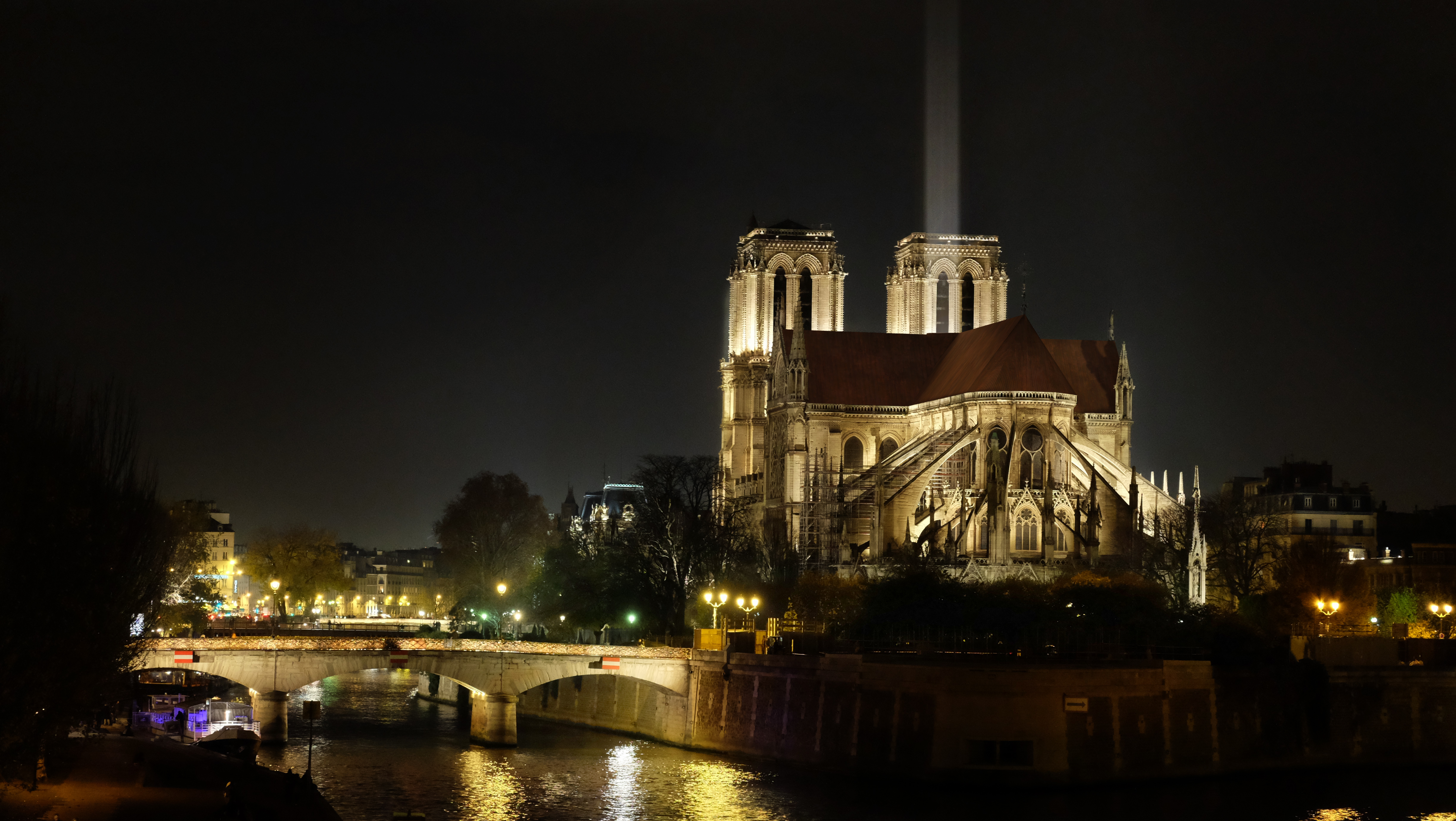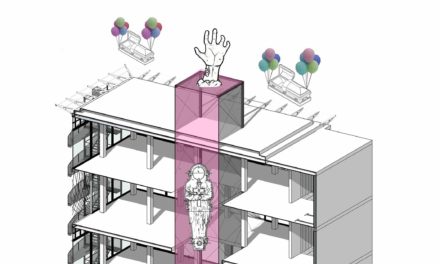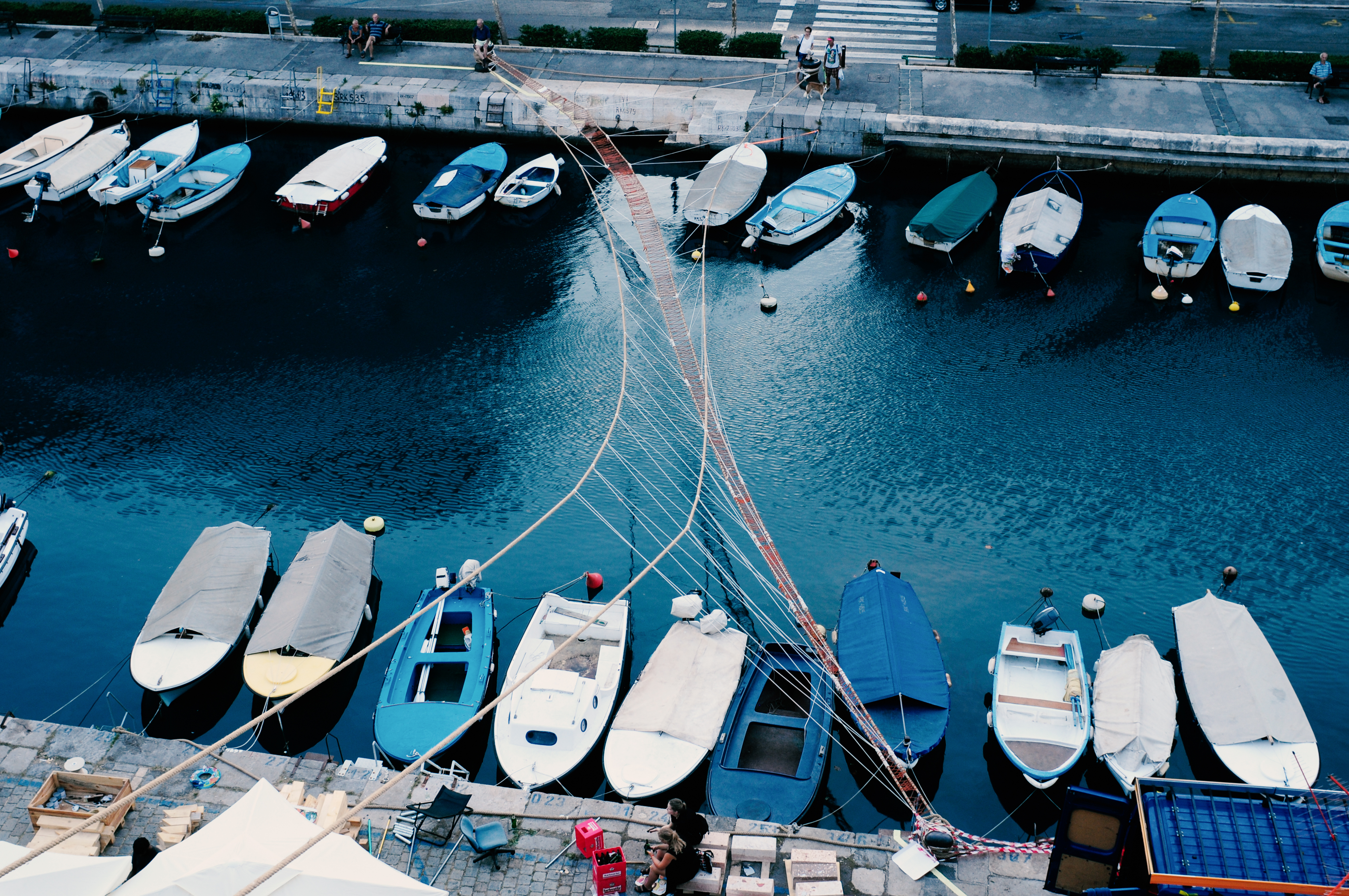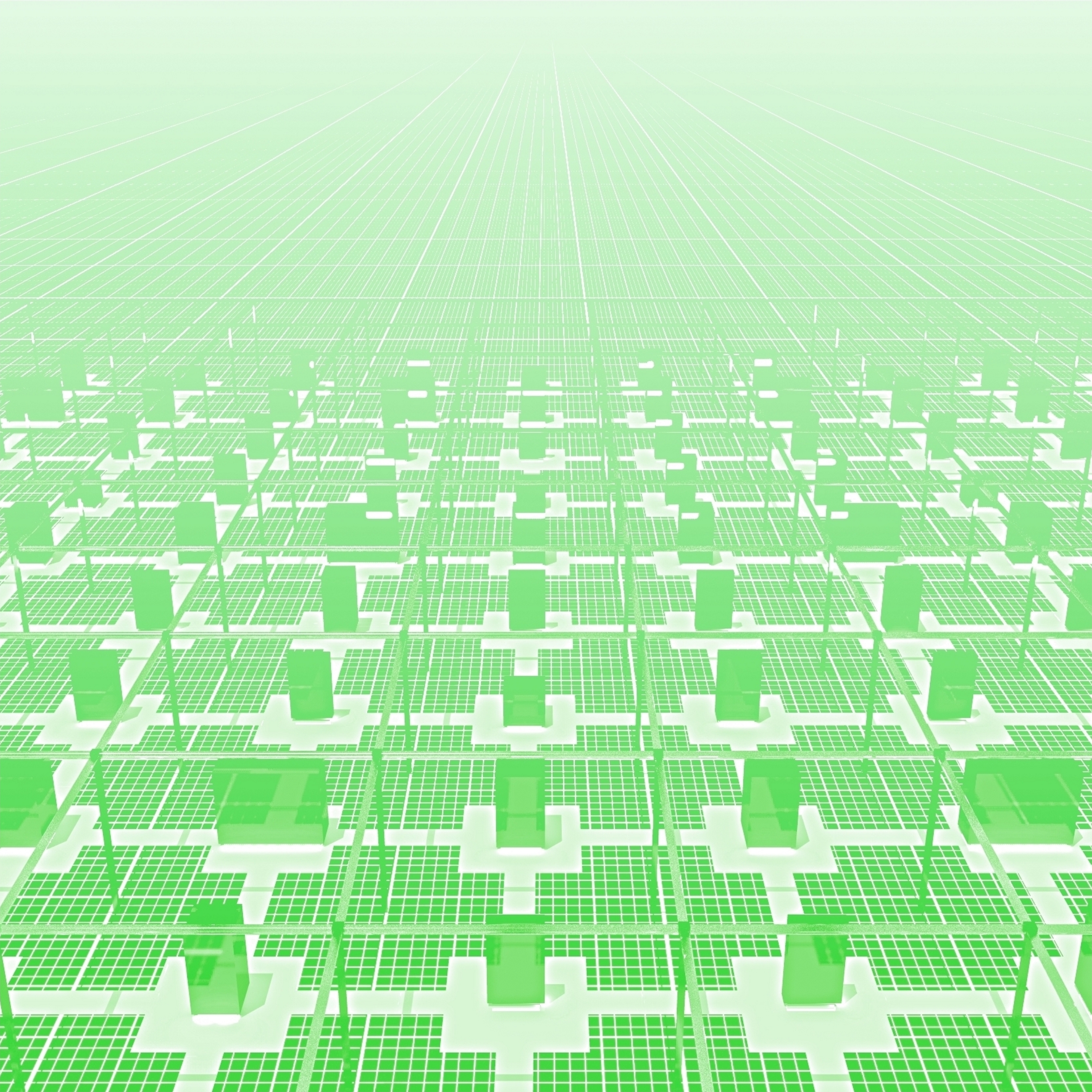Author: Đorđe Petković, Mali Zvornik
Faculty of Architecture, University of Belgrade
The project task in the 5th semester of Academic Studies of Architecture, on the Multiple-family Housing subject, had Vračar as its set location, including the corner section of the city block, bordered with the streets of Mekenzi, Katanić and Borislav Pekić. The location is a territorial-administrative part of the municipality Vračar, and it belongs to the slope that descends to the Slavija square and borders with settlement Neimar in the south.
The task is defined as a study of various fragments of the housing project with all the accompanying contents that are divided into two parts of the research process.
The first design entity consists of three research fragments: Volumetry, Angular Motive and Apartment on the corner, where the volumetric possibilities are analyzed and investigated while defining the argitectonic structure within a dense and very heterogeneous urban tissue.
The second design entity consists of three fragments: Ground floor and ground, Apartment on the last floor and Street facade, through which the flows and the circulations at the location and within the object are analyzed, and possibilites of creating quality open spaces, such as gardens, terraces, roof surfaces, etc. are tested.
A complete study through individual elements results in understanding of the typology of residential housing, as well as the context and its caracter, or critical view of the location with all of its benefits and limitations.
The given solution shows the final answer to the set fragments of the research process. Within the first whole, from the cube as the initial variant of volumetry, the broken, three-part structure was created, with developed network of communications in the atrium part, in the form of internal galleries on each floor.
As the greatest quality of the project, I would mark off a very bold solution on the parterre level, creation of an urban green oasis of Vračar. Residents of the building, as well as the other citizens are offered green areas for staying, recreation, socializing and number of other free activities. Every living space should be approached with the same goal, which is creating a quality living enviroment.
Subject: Studio 03b, Multiple-family Housing,
5th semester of Academic Studies of Architecture
Professor: dr Verica Krstić
