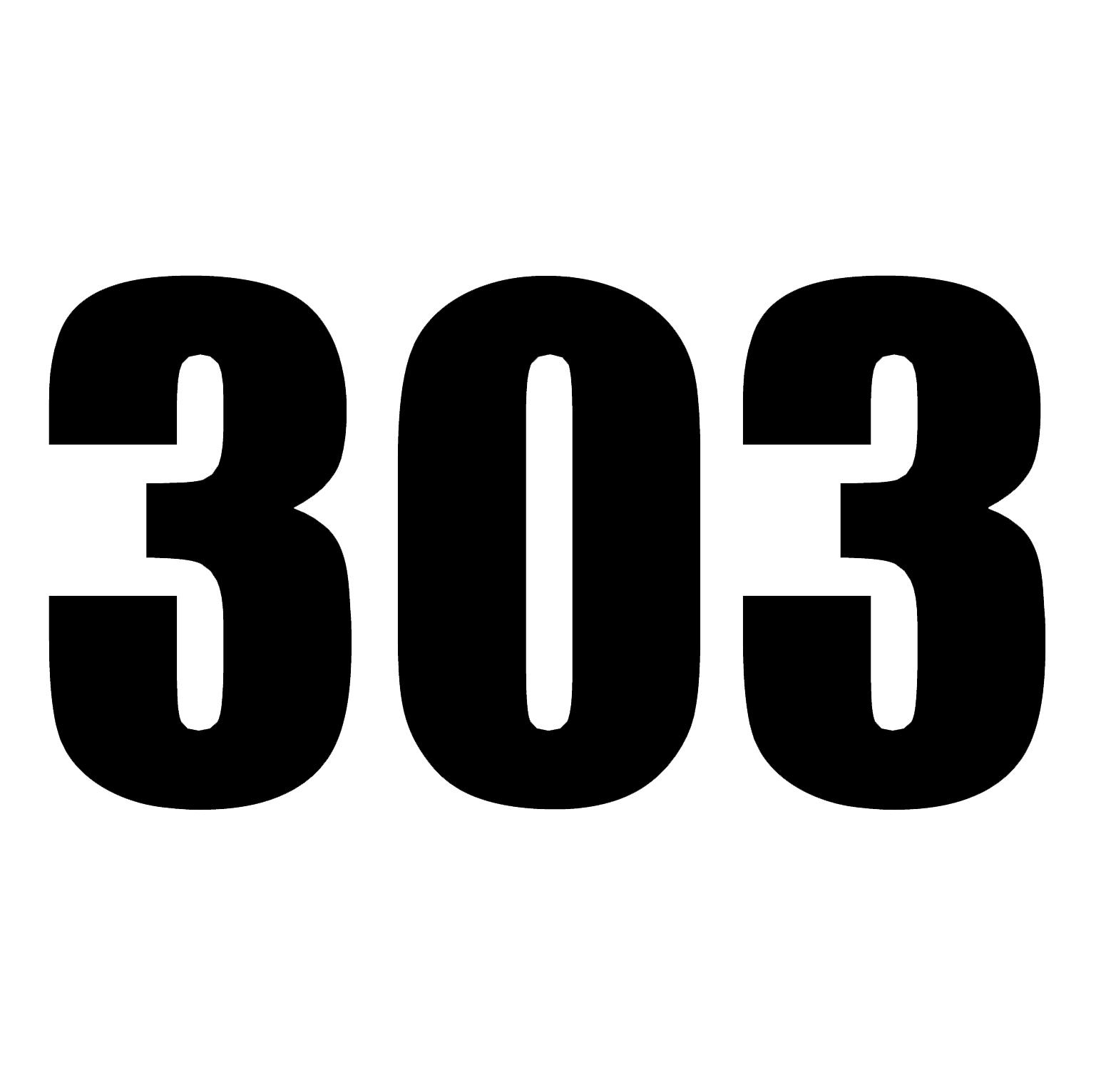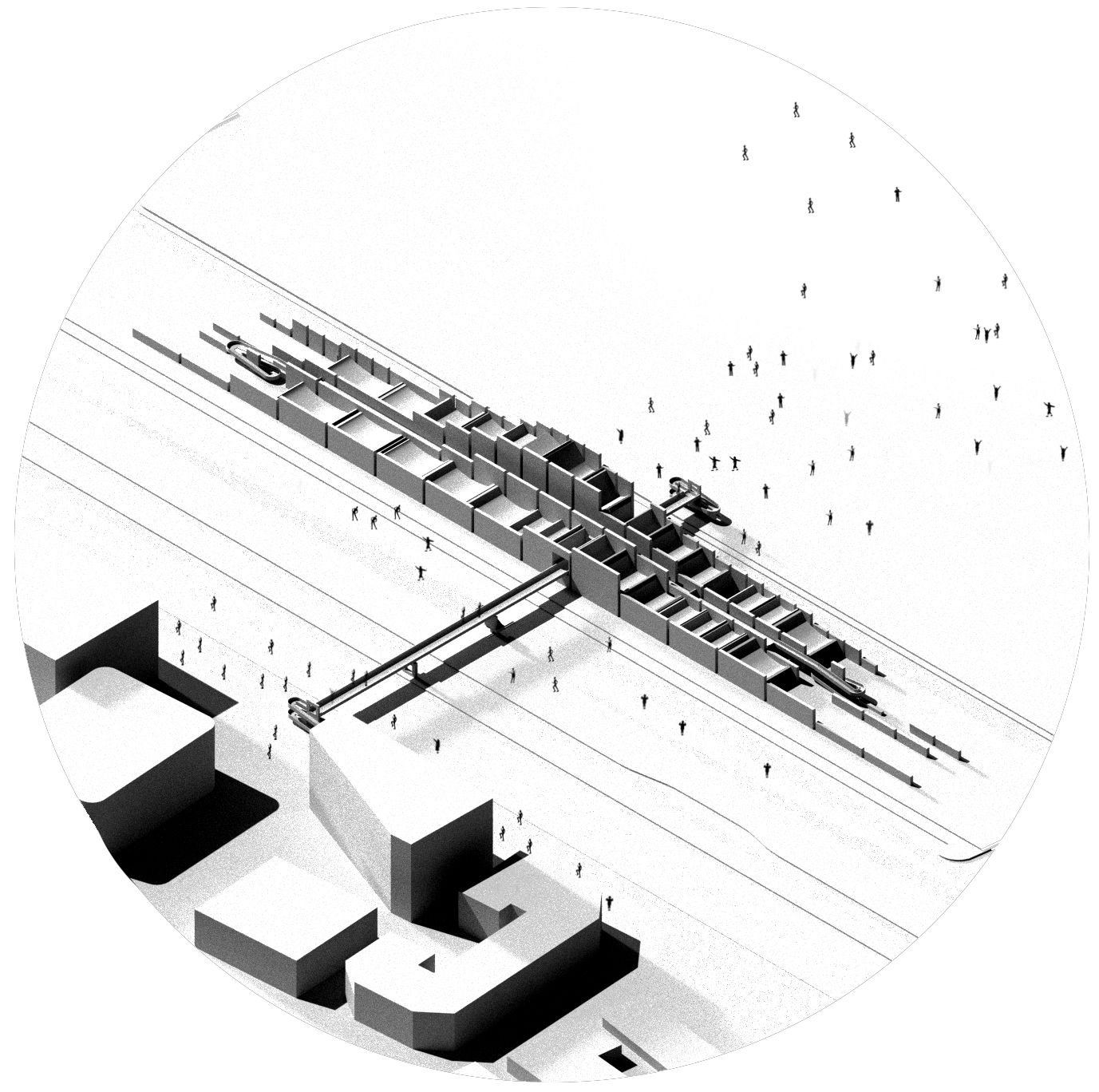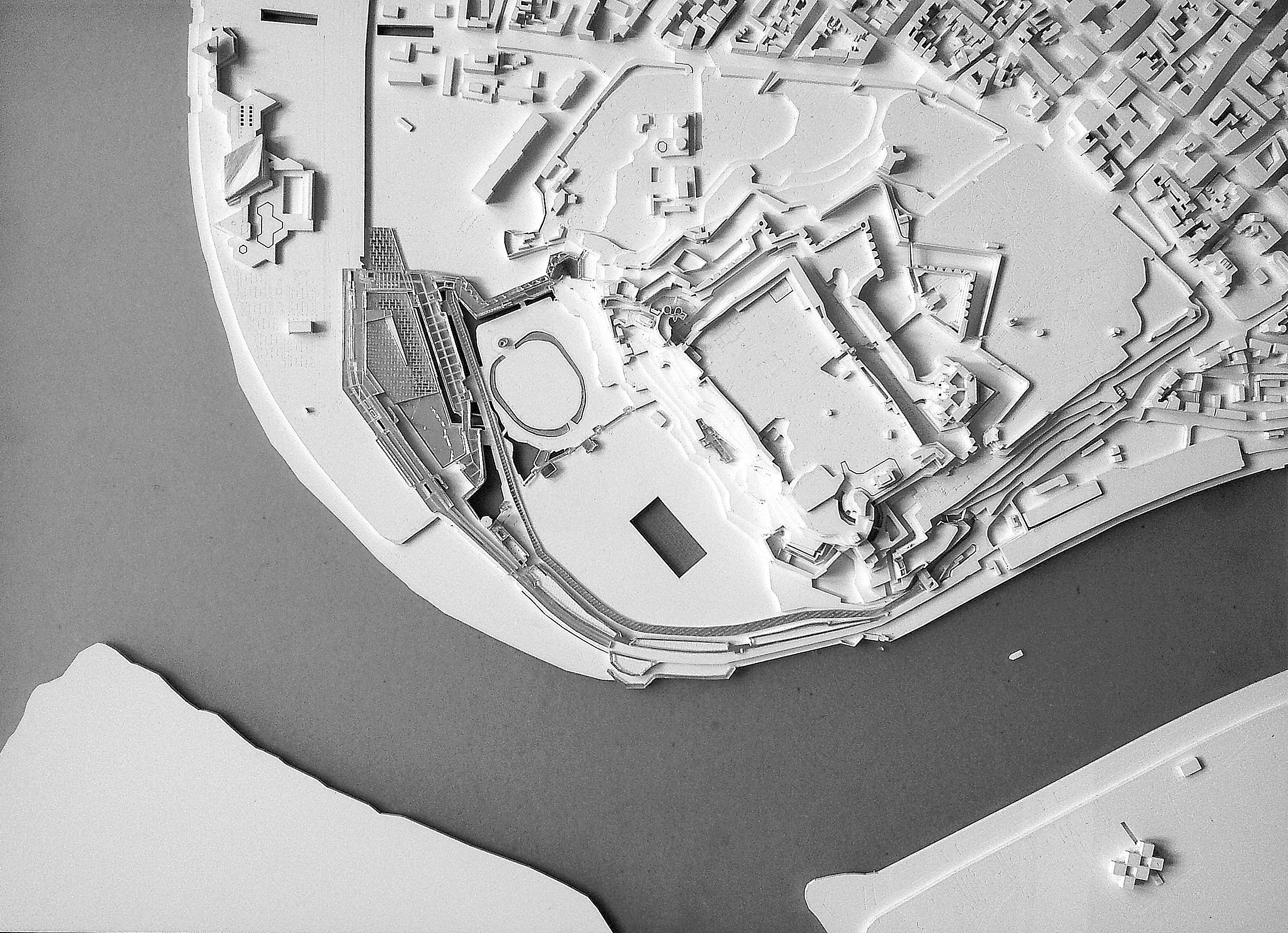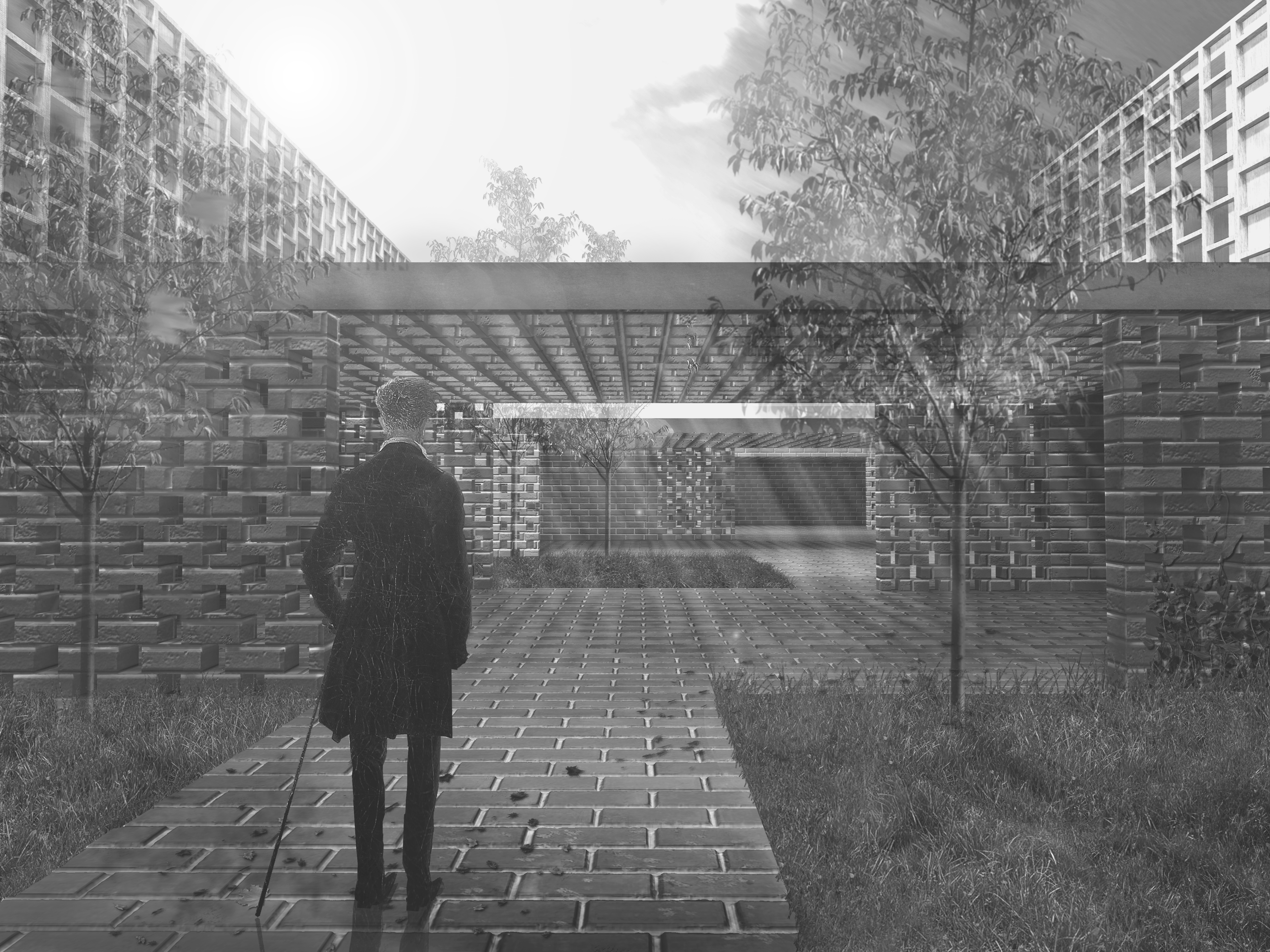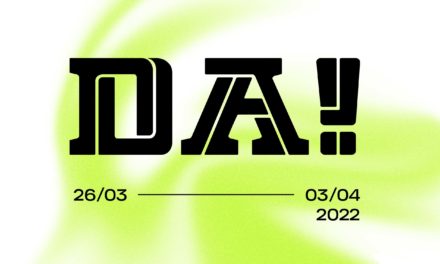The project for the winery is an experiment in spatial relations between the vertical (the constant) and the curved (the temporary) as both physical phenomena and separate constitutive elements.
The rules are:
- The solid becomes fragmented as we move towards the open park – the invitation for contact.
- The space is treated as a collection of boundaries and openings, both in the horizontal plane and the vertical axis – there is no clear distinction between programmatic units, yet the integrity of individual spaces is kept.
- Space is luxury – treatment of the building proportions according to the appropriate.
- What can happen in the mind, can happen inside of a building – treatment of program as a mean of delivering experience through correct arrangement of physical phenomena according to functional needs.
- The routes of visitors and personnel are not to be differentiated at all times – connection of public and private is to be integrated with the given program.
Our vision seeks to investigate how functional space can be treated as phenomenological, while retaining the integrity between use and proportion. Massiveness is evaded through fragmentation of solid wallscapes, depth is achieved through arrangements of perpendicular barriers, elegance is made from the light curved planes that serve as both a plane that defines the vertical, and as a medium that extends the interior into the exterior.
The programmatic disposition is limited to one level, while the upper zone is imagined as an extension of the street, a public walking route that connects two apparently separate zones of Skopje in two vectors: North-South and East-West.
With this connection we revitalize the old area of the City Park-the largest green area in the city, which is now in direct contact with the complex of administrative, housing and educational capacities.
Students: Sasho Andrijevski, Ljuben Trajanoski
Studio VII 2017/2018
Mentor: prof. phD Aleksandar Radevski
