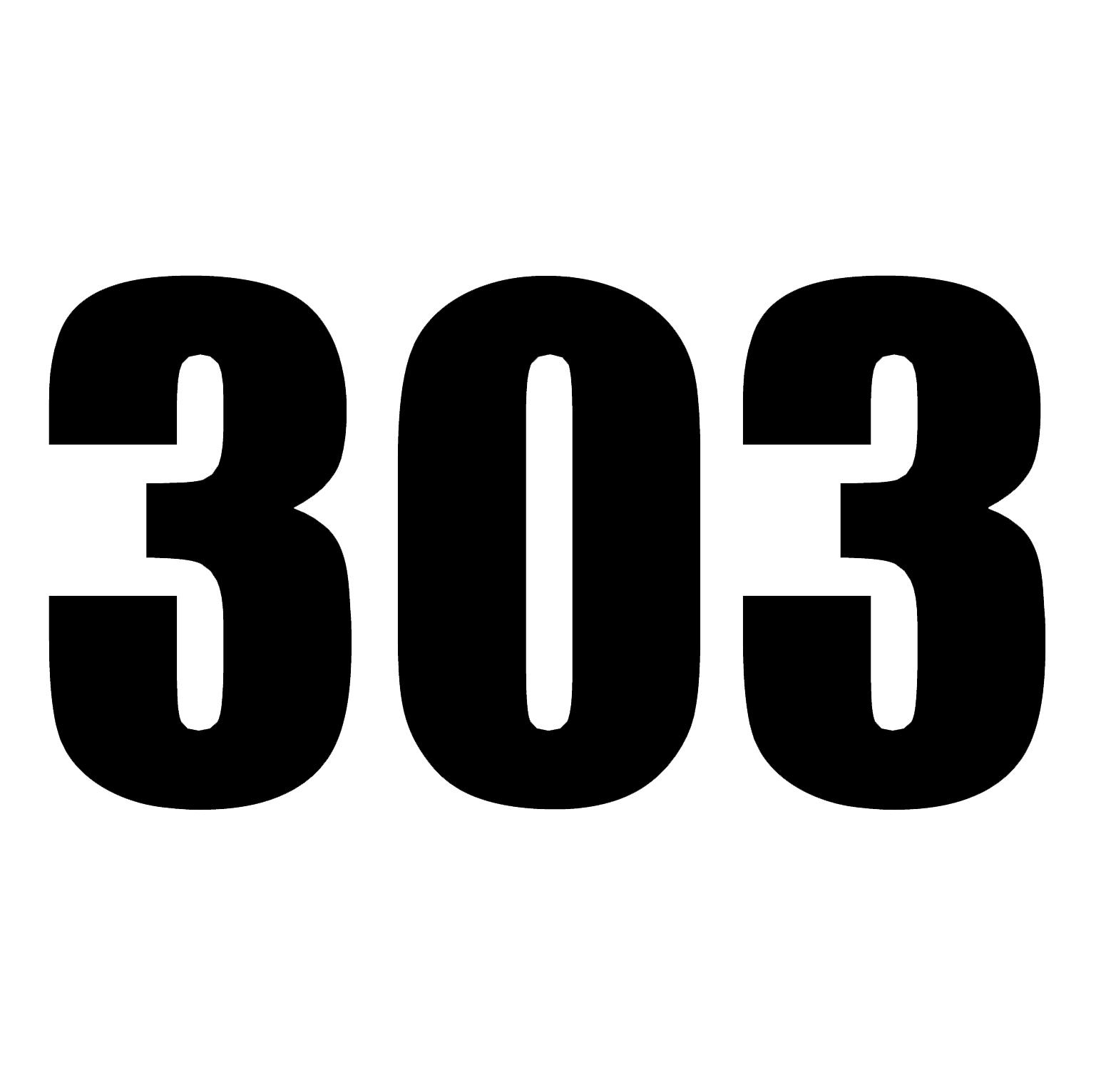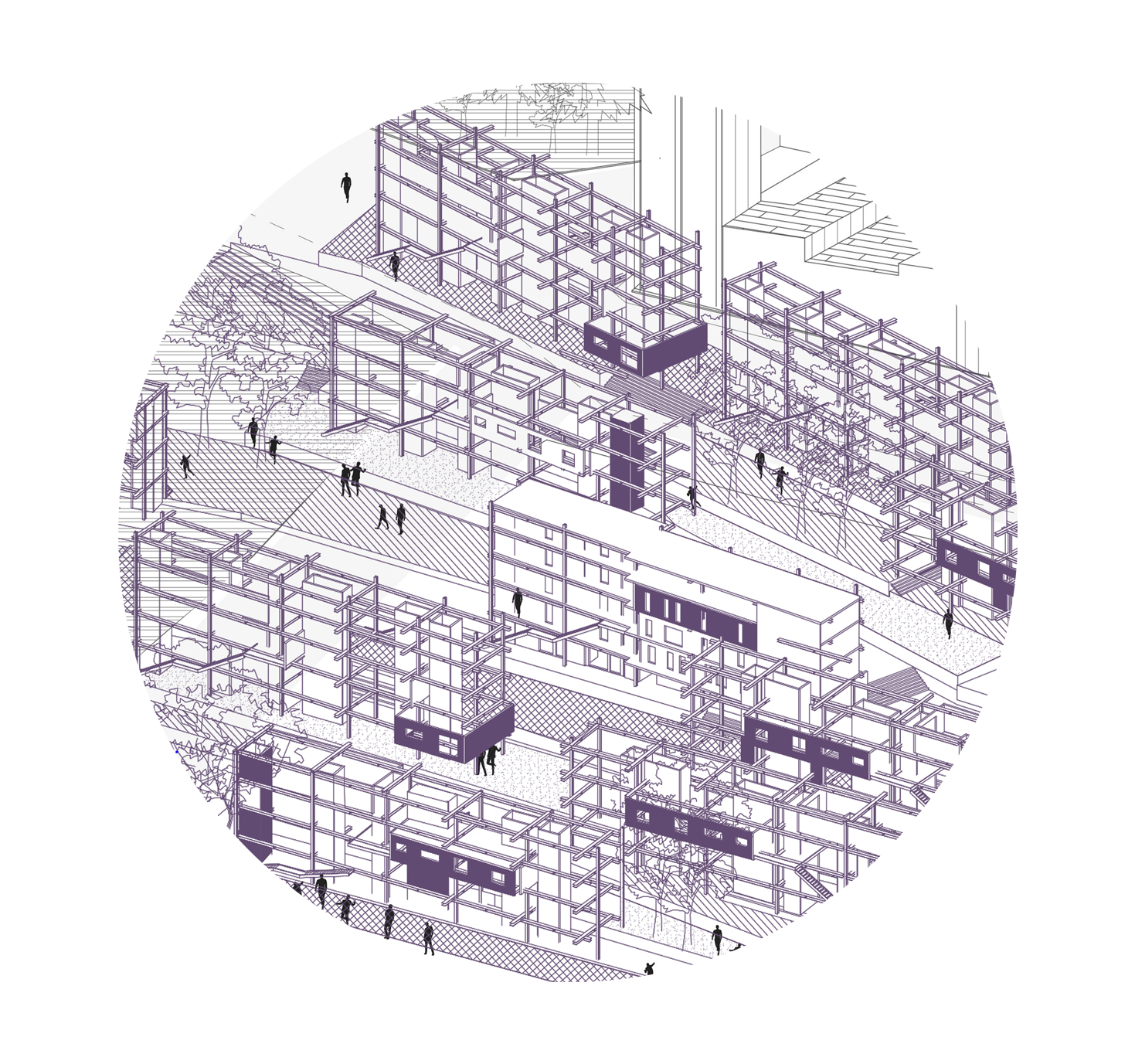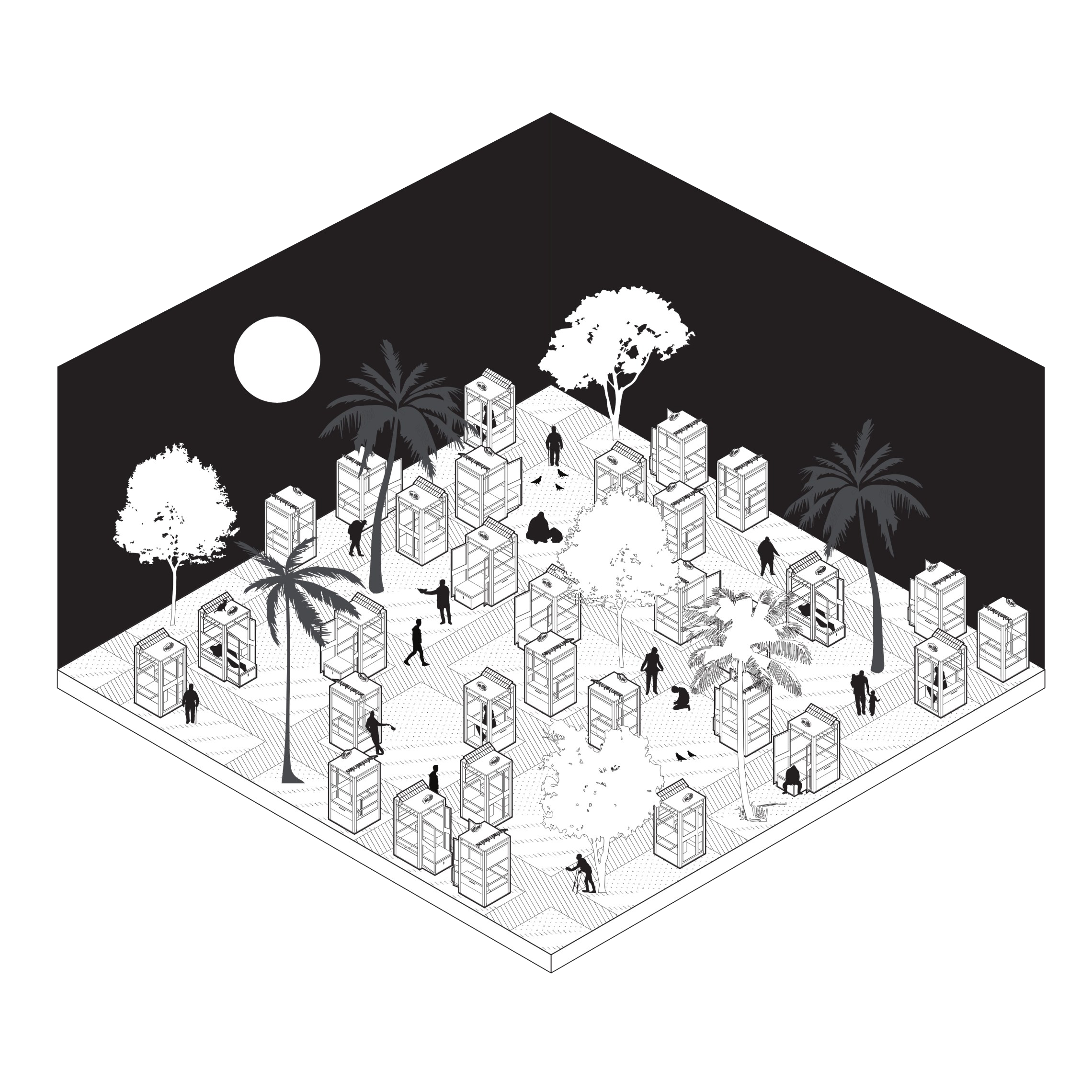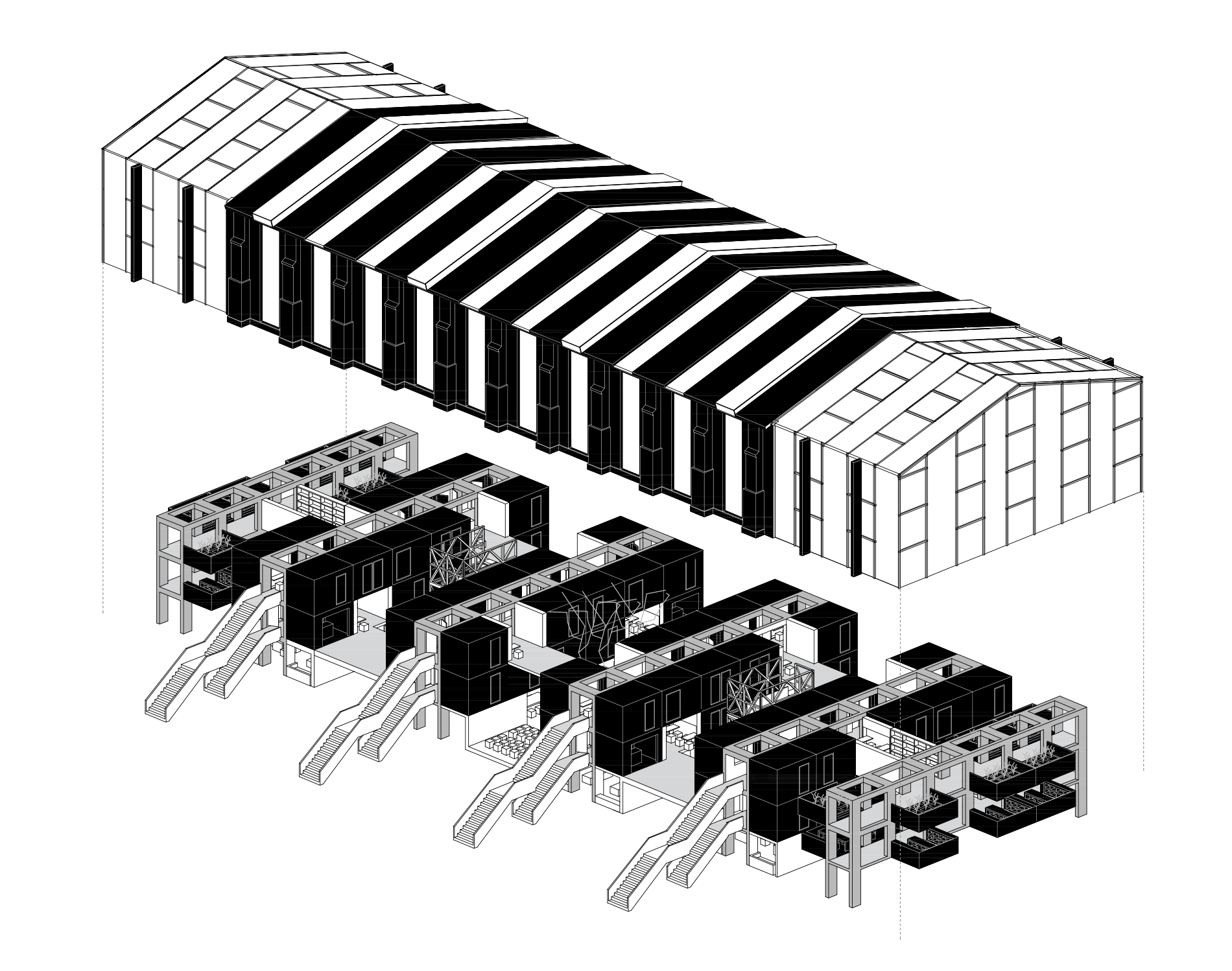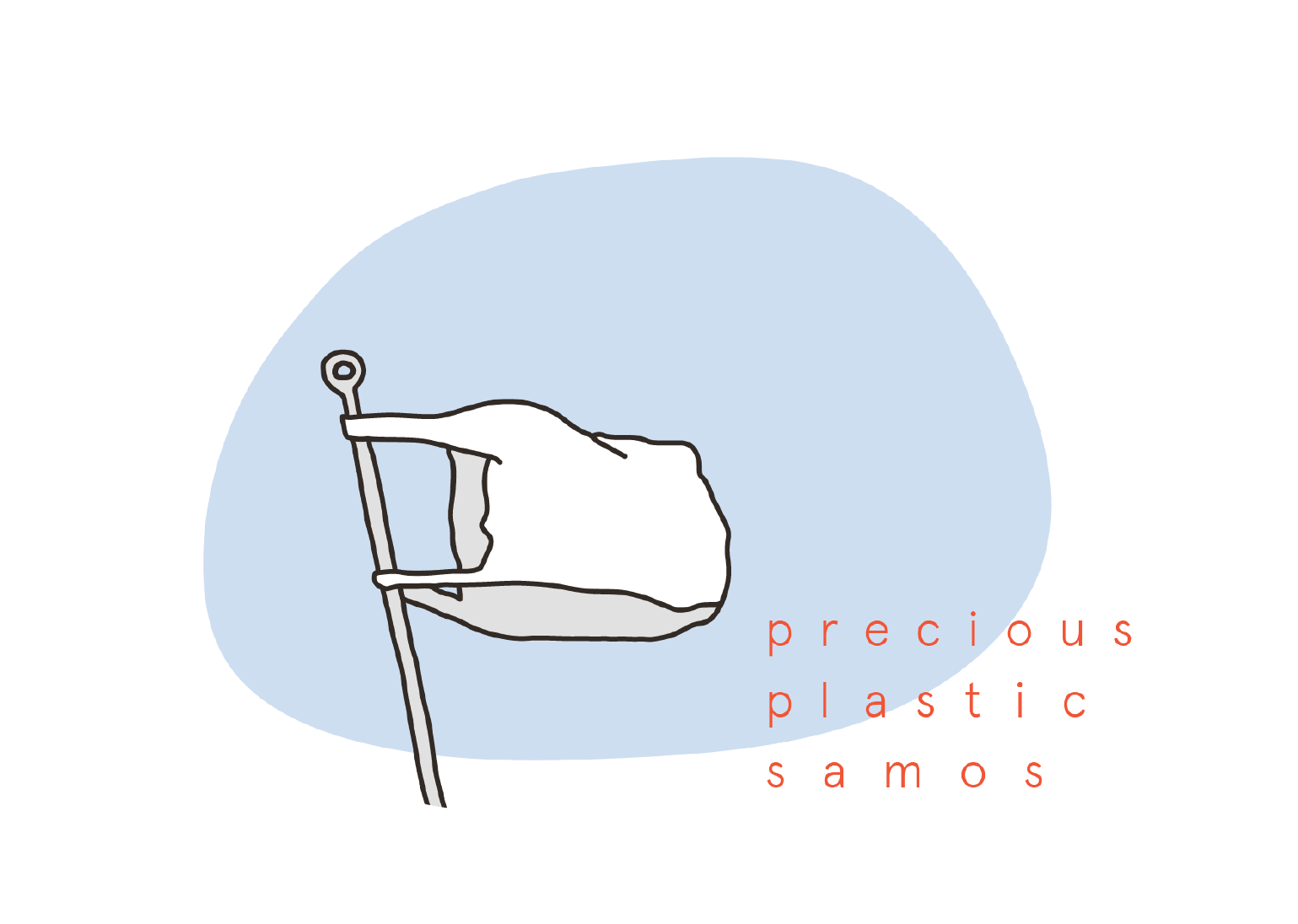Author: Nevena Nikolić, Kraljevo
The starting point and the main goal
Existing situation on the location: Although our given location (a block surrounded with Gavrilo Princip Street, Kamenička and Lomina Streets) is situated near the city center, it represents whole system that works separately from other parts of Belgrade. Also, it looks different, and the main reason are the people who live there. The residents are used to adding materials on existing structures (buildings) and extending them, too.
Concept: This above-mentioned fact becomes the main idea of the project – including the people in building their homes, on purpose. The architect is needed for this idea to become real, so the architect becomes the main figure that leads through the process.
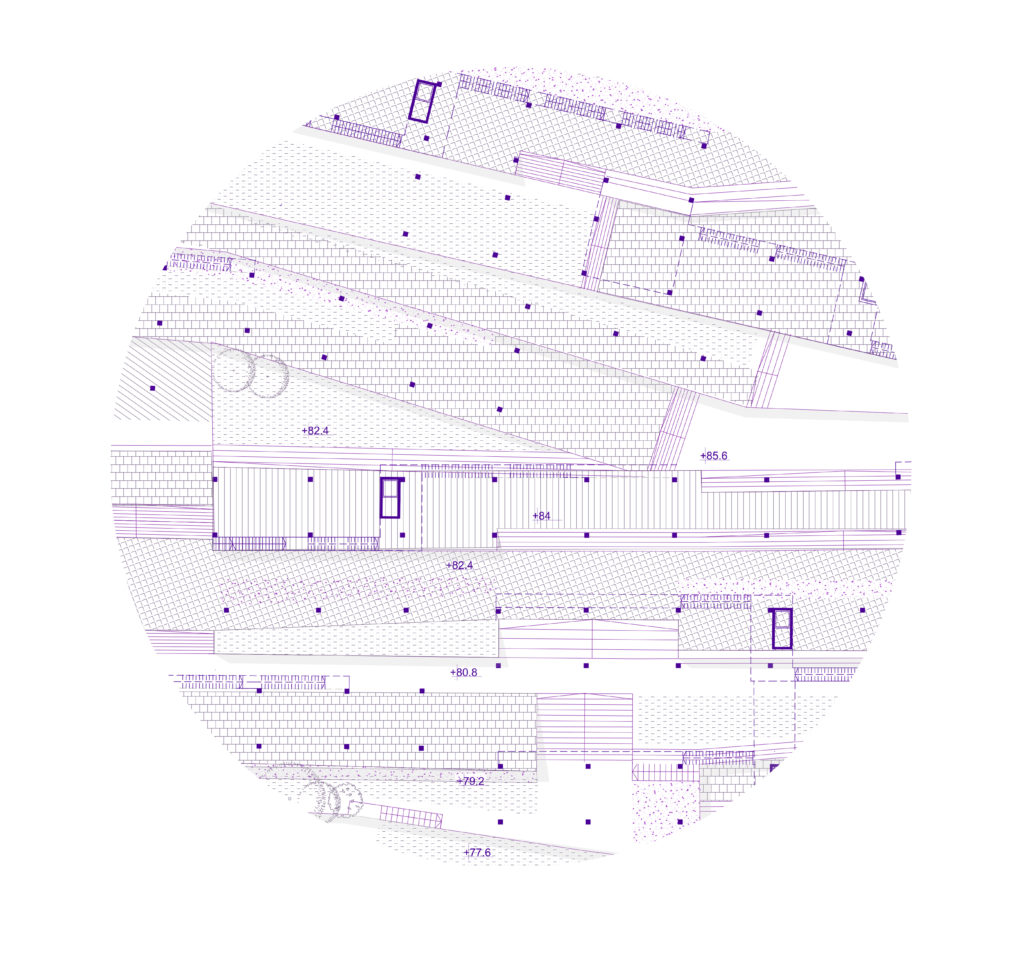
Phases
Because of the nature of the project, it is easier to work through phases:
- initially given situation – given by the architect – phase I
- growth of the place – future residents start to participate – phase II
- … – phase III
Phase I: The architect gives infrastructure as starting point. Here, infrastructure includes: steel construction, communications, elevators and a few apartments. Materials used are prefab wooden and concrete elements. These elements can be moved in case of apartments extension. The architect gives plans of every apartment on the location, as an example (not necessarily as a rule).
The landscape plan is important just as the main structure. It is used to attract people to come here and visit this location. For it should be interesting, this sloped site is divided into terraces/platforms. For this reason, many stairs can be seen here.
Phase II: For the future residents this site becomes a dwelling place. In order to take care for future objects to look nice, residents can use only two materials – wood and concrete – when adding structure.
Observing infrastructure as the main element and including people in the process, represents a step forward in architecture planning – so, in that way it is considered as an experiment.
Student project: Studio 04 – Synthesis – The Urban Side
Theme: residential and office (mixed–use) center
Mentor: Prof. Ana Nikezić
Faculty of Architecture, University of Belgrade
