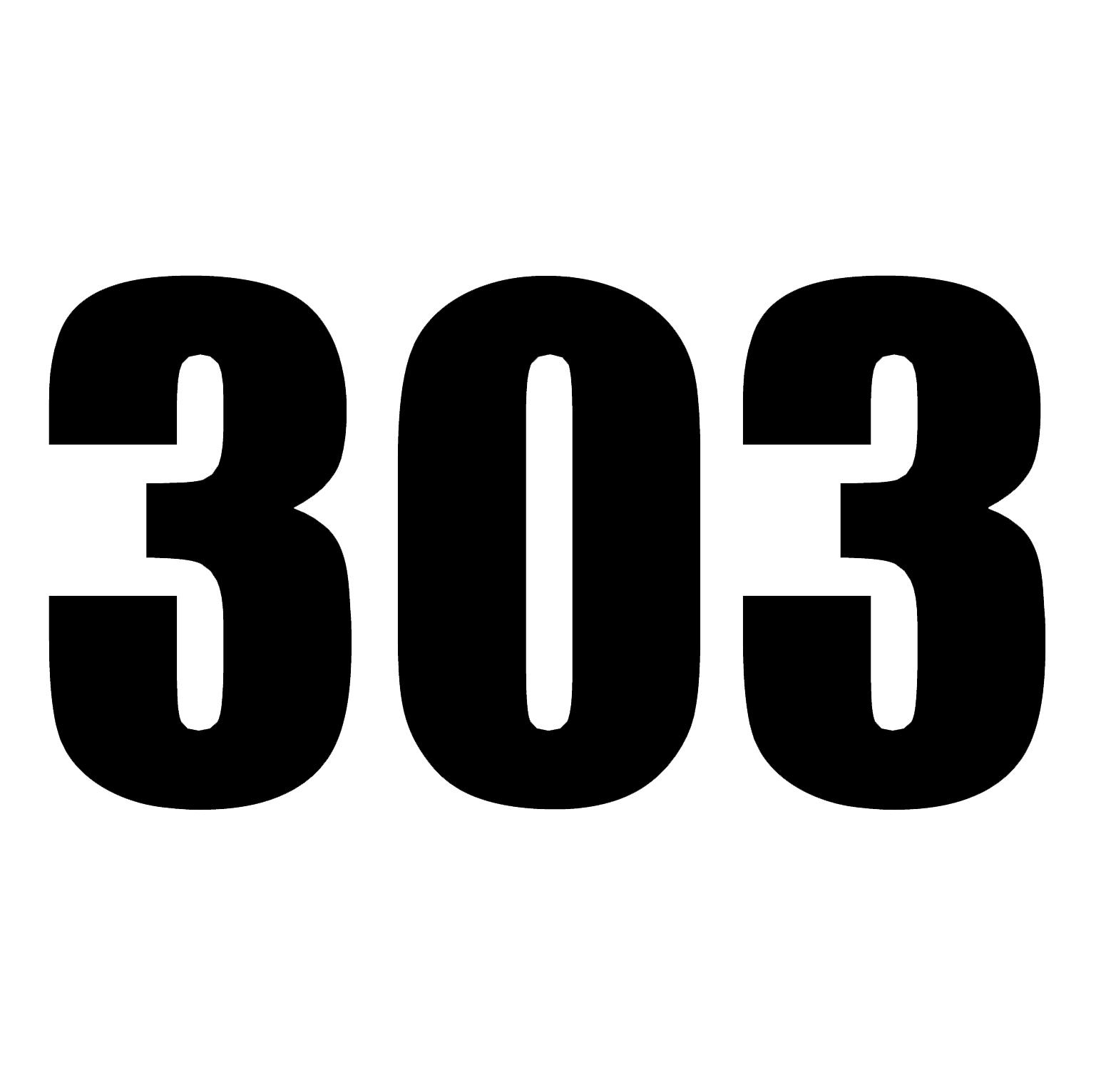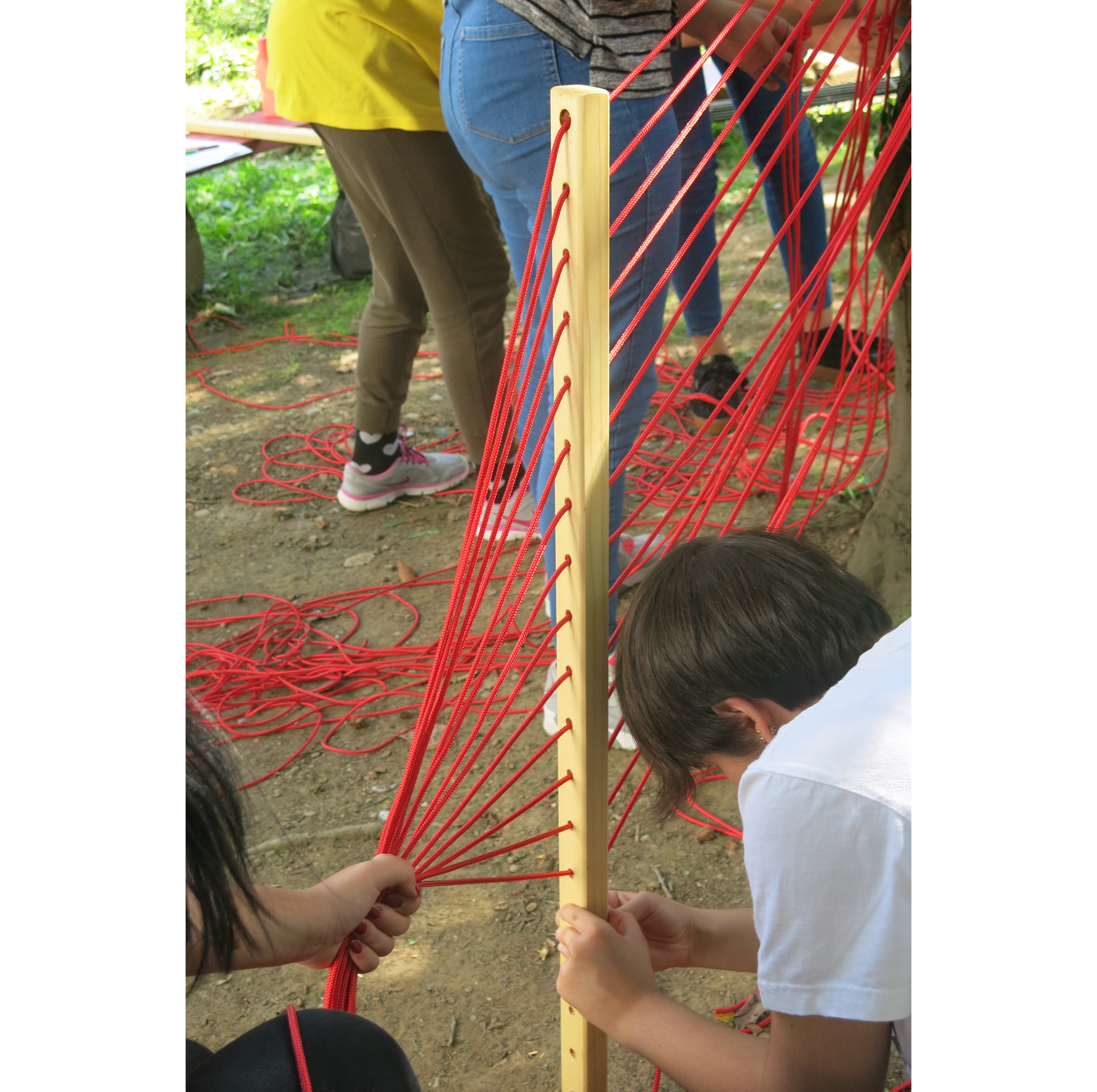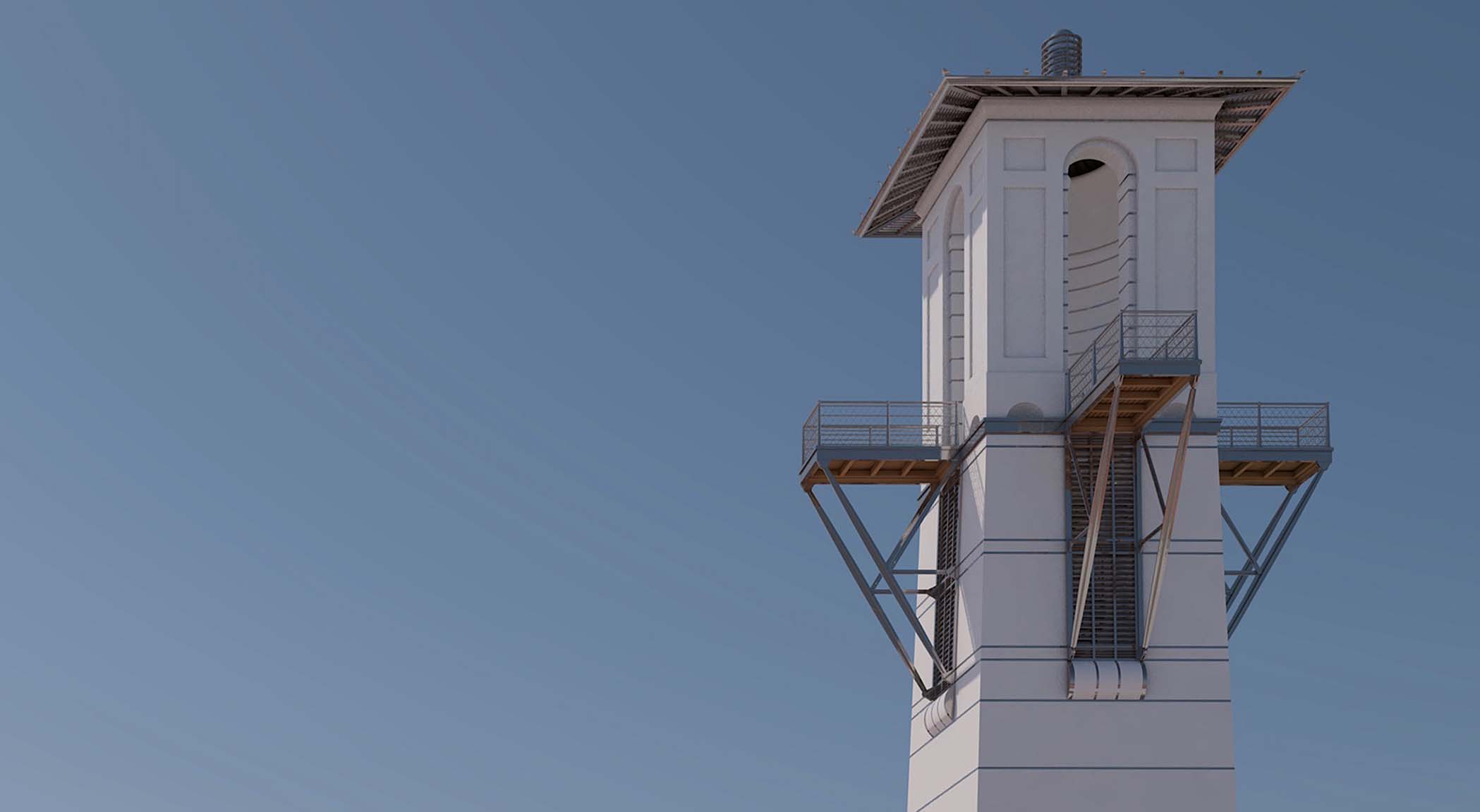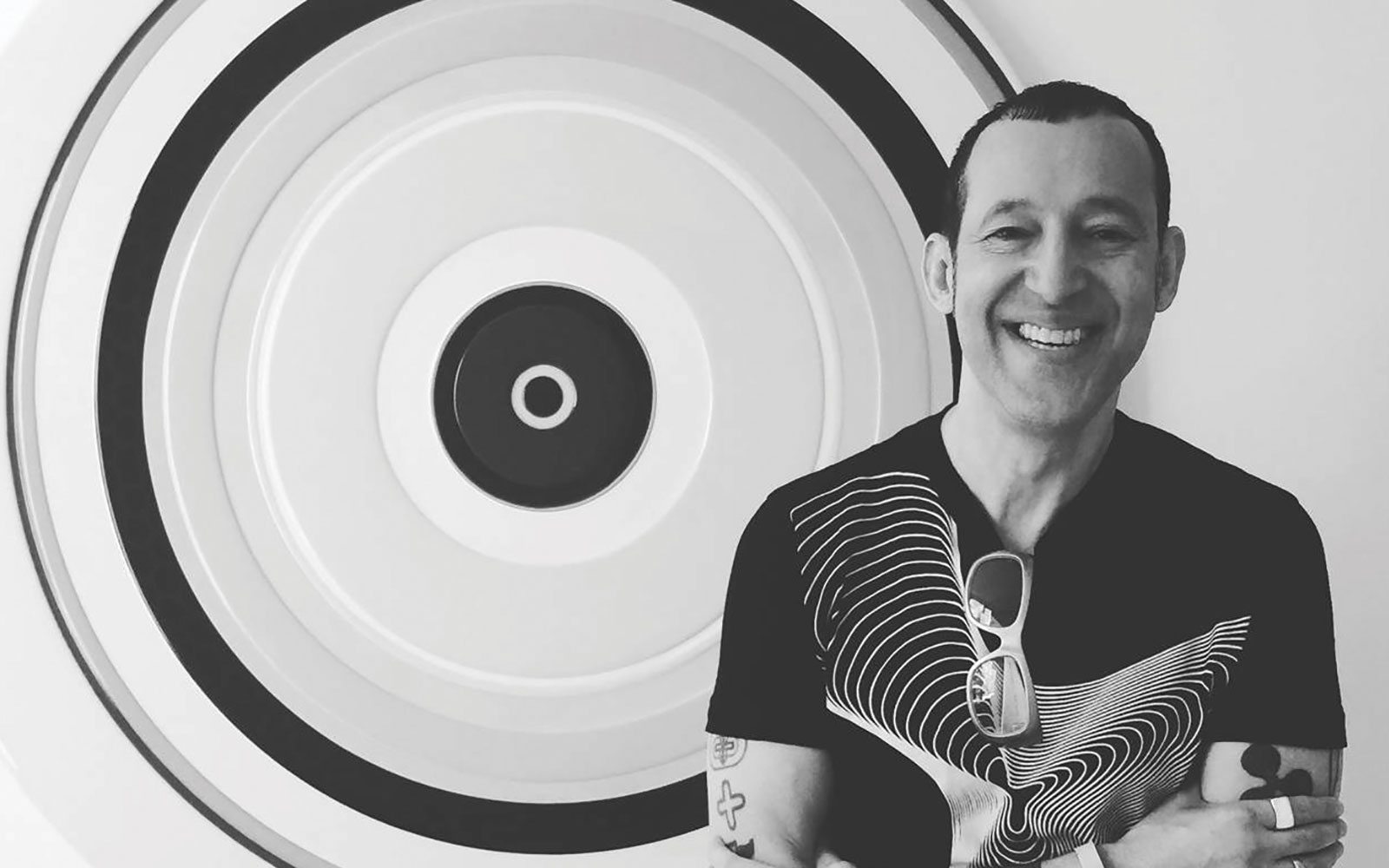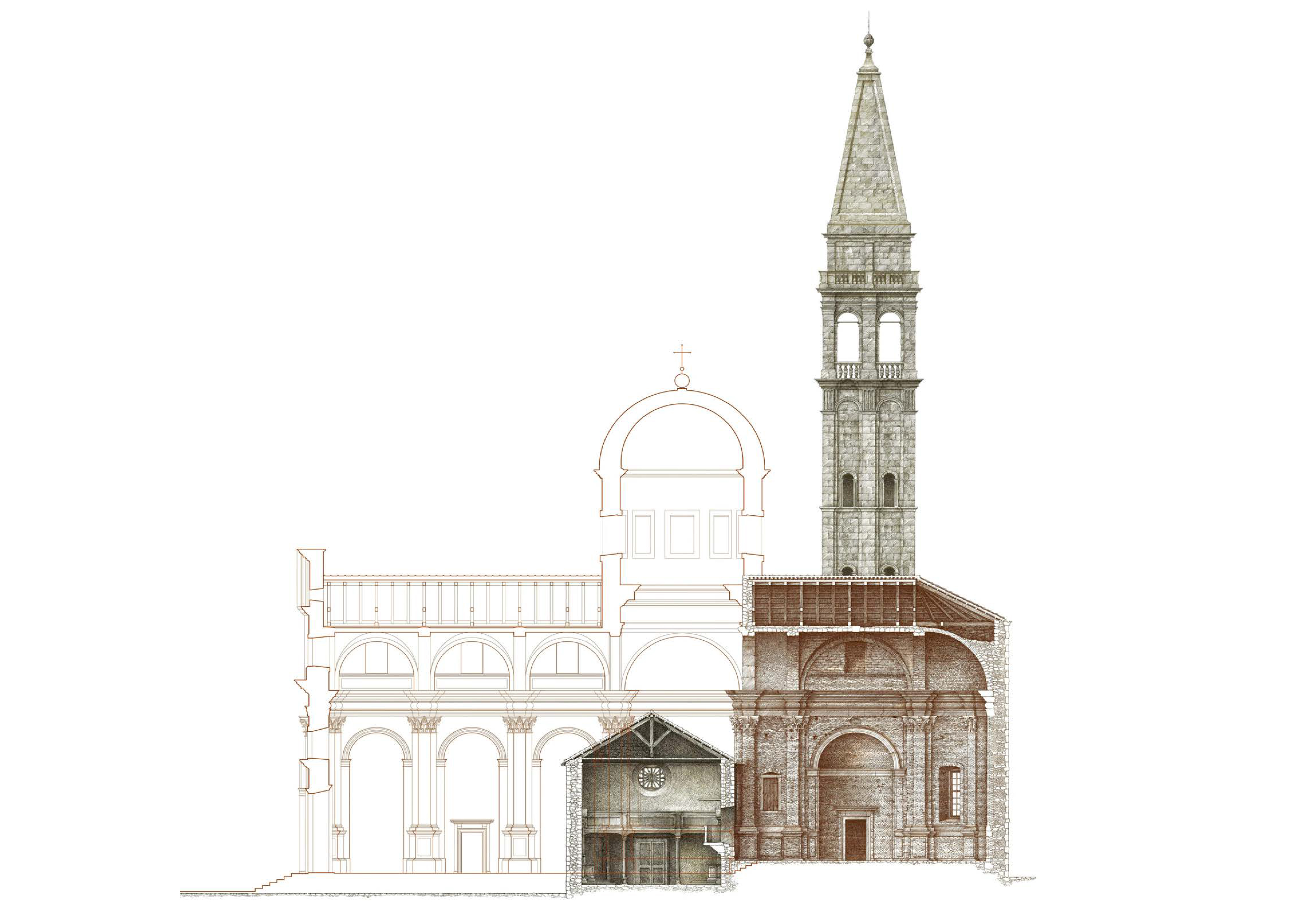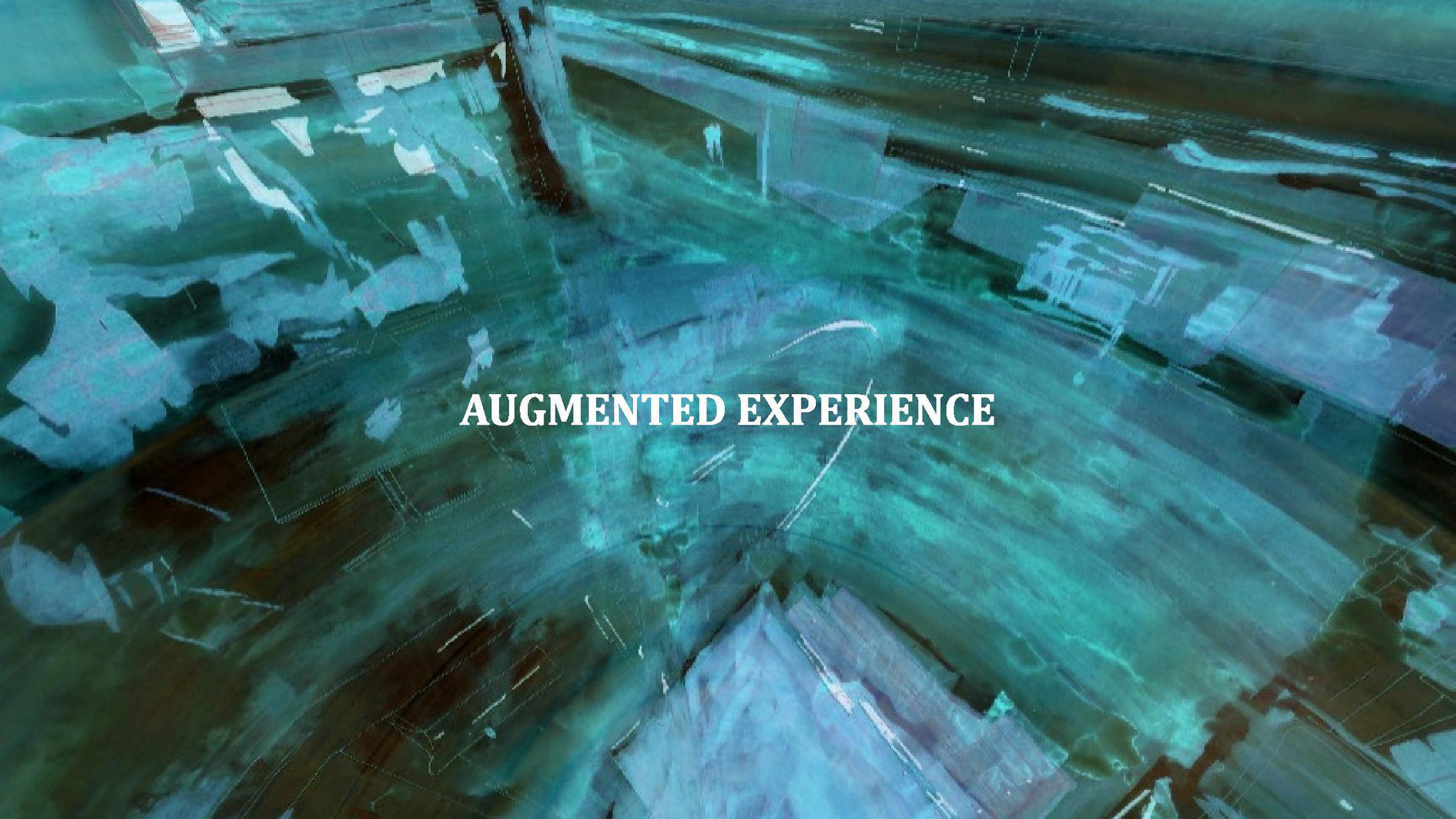Kristijan Mamić of Tristotrojka had a chance to talk with Blanka Levačić, one of the leaders of the Architecture Laboratory project.
303: What inspired the idea of this project? Did you have any special interests/experience for working with high school students or was this your first endeavor of this kind?
Prior to the Architecture Laboratory, Silvija Pranić, Ana Martinović and I initiated the projects “Invisible Spaces” and “My Schoolyard”. These projects, although smaller in scale, gave good insight and initial experience. Their connection was highlighting the importance of public spaces, as well as exploring and activating the potential of smaller townships inside continental Croatia (especially Međimurje and Slavonia). Through these projects, a cooperation with the Međimurje Architects Association, schools and the municipality of Čakovec were initiated.
The initial push for the idea of the Architecture Laboratory were the questions we asked ourselves after a couple of years of working in architecture bureaus: What is the role of the architect? Does he always necessarily wait for the investor to define the order and program or can he initiate and guide subjects and projects he deems important?
When the architect takes on the role of the initiator, he often takes on himself additional jobs, such as connecting all the stakeholders, securing and controlling the finances, which has its pros and cons. The pros are indeed the easier guidance of projects, plausible faster realization, better insight into potential problems, whereas the cons are restrictions in the timetable for the designer’s role of the architect. After the Architecture Laboratory, we do consider that the advantages outweigh the disadvantages.
The Architecture Laboratory is co-financed from the European Social Fund, inside the call for Art and culture for youth. The aim of the call was inspiring young people to actively participate in the cultural life of the community. We saw that as an opportunity for high-school students to recognize the complexity, importance, and power of architecture through participation in all phases of the process of creating new public spaces in Čakovec, as well as to send a clear message to the youth that by actively acting in the cultural and artistic spheres they can be part of the visible social changes. The applicant of the project was the Municipality of Čakovec, while the main partner was the Međimurje Architects Association.
During the drafting of the idea, and writing the application, we called for the Čakovec Civil-Engineering High School , and the J.Slavenski Gymnasium, Čakovec, for cooperation, which they accepted with great support and recognition of the importance of education of the youth on architecture and urbanism, as well as the importance of construction trades and practical lectures. Later on, the Čakovec Technical School and the Prelog High School also joined the project. The core team of the project did not have any experience working with high school students, but professors of the mentioned institutions joined in the implementation, which considerably unburdened the work. Without the support of the schools, a successful realization of the project would be unlikely.

303: Do you consider that you successfully carried out the goals set at the beginning of the project? How did the project develop during the 14-month period; did it go in some new, perhaps unexpected direction? How much space was there for improvisation within the boundaries of the project?
Within the application, the project was logically structured in three core elements: The theoretical Knowledge about Space (a series of lectures and a two-day trip to Ljubljana), the Urban-Architectural Workshop (designing, elaborating and implementing the spatial interventions) and the Youth Architecture Festival FAM (exhibiting the projects, expert lectures and a small workshop).
The improvisation, or better said ‘adaptation’ was necessary during the whole course of the project because most of the things we, the core team, did for the first time (working with high school students, writing and leading EU funds, finances, purchase, organization of all the activities, etc.)
But, apart from the core team, a large number of mentors (25 in total) were included – who are not just architects but masters (professors of vocational subjects), landscape architects, product designer, a sociologist, and many others. The execution of the project would not have been possible without mutual collaboration.
In the project, 125 students participated directly, and the exhibition was visited by an additional couple of hundreds of participants, students or residents. We are considerably satisfied with the execution of the project. The participants have, with the mentorship of professors, participated throughout the process, and, through small interventions, changing the space around the green area of the stream of Trnava in Čakovec. This space was selected as the primary subject of the Architecture Laboratory, because through it, students were taught how to perceive space in the scale of Međimurje (The Trnava river passes through much of the county) and the scale of Čakovec (parallel to the railway the stream connects/separates the town in 2 parts: the northern and the southern). They were also taught on mismeasurements such as pedestrian/cycling bridges, walkways on the banks, resting places and games. Important for the implementation was that the part of the area near the Trnava river was in the municipality’s possession.
The implemented spatial interventions on Trnava were:
1. The bridges on Trnava – Painting mesh cloth and its placement on six bridges with the purpose of inspiring the citizens on re-thinking the space near Trnava.
2. The pathway next to Elektra – Planting ten maple trees, designing graphics and painting the asphalt with three colors, in which way the monotonous and long, the shadeless road was transformed into a recognizable and comfortable space.
3. The basketball field – Re-colouring the basketball field as an abstract depiction of student valorization of the towns sports fields.
4. The green oasis – Inspiring a more relaxed way of using urban equipment by the construction of large hanged deck chairs and big red benches. The micro-ambients were filled with plants of different smells, looks, and colors.
Of course, with the newly-gained experience, we would change some aspects of the projects, especially the translation of the theoretical knowledge which, unfortunately, was limited to ex-cathedra lectures. Now, we would expand this element with debates, exploration, small team tasks, games and so on. In the event of a future project, we will strive towards improving this segment.

303: On an imaginary vector scale, which varies from the tardiness of implementation and the additional manifestation of the results of the architectural competitions, if ever translated to smaller spaces, and the extreme neglection of public spaces, your project gives a positive impression. Do you see this type of engagement as an efficient method through which, in a relatively short period of time, quality of public spaces can be achieved?
When taking projects such as these into account, the limitations are actually an advantage. From the very beginning of the implementation, it was known that the planned activities have to be realized during the given deadline, of a maximum of 14 months. The total budget for all the activities was also pre-defined (462.760,00 kn) We could not, nor did we wanted to allow breaching the deadlines or the budget, which required a constant adaptation and discipline.
While writing the application we led a debate on whether we should also consider an executive workshop or simply stop on making models and sketches, which would considerably facilitate the organization. But, we wanted to bring this process as close as we could to students, and we ourselves wanted something to be carried out because only by doing so it becomes and remains credible, successful or otherwise. The working method in the Architecture Laboratory was understood as an experiment and the chosen area around Trnava as an area of exploration.
We ourselves participated in dozens of competitions, more or less successful. It is often a frustrating experience to explicate the given competition program, expecting the results and reading not too clarified explanations of the ranking system, without a prior open and professional discussion on the submitted projects. Nevertheless, we do not consider that the model of architectural competitions should be avoided, it just may need some modifications.
We do not think that this kind of participative projects can replace or diminish the role of comprehensive spatial planning, but one can and must complement the other.

303: Do you feel that this kind of teaching or some part of it could be enrolled as a subject in elementary and secondary schools, for example in construction schools which lack learning about public spaces in the city? If yes, how / which? How important is for the current students, and potential future architects and urban planners to realize the importance of the quality of public spaces they use on a daily basis?
Through the Architecture Laboratory, it was interesting to note that most of the young, and very likely, a large number of adults do not know that there are plans which define the city, its purpose, tidiness and so on. In school, this is not learned, and in daily newspapers, only the excess situations are usually presented, and very rarely in a systematic way, which explain what good planning of the city is and what are the positive Croatian and/or world examples of squares, schools, housing estates…
In the workshops with elementary school students, we asked the question about the size of the classroom in which they are located. A large number of students were confused and seemed to not know the answer, only when we asked them an abstract question about mathematical formulas for calculating the surface and volume they realized that this was the answer. Linking theoretical knowledge with the concrete application is a more demanding level of knowledge transfer, however, without it, there is no true understanding of the learned.
Certainly, basic knowledge about public spaces should be acquired in schools, it may be even possible to implement it in existing school subjects. Another possible form is the establishment of systematic cooperation between schools and architects through electoral subjects, or extracurricular activities. From the experience of these few projects, it seems that children and young people respond best to learning through work with models, sketches, debates about the quality of public spaces, walking through their own city under expert guidance and of course if possible through the implementation of concrete minor interventions.

303: Unlike architectural design at the faculty, this project took you a step further; for example, urban furniture that was designed at the workshops was really built. Do you think that such an educational method, which results in a truly tangible result, could, to some extent, be reflected in the institution of the architectural faculty?
Reflecting on the period of our study (closer associates of the team project were enrolled at the Faculty of Architecture in Zagreb in 2004), we often returned to the topic of insufficient learning about the characteristics and quality of the applied materials, and the excessive separation of students from the construction site, which later results in a lack of knowledge in the design of buildings. The inspiration would certainly be Rural Studio. Of course, architects should not, nor can replace the construction site workers, but the change of role at least of brief time period seems to be a quality method of learning and understanding the complexity of architecture projects in theory and their realizations.
If we have not already achieved this from our diploma, it would be nice to see that within the faculties of architecture, besides the model-making room, there are also facilities that would serve as small workshops where students can work with materials or at least see and touch types of wood, stone and the like.

303: What are the reactions of students who, after their efforts, see that their thought processes, now manifested in reality, are used by their fellow citizens? In addition, what are the reactions of the citizens themselves to the results of your work?
The reactions of fellow citizens and the media were extremely positive, and we were surprised by the amount of praise and support, which clearly shows that in smaller towns, such projects which educate young people about the improvements of public spaces are needed. As part of the project, it was insightful to talk with citizens about their observations on the quality and memory of the development of public spaces in Čakovec.
We are glad that the profession recognized the importance of educating youth, and we also presented the project on “Dani arhitekata 3.0” and at the conference “Merging the Split: converting Spaces into Places”.
It is inspirational to see students self-organizing and quickly solve tasks, and they themselves suggest possible better ways of realizing projects. Positive energy is immediately felt and young people can really understand this space as their own because they have participated in its creation.
The students have pointed out, in the final survey, that they wanted the continuation of the Architecture Laboratory. They especially liked the performance workshops and excursions in Ljubljana, and they pointed out that they wanted more practice and less theory. They suggested that the future projects could address the issues of the school environment, youth spaces, abandoned spaces and public spaces of surrounding villages.
This is certainly an inspiration for further cooperation between the Međimurje Architects Association, schools, the City and citizens for better public spaces and education of young people.
More about the project: labarh.org
Translators: Filip Radojević, Dragan Petrović
