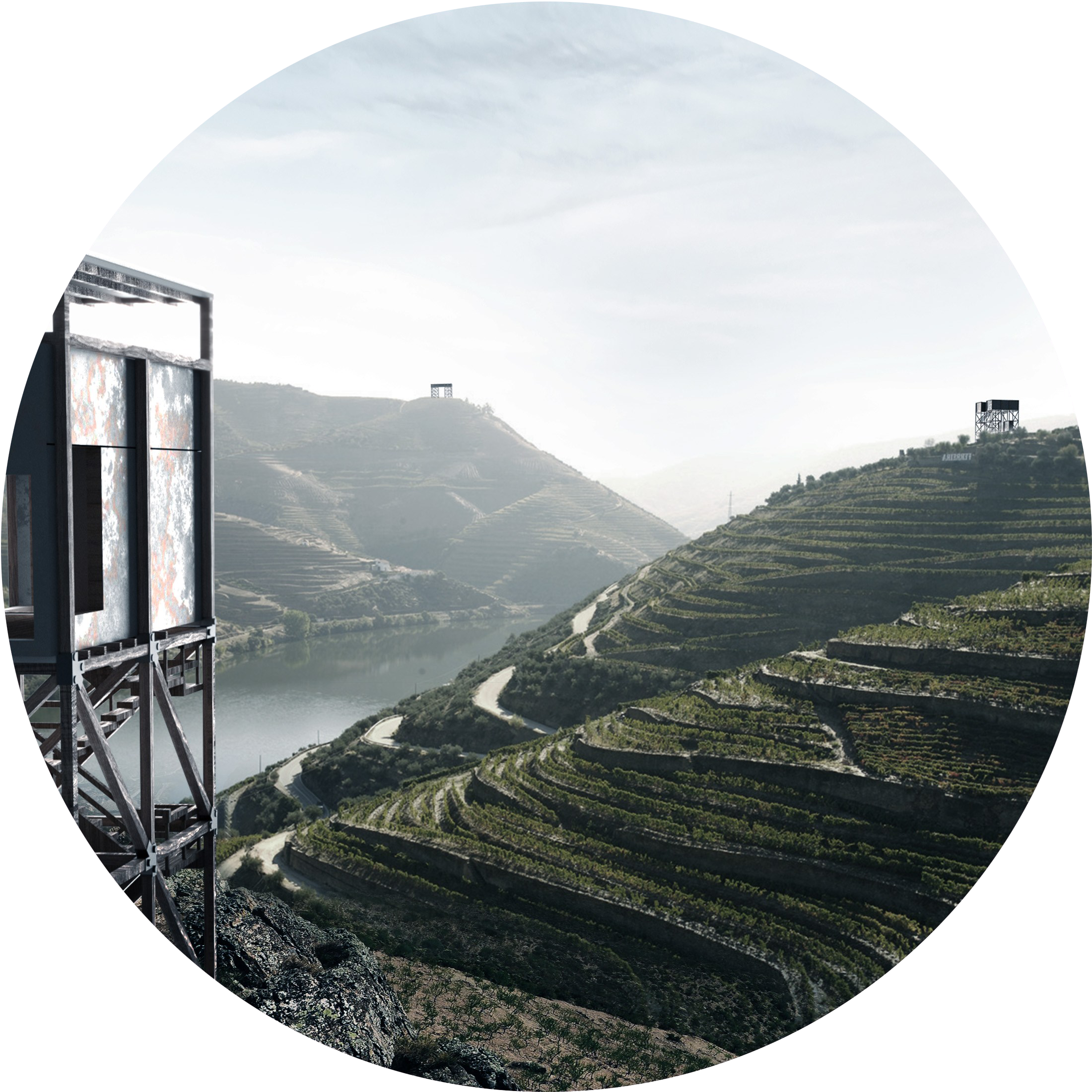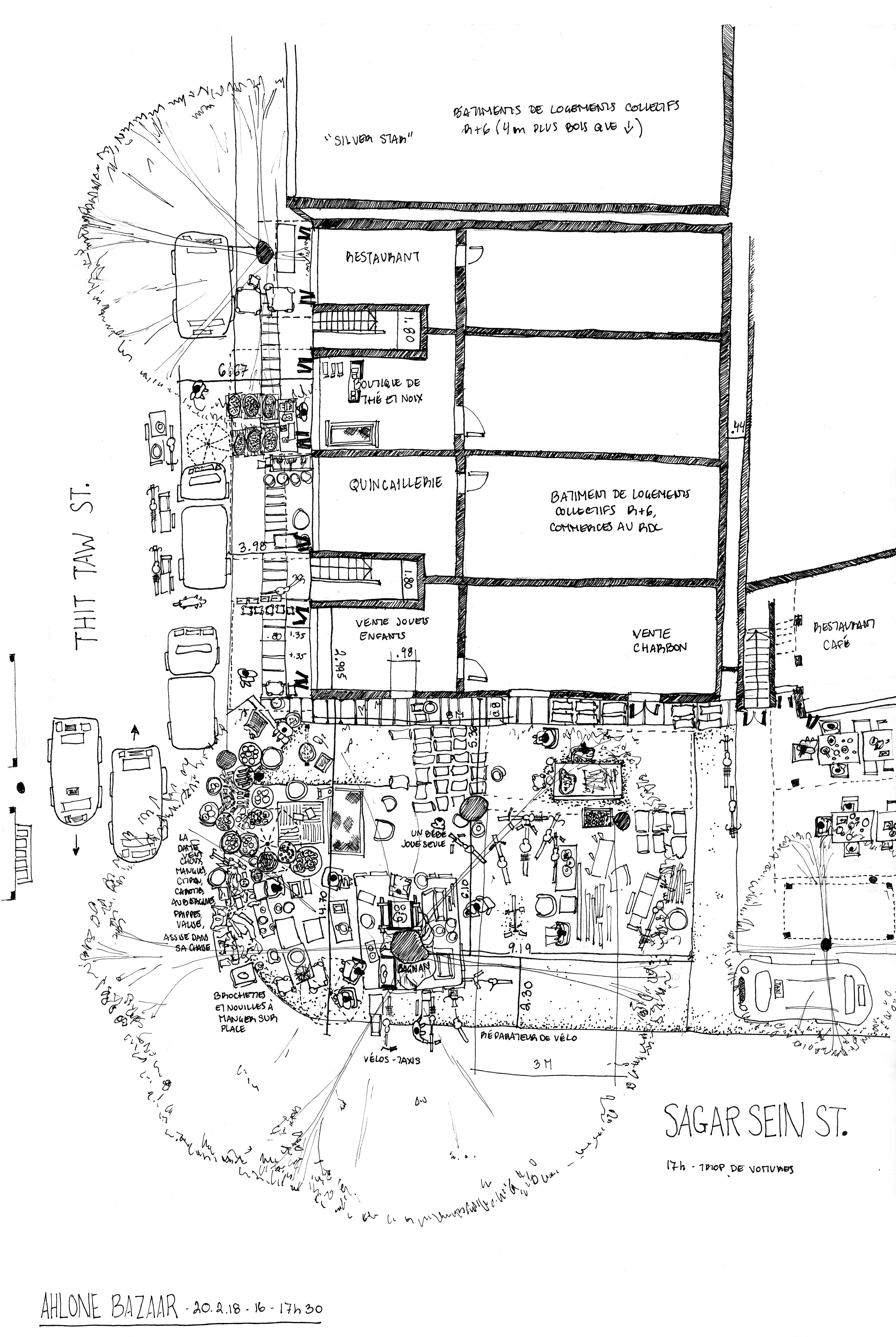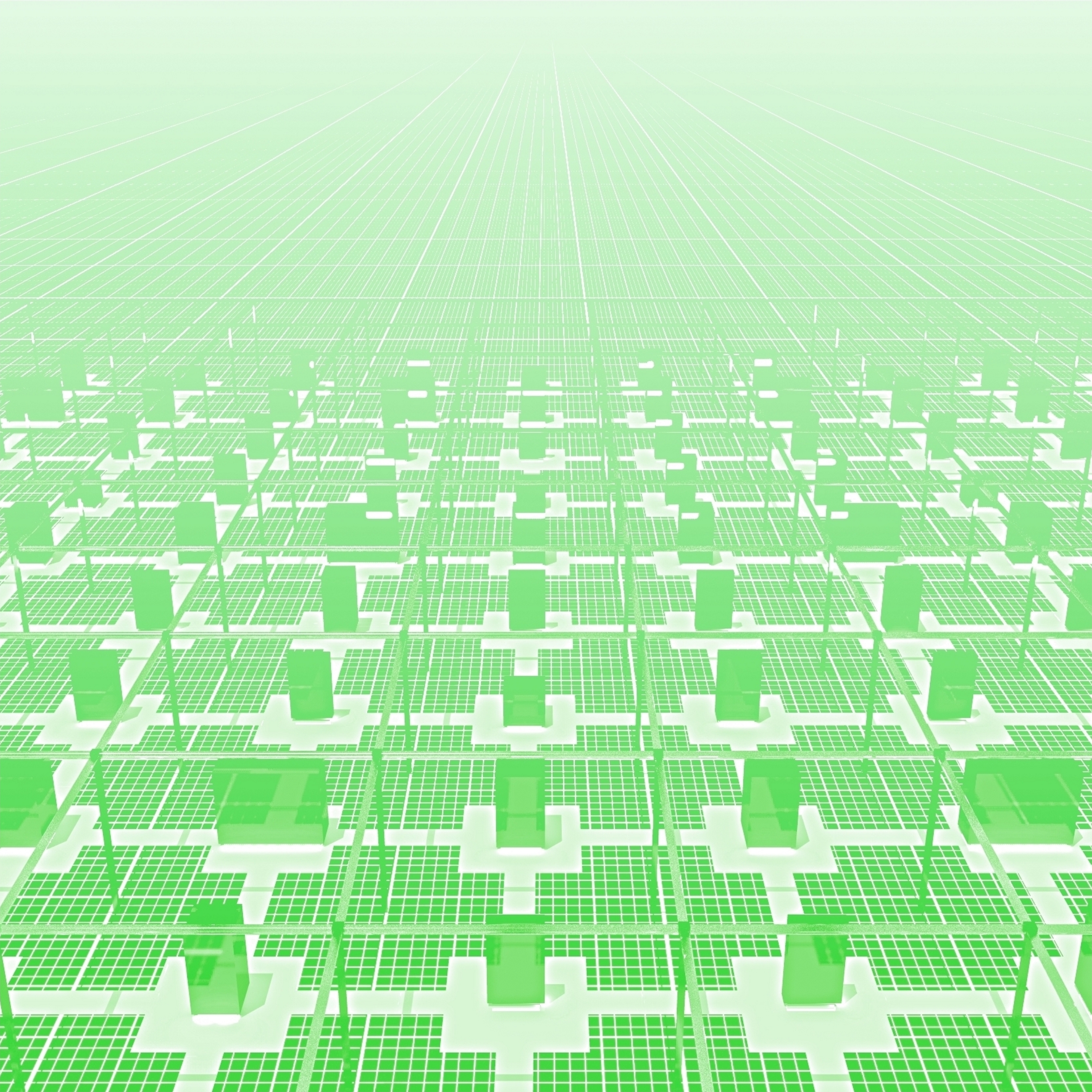Authors: Hamza Agić, Amina Plasto, Tomas Bradvica
Location
The facility is located in the Hodovo region, near the city of Mostar, along the river Buna. The construction of several facilities of the company SPARK is planned on the same plot, including the headquarters of NSOFT. The NSOFT facility is to be located in the northern part of the site, and that the vehicular and pedestrian access is realized from the south. The site is composed of relatively flat terrain, both rich in vegetation and providing very pleasant views.
The structure
Much of the building is built in the skeletal stuctural system with reinforced concrete columns, beams and slabs. The column raster is 7.6 meters in the longitudinal direction, and 8 meters in the transversal direction, which enables the structure of the object to conform to the dimensions of the parking space located in the basement. The service facilities of the building are to built in the massive structural system, due to the numerous installations, security features and important premises, such as the server room and the archive, but also because this part of the structure provides stiffness to the rest of the building. The object is covered with a flat roof, corresponding to the climatic conditions in Mostar. The structure is simple and adapted to the conditions for construction in Bosnia and Herzegovina.
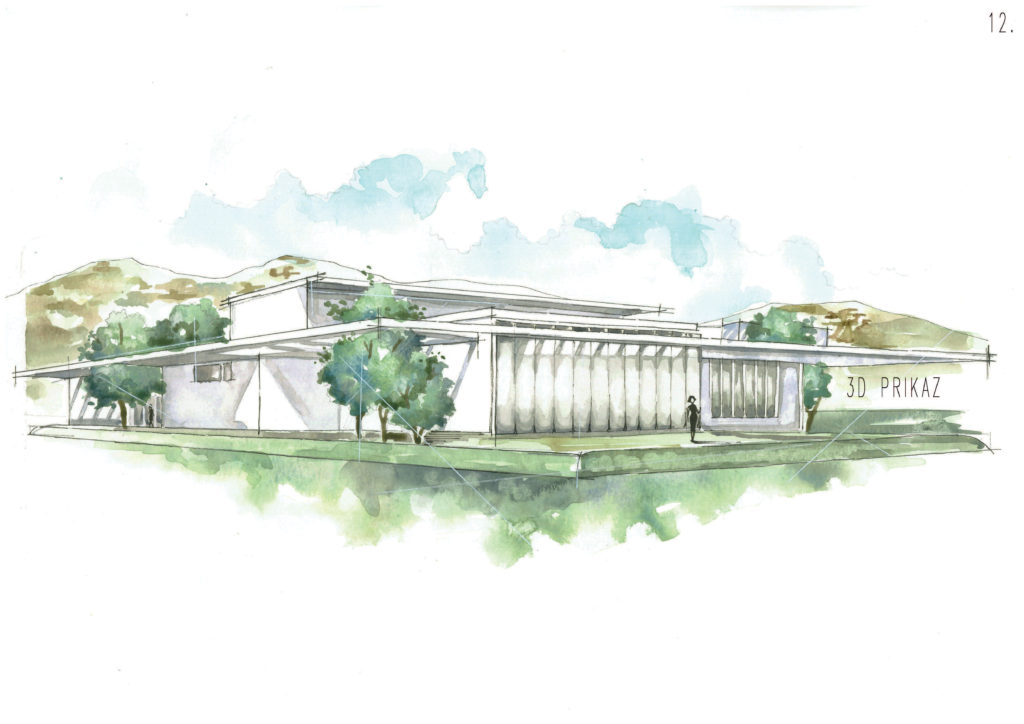
Internal organization
The main entrance to the building is located on the south side, and is accessed via the elevated porch with stairs, emphasizing the entrance sequence. From the main entrance you can access the spacious central foyer where you will find the info desk, the wardrobe, and the vertical communication leading to the first floor. The cafe and the multimedia lounge are planned in the immediate vicinity of the main entrance, enabling customers quick access to these premises. The more intimate part of the foyer is filled with furniture for comfort and relaxation, and it represents the junction of three sections: platform, sportsbook, games. The work sections are separated from each other by the integration of nature in the spaces between each work section, which also contributes to a better working environment, reduction of noise and other negative phenomena characteristic for the work environment. Therefore, the foyer, serving as the junction of these separate segments, plays, not only the functional role of communication, but also a social one – since it is a common space where people from different departments meet together. The service facilities are organized on the west side, with a fire emergency exit from the server room. The first floor is organized in the same way as the ground floor, with the exception of the company management being located there. These two floors are connected by two single-flight staircases and an elevator.
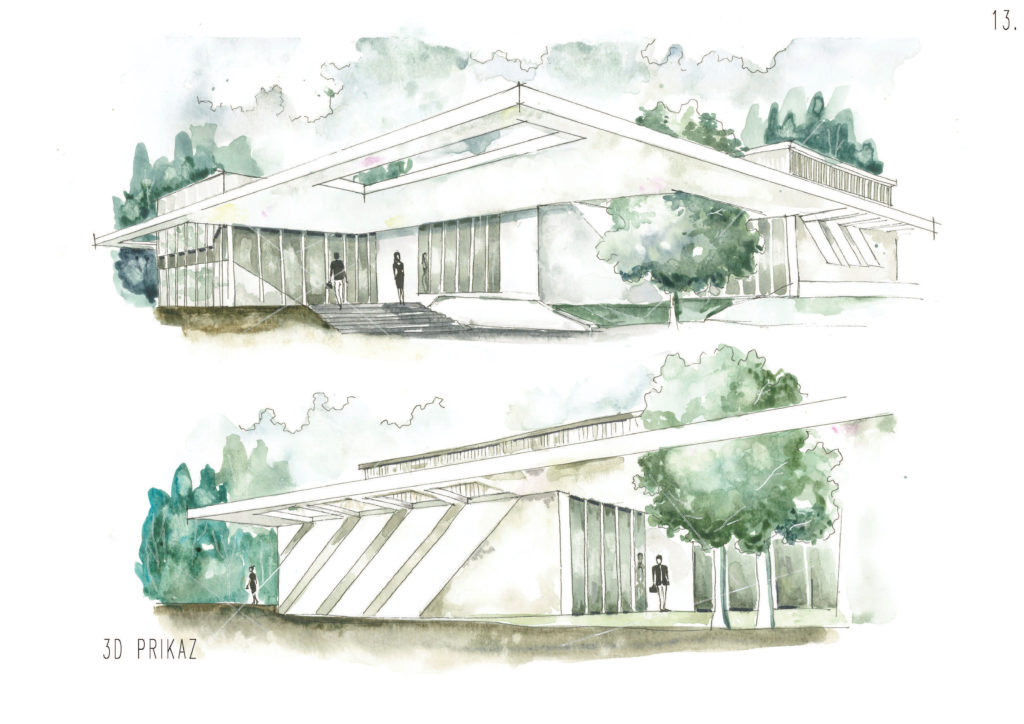
The functional and visual-aestethic elements
To prevent excessive insolation, the object is conceived as an introverted organ of the vertical surface, therefore massive and enclosed to the east and west, but with adequate penetration of light framed by the openings toward the north and south and a very emphasized larmier. Subtractions of some parts of the main volume were made in order for each workspace to have the same quality of light and to reduce noise from adjacent compartments, thus integrating nature deeply into the building, in addition to its functional and aesthetic value. Some parts of the massive larmier were also subtracted, which contributes to the feeling of lightness and transparency, causing a particularly impressive effect, a game of light and shadow. All the massive surfaces are white, so the object, due to this whiteness and the above mentioned reasons, seems to be very introvert, contemporary, and it establishes a dialogue, both with the natural environment, and the ambience of the Herzegovina region – the genius loci.
Winner of the student competition for NSoft IT Company building
Design 5: Office Buildings, Department for Architectural Design
Faculty of Architecture, University of Sarajevo


