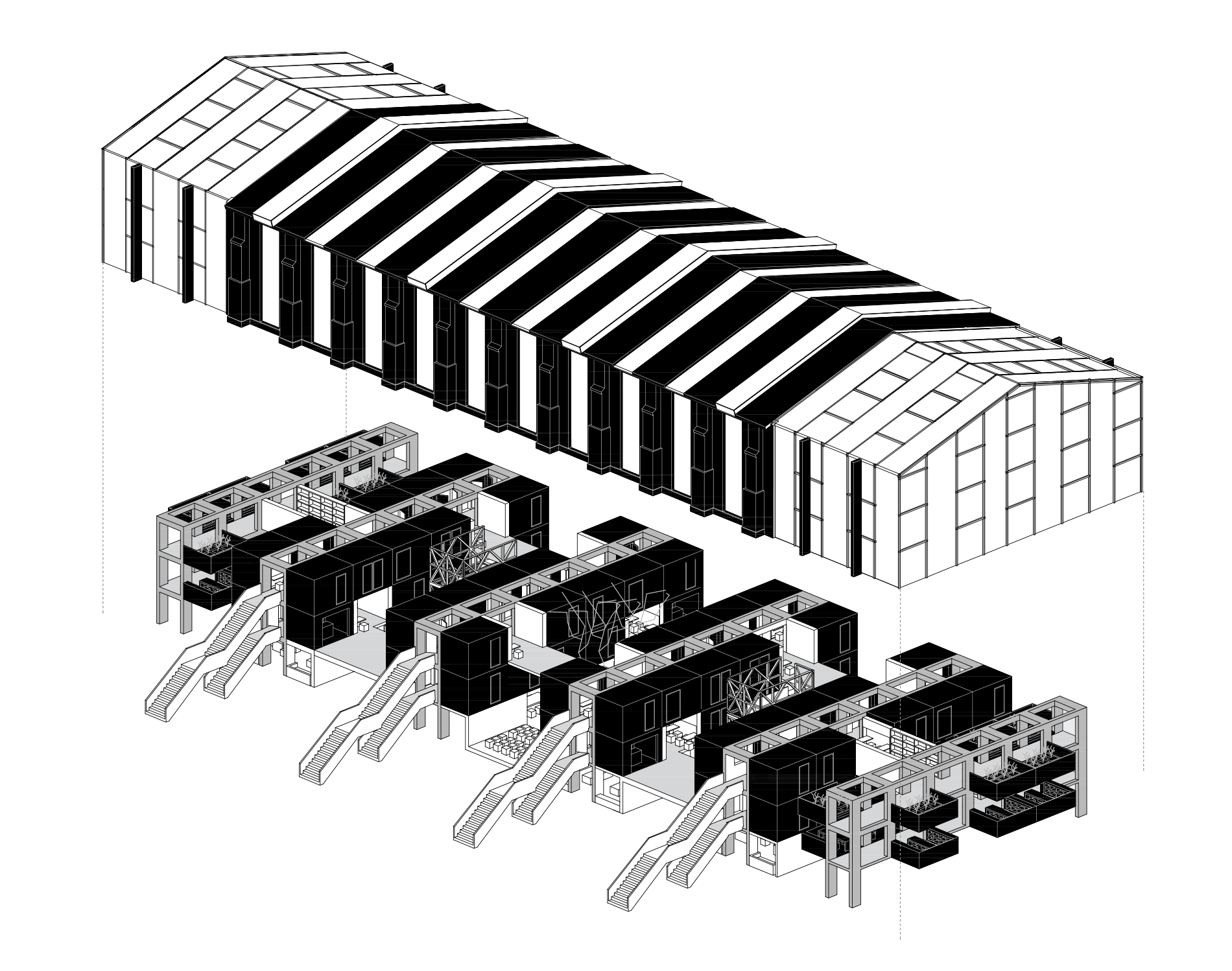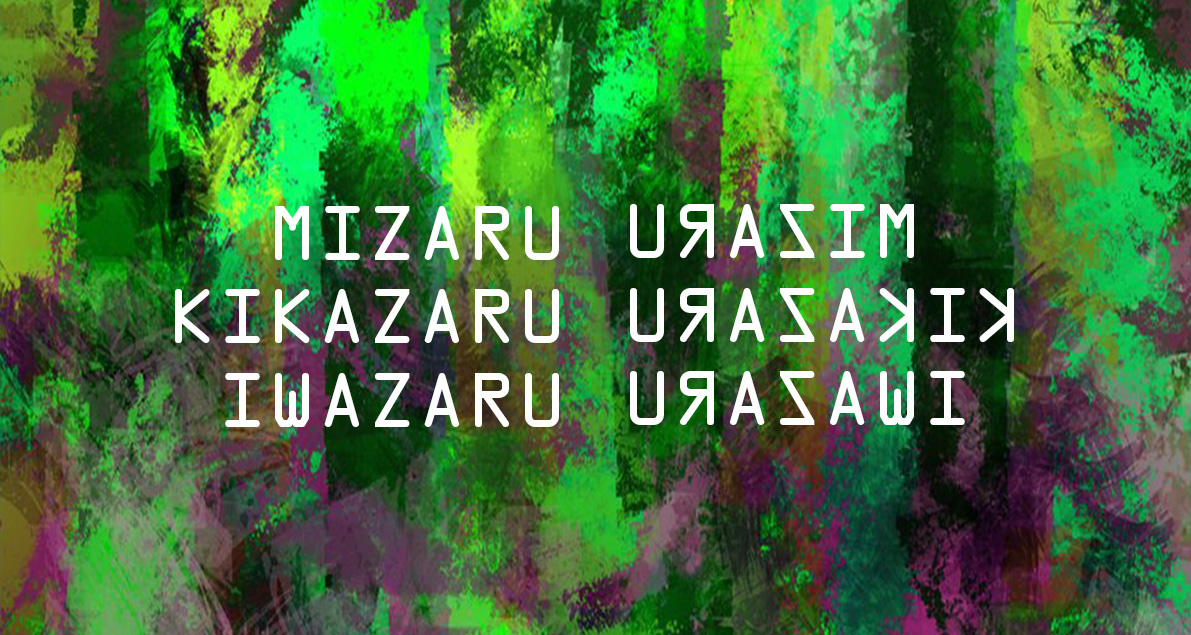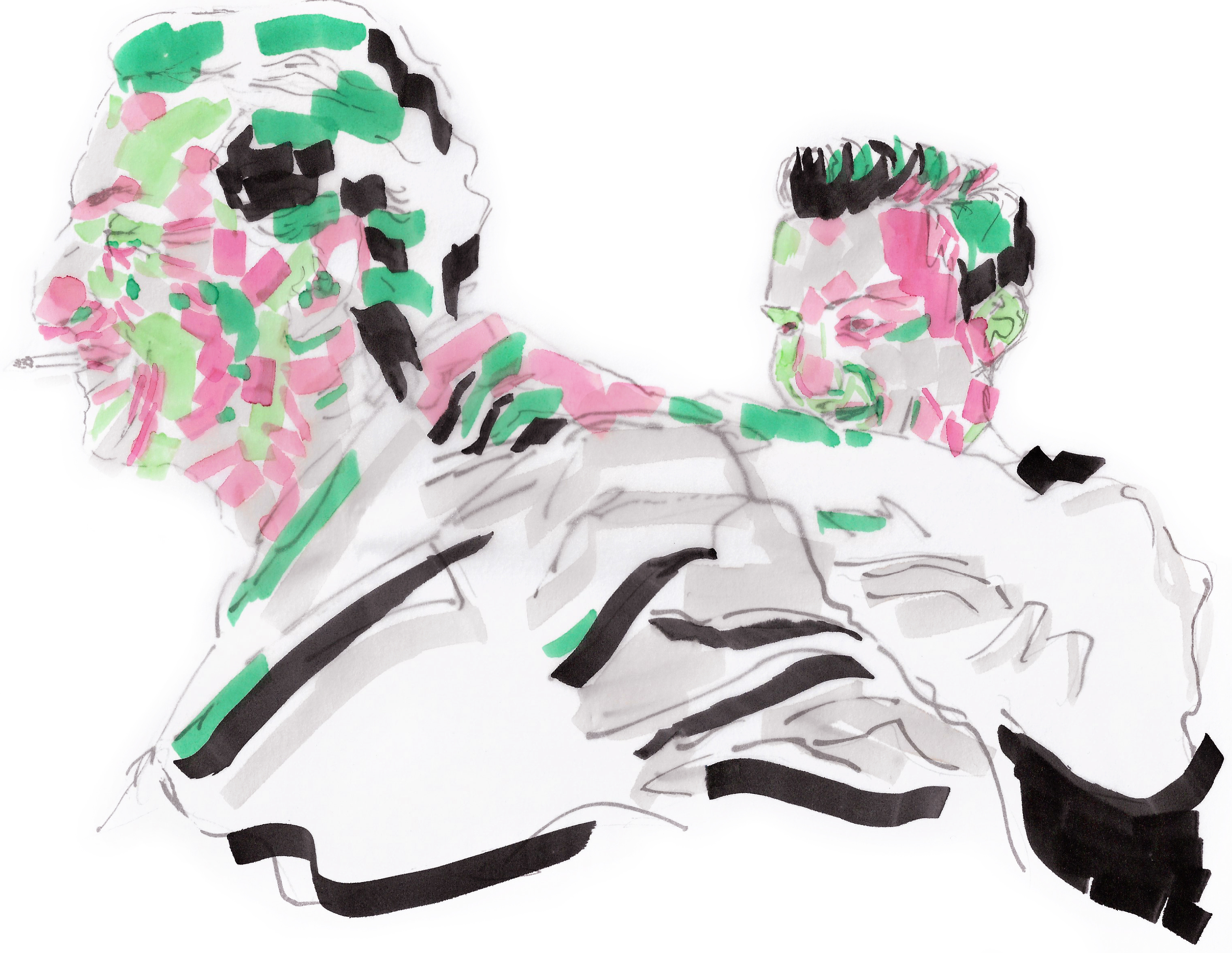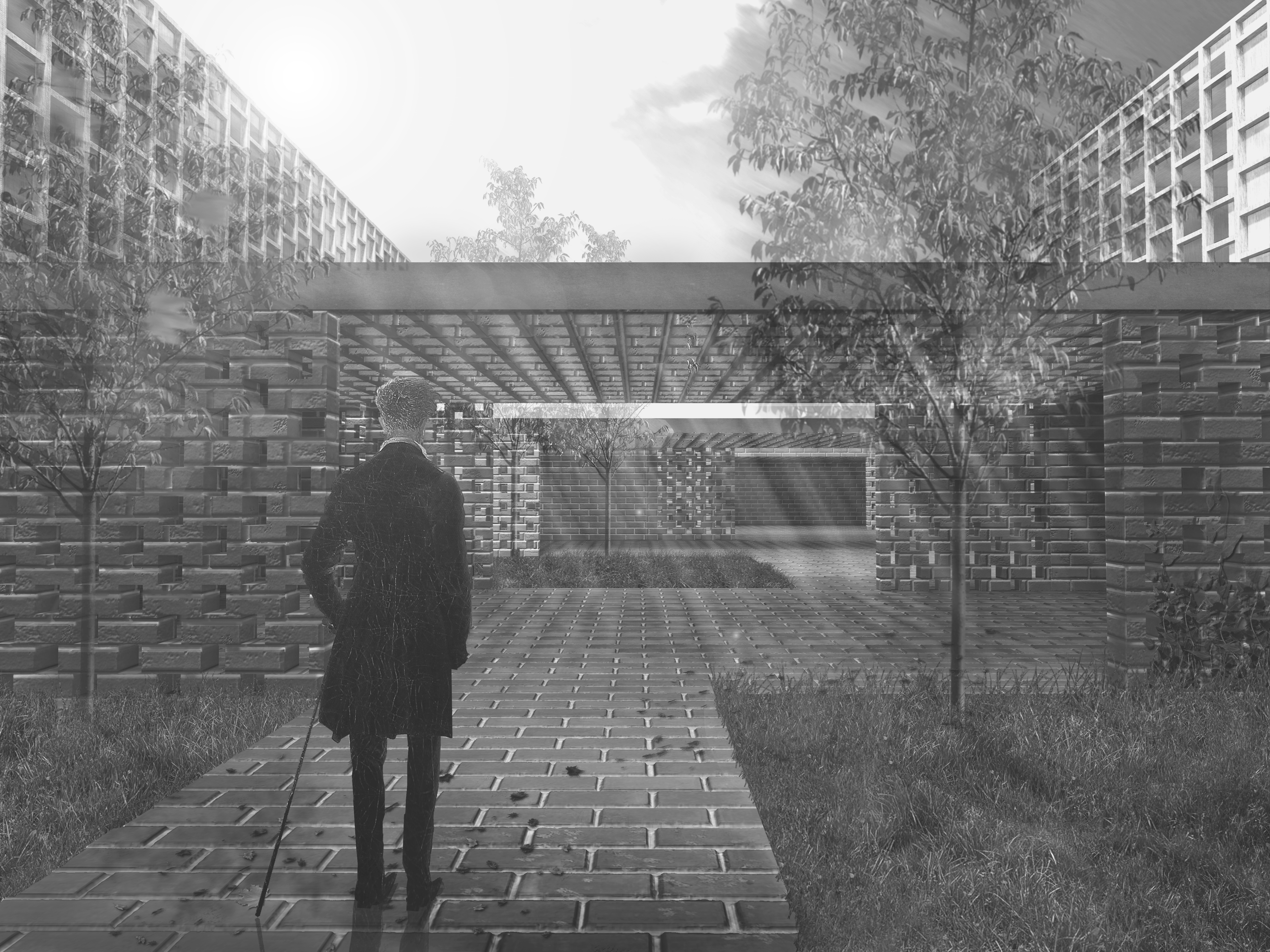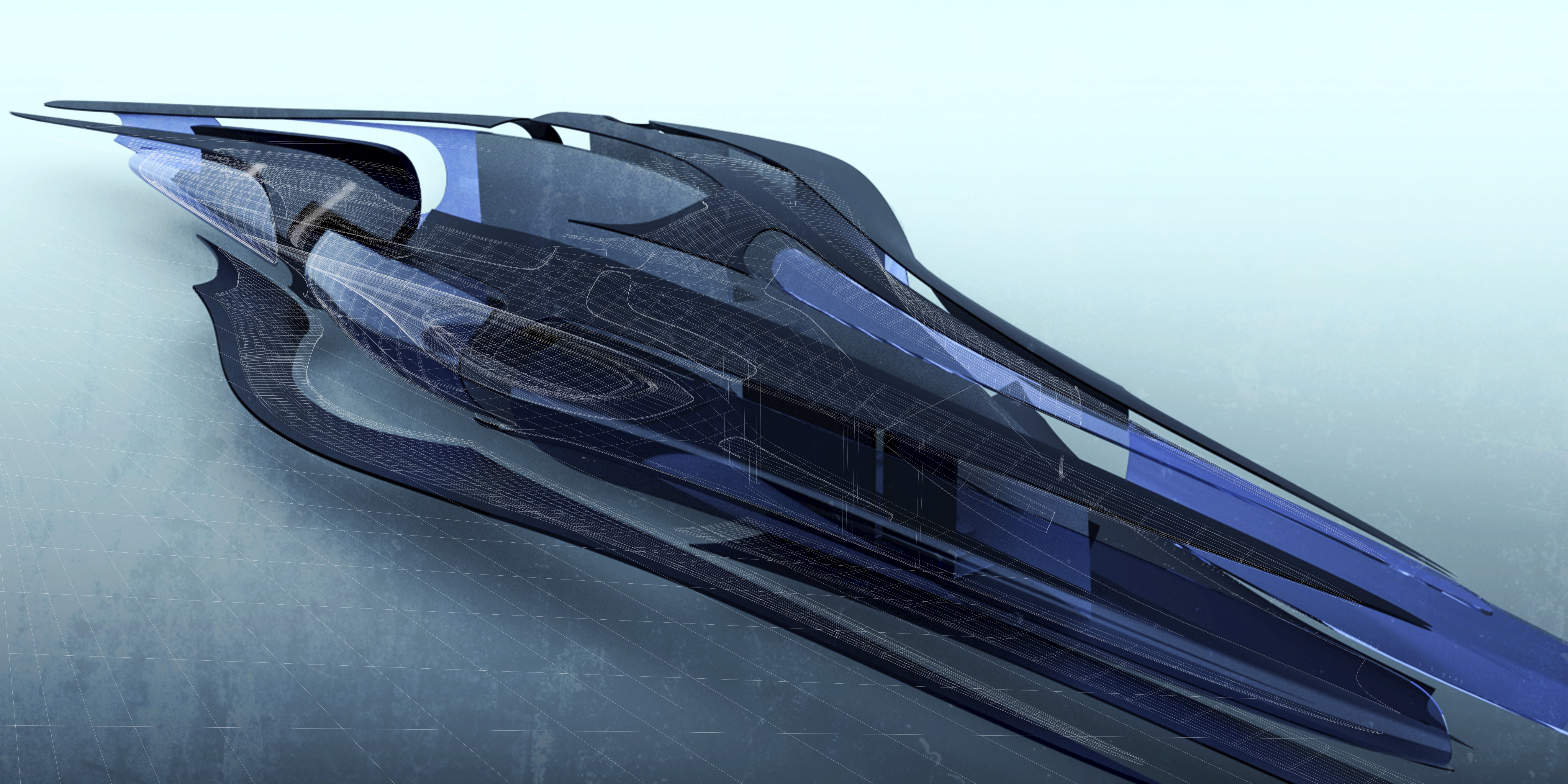Project: lessHOMEless – transformation of a former horse riding hall into a space for accommodation and resocialization of the homeless
The homeless population is in a state of constant increase in number. Adequate shelter accommodation is in deficit, and the integration of the homeless into society is proving to be unsuccessful. Studies show that homeless people lose their social skills while living on the streets, their self-confidence diminishes and they are no longer capable of structuring their own lives.
The architect’s task is to develop scenarios that would improve their care.
Through the reconstruction of a former horse riding hall on Baruna Filipovića St in Zagreb the lessHOMEless project was created. The goal of the lessHOMEless project is to offer a model of transitional housing that could, through affordable, serialized accomodation, offer the homeless an opportunity to re-learn social and other important skills.
The basic ‘module’ of the lessHOMEless project consists of two vierendeel trusses, capsules, corridors and additional corridor elements. All the elements are modular. Capsules are divided into three basic functions: sleeping, bathroom and kitchen. They can be interconnected and are thus suitable for housing a group of people, e.g. a family. Capsules are of minimal dimensions and encourage users to spend most of their time in the corridor, where there are additional collapsible elements (work desks, wardrobes, chairs, vegetation, etc.), and the hallway becomes the main space of socialization.
The ground floor is a contact point with facilities important to the homeless as well as the city: a soup kitchen, a lecture hall, shops, work and craft spaces. The existing building of the former riding hall acts as a membrane within which new areas emerge in a parasitic manner. The membrane is adapted to a new purpose: the openings are enlarged and the entire building is extended by means od transitional zones – greenhouses, at each end of the building.
In the future, the assembly could be converted into a hostel or student housing.
The lessHOMEless program enables the creation of complex spatial environments through the use of simple, basic building elements.
Author: Marin Duić
Mentor: doc.dr.sc. Luka Korlaet
Location: Zagreb
Faculty of architecture, University of Zagreb
Year 2017/2018
[Best_Wordpress_Gallery id=”91″ gal_title=”lesshomeless”]

