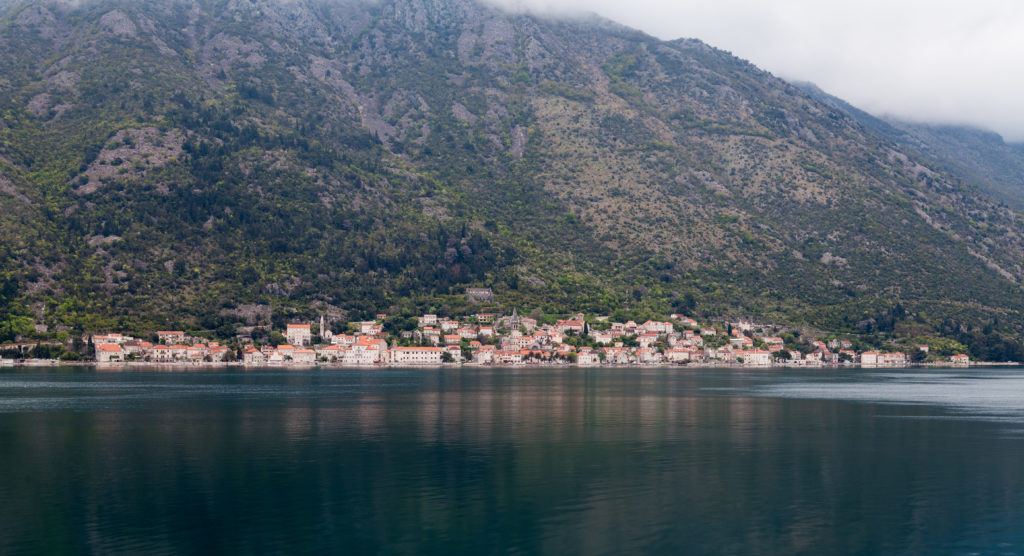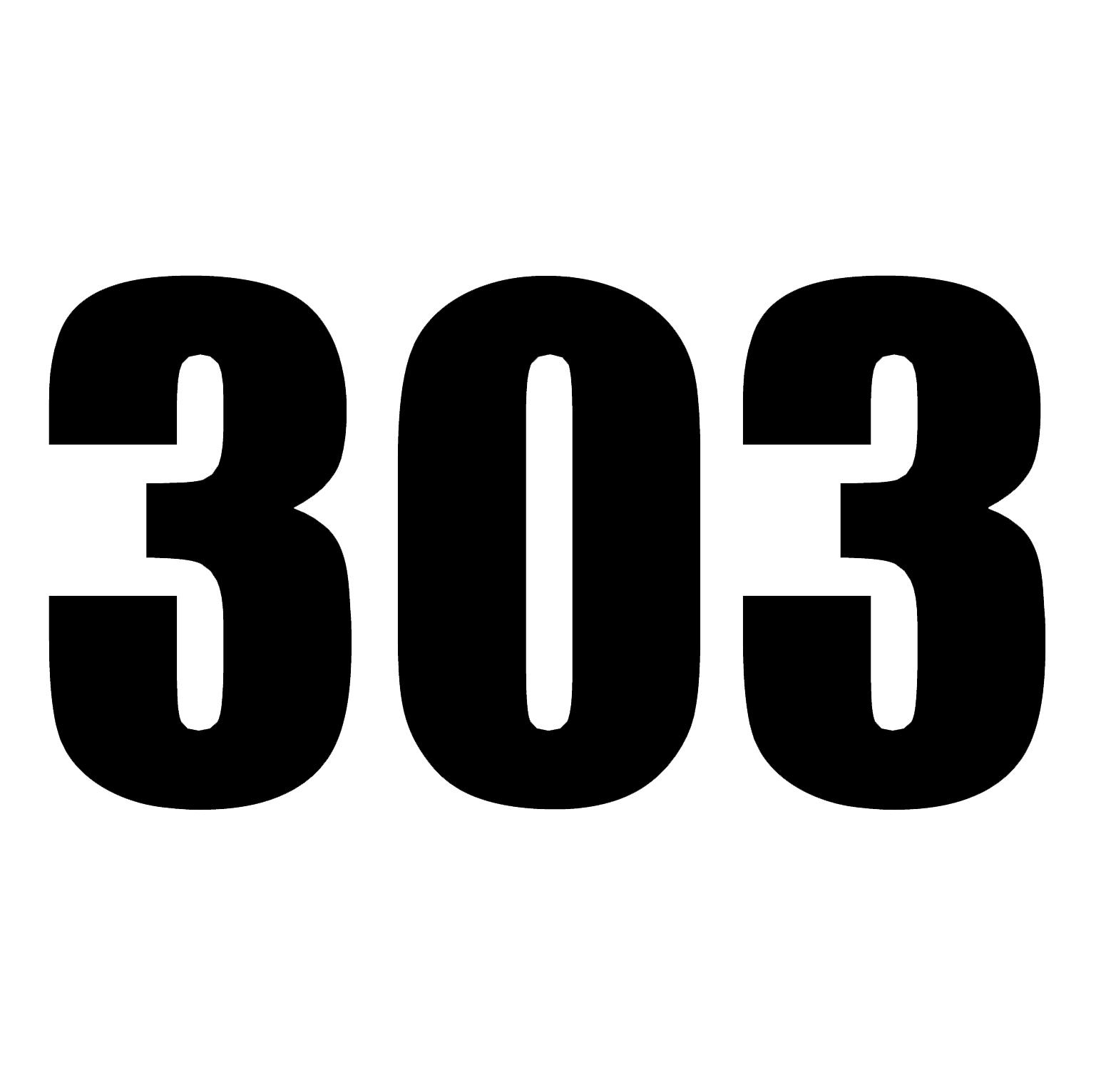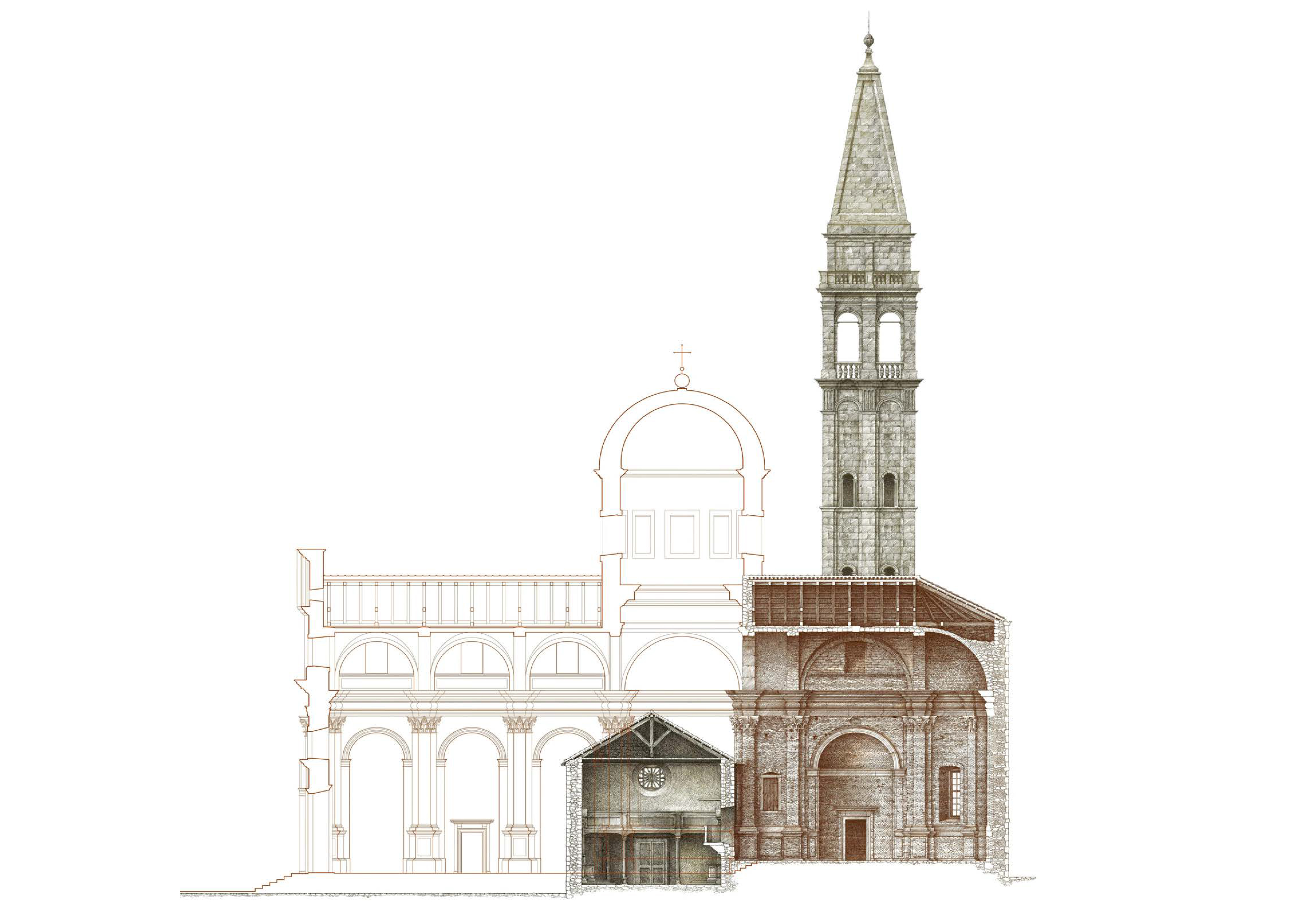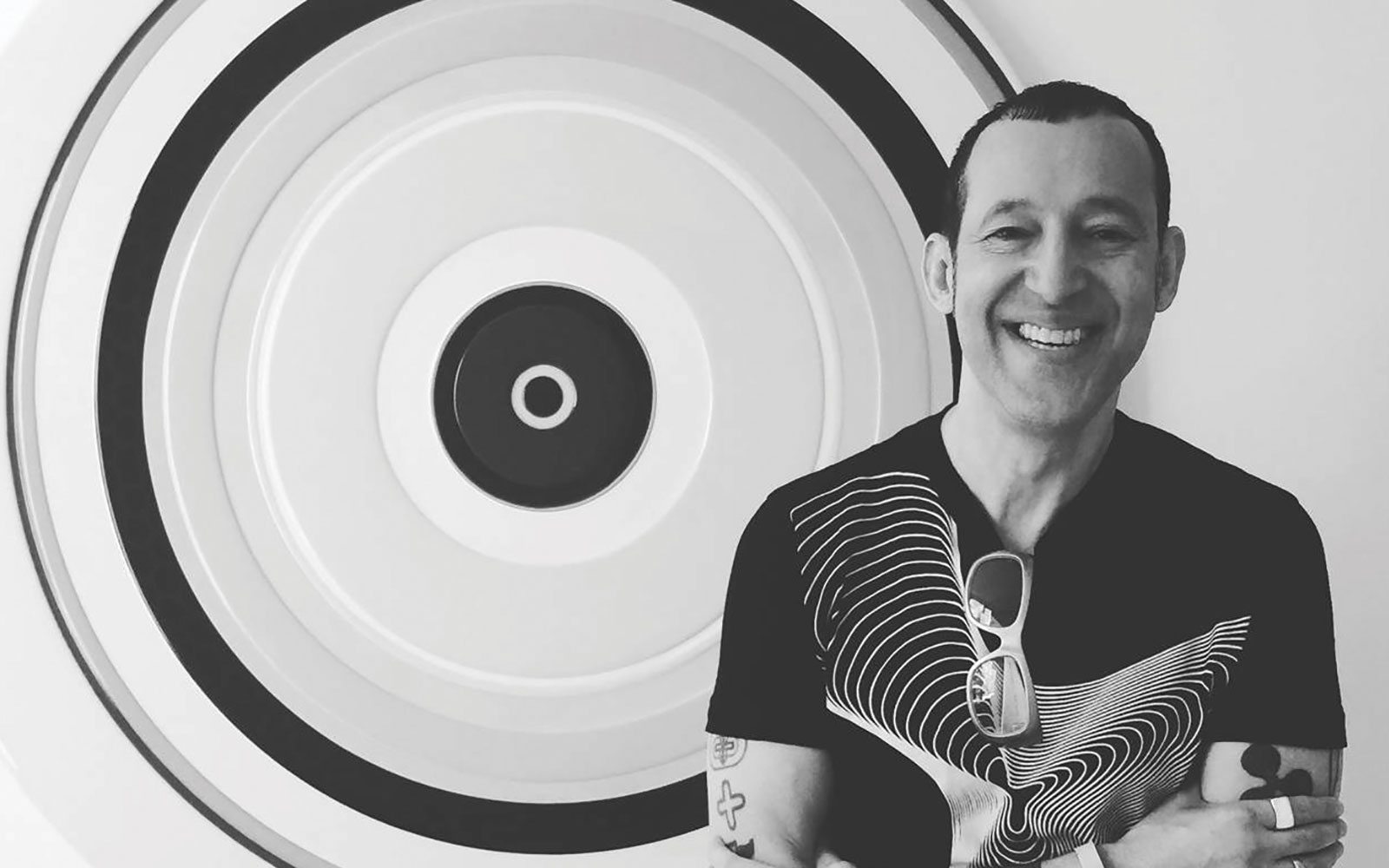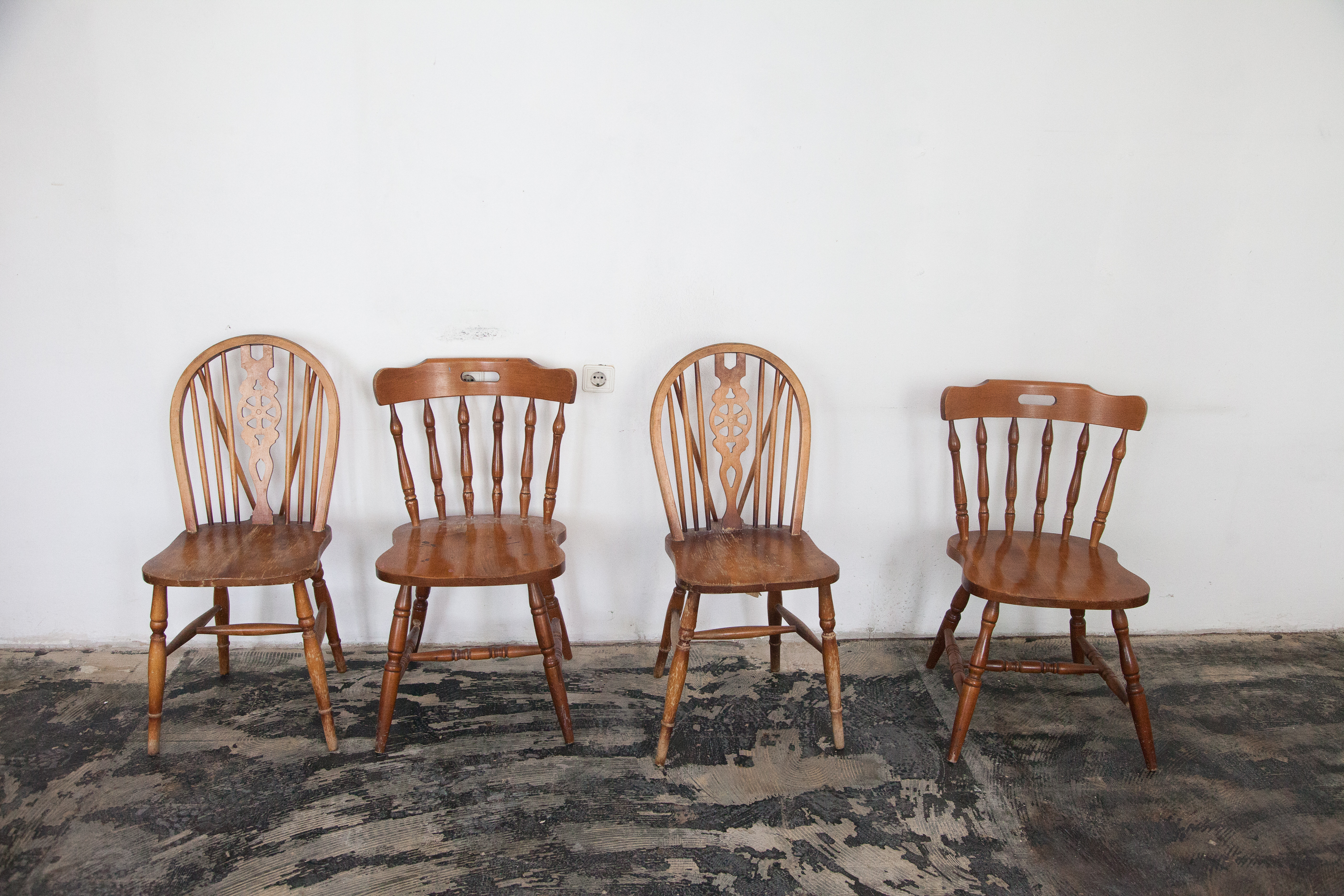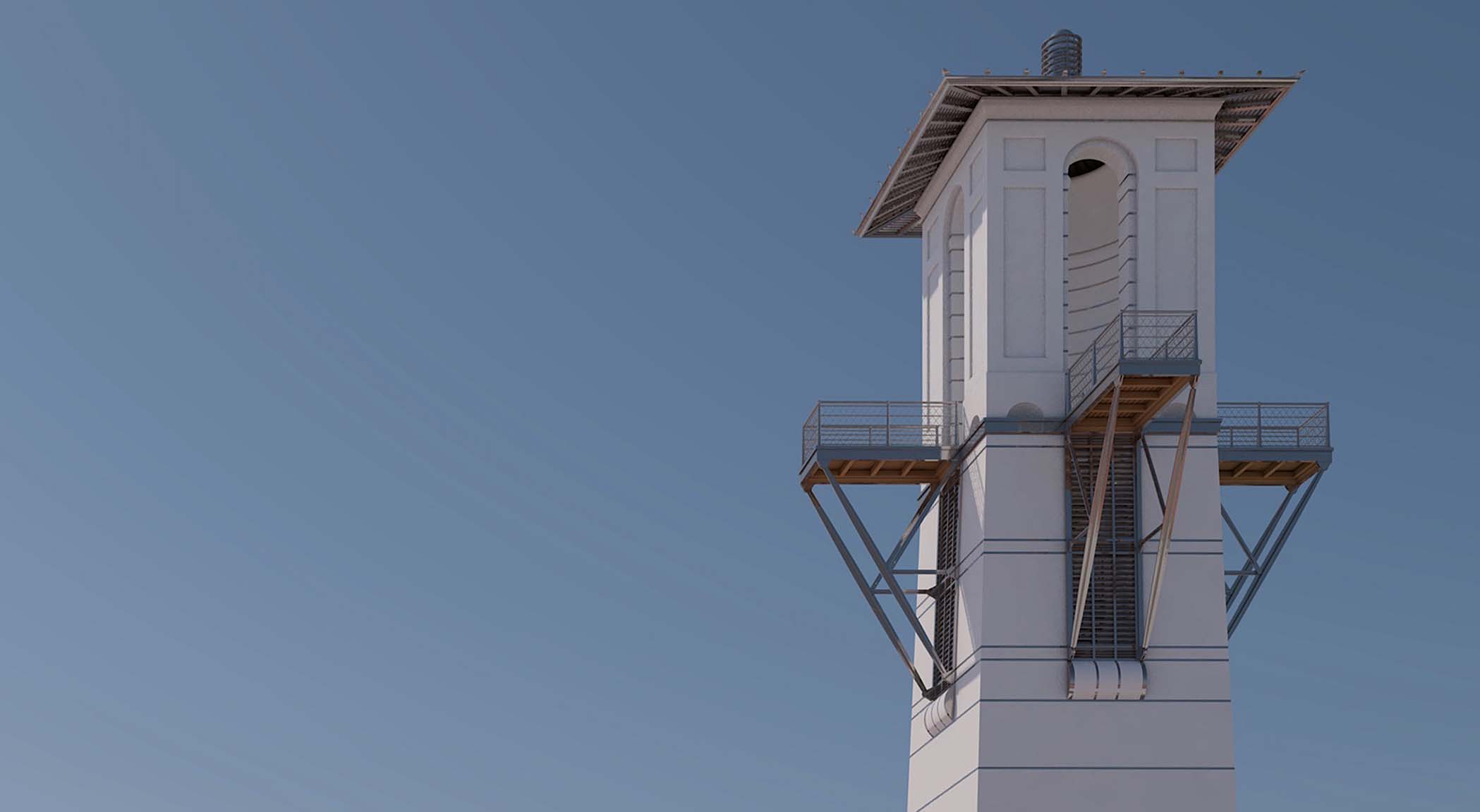Interviewer: Selma Bulić,
Second-year Masters student at the Faculty of Architecture and Urbanism, Bauhaus-Universität Weimar.
Luka Pajović was born in Podgorica in 1995, where he received his elementary schooling and completed the first two years of secondary school, before continuing his studies at St. Peter’s School in York (UK). He completed his undergraduate studies of Architecture at the University of Cambridge Department of Architecture as a full scholar of Trinity College, having come top of his class two years in a row. Following his B. Arch. I studies, he spent a year working for the award-winning, London-based Tim Ronalds Architects, before returning to Montenegro to undertake a year-long independent research project, currently underway.
The occasion for this interview was the recently published list of this year’s RIBA Research Funding winners, one of whom was Luka.
How did you decide to apply for an RIBA scholarship and what did the application process involve?
I decided to apply for the RIBA Boyd Auger Scholarship, which aims to assist an architecture student with a closely defined research proposal lasting between six to twelve months, following several months of deliberation and repeated attempts to ‘fit’ my research project into a schedule already overloaded with work. In addition to that, I was quite keen to conduct this project outside of an established academic program, hoping to expand my experience of independent research and practice before moving on to post-graduate studies. Another key consideration was the fact that, having spent the past six-or-so years studying and working in the UK, I never had the opportunity to seriously and systematically look at some of the architectural issues specific to my home region, which the scholarship finally enabled me to do.
The application process went quite smoothly, thanks to the RIBA’s uncommonly user-friendly forms, and partly due to my having thought about this topic for a long while before deciding to apply, which meant my research proposal was quite clearly defined.
What is the topic of your research project, and how did you decide to pursue it?
The working title of my paper is ‘In Pursuit of Venezianità: Uses and interpretations of the urban iconography of Venice in the maritime town of Perast, Montenegro (1420-1787)’. I decided to focus on the Boka region, and Perast in particular, as a result of my long-standing fascination with the place’s topography, history, and its unique architectural heritage. The fact that, for the past decade, the whole area has been engulfed in a relentless construction boom threatening to overwhelm its precious historic fabric, also played a role in my decision to study and record it whilst parts of it are still preserved in what is essentially a pre-industrial state. What I am primarily interested in in the context of Perast and Boka are the ways in which certain architectural and urban forms originating in Venice, Rome, and other metropolitan centres across the Adriatic, under whose political and spiritual dominion the region prospered for almost five centuries,were locally assimilated. What sets Perast apart from other cities and towns in the eastern Adriatic where such transpositions can be observed, is the sheer scale on which some of the most prominent elements of the Venetian cityscape and architectural iconography were re-enacted in this hitherto semi-rural settlement. In other words, once I experienced Perast from the waters of the surrounding bay, the way it would have been experienced daily by its former inhabitants and builders, I realised how spatially and visually complex, and even more strikingly – how thoroughly evocative of the mother city of Venice, its baroque urban ensemble appeared. It was that unexpected and somewhat overwhelming realisation that initially motivated me to look at the individual structures which constituted the striking whole, and to try to identify some of the architectural and cultural circumstances which ultimately gave rise to it.
[Best_Wordpress_Gallery id=”285″ gal_title=”perast”]Drawings: Luka Pajović
Where do you intend to pursue this project and what are your long-term plans for it?
My ultimate hope for this project is that it might enrich and inspire contemporary architectural practice in Perast and similar places, by shedding light on those aspects of the urban environment which are now either overlooked or simply taken for granted by most architects and members of the general public. Whilst I decided to do this by looking at the place’s architectural and topographic history in a highly specific way, and with a clearly defined set of preoccupations, I recognise that there are a myriad of other ways in which the same material could be analysed and its richness brought to bear on the contemporary debate.
As for the next steps in this project, what I hope to do over the coming months is to once more evaluate, edit, and make presentable the material I have gathered over the past six months of conducting mapping and archival research in Boka, Dalmatia and the Veneto. I am also going to present this material at the Annual Renaissance Architecture and Theory Scholars Meeting at the University of Cambridge in late April, in addition to exhibiting it at the Civic Museum of Perast in mid-June. The exhibition, currently in the making and based entirely on my paper, will consist of original survey drawings of the city’s key monuments, as well as of a number of relevant archival documents and historic artefacts.
Your main field of interest is the architectural and urban history of the city of Rome, which was the topic of your third-year dissertation. Could you tell us more about that?
It is true that my research so far has largely focused on Rome, and to a lesser extent on Venice and Constantinople. Whilst I am aware that it is an oft-abused architectural trope, I do think that Rome still has far too many compelling lessons in urban history and architectural design to offer not to be studied and admired for what it is. Therefore, I very much hope to continue doing research in that area at post-graduate level.
As for my past work on this topic, I would like to mention my undergraduate dissertation about the Mausoleum of Augustus, in which I attempted to trace some of the different uses and interpretations to which this monumental urban landmark was subjected during its bimillennial history. Whilst conducting research for this paper at the British School at Rome (not so far from the Mausoleum itself), I came to realise that this monument, to which all the historic sources referred as one of the central loci of civic life in early modern Rome, now lay in a state of utter lifelessness and urban obsolescence. What is more, this state seemed to be entirely a result of the past hundred years of state-sponsored campaigns to ‘liberate’ the ancient structure of its post-classical accretions, in addition to the so-called ‘disembowelment’ projects which saw the surrounding early-modern neighbourhoods indiscriminately demolished to reveal the mausoleum in its sterilised ancient glory. Having thus liberated, protected the declared the mausoleum a ‘monument’, the state architects and archaeologists effectively deprived it of the wealth of civic meanings and functions which it steadily attracted over the course of its 2000-year history. The monument now stands isolated from the living tissue of the city, making its existence within contemporary Rome a symbolically and physically precarious one.
The aversion I harbour towards the ideologically charged, archaeologically single-minded approach to history and the built environment exemplified by the state-sanctioned ‘cleaning up’ of the Mausoleum of Augustus, is something I intend to carry over into my study of Perast, as well as into my future design-work.
Speaking of Rome, last year you and your design partner received an honourable mention in an international competition for a new chapel in Rome. Can you tell us more about that?
Yes, it was a distinct pleasure to finally be able to design for a city I had spent such a long time studying. The project, which I co-authored with Sofia Singler, an architect and a PhD candidate at the University of Cambridge, involved designing a small non-denominational chapel on an inner-city site cleared by Mussolini, much like the area around the Mausoleum of Augustus. It was among more than a hundred other projects from all around the world, that our ‘Templum Sapientiae’ was awarded an honourable mention. Having so enjoyed and profited from that experience, we hope to undertake another project in the near future, this time possibly in Montenegro.
Are you involved in any of the arts other than architecture?
I have been interested in painting and drawing ever since I can remember, and I imagine that some of the artisanal impulses and habits developed over the years of doing that, carried over into my architectural work. My belief in the aesthetic value of the traces of making, often suppressed as part of the growing taste for the superficially organic and the overfinished, may sound like the remains of a retrograde, Kahnian way of thinking about architecture. However, I do believe that, since the processes of architectural design and construction remain inextricably tied to the act of making, and since that is the ultimate source of their value and appeal, the signs of ‘constructedness’ often left behind by those very processes are the most potent means of expression we have as architects. To return to the original question about art, I feel much the same way about painting, which, like the acts of devising, constructing, and inhabiting architecture, remains a deeply corporeal experience for me.
Considering that you have spent the past six years studying and working abroad, where do you see yourself in the future? Can you imagine pursuing your future architectural practice in your home country?
I am hopeful that at some point in the future I will be in a position to practice architecture in Montenegro. However, I intend to pursue my post-graduate studies abroad, for which I have recently been offered a place on the M. Arch. II program at the Yale School of Architecture. Considering the fact that this unique school is home to some of the most esteemed thinkers and practitioners in the fields, including some leading Rome experts, I am immensely excited and humbled by the prospect of continuing my studies there. One of the many things which I hope will become clearer as I progress through the next stage of my architectural education is whether some of my long-standing research interests mentioned above may be worth pursuing at a higher level.
