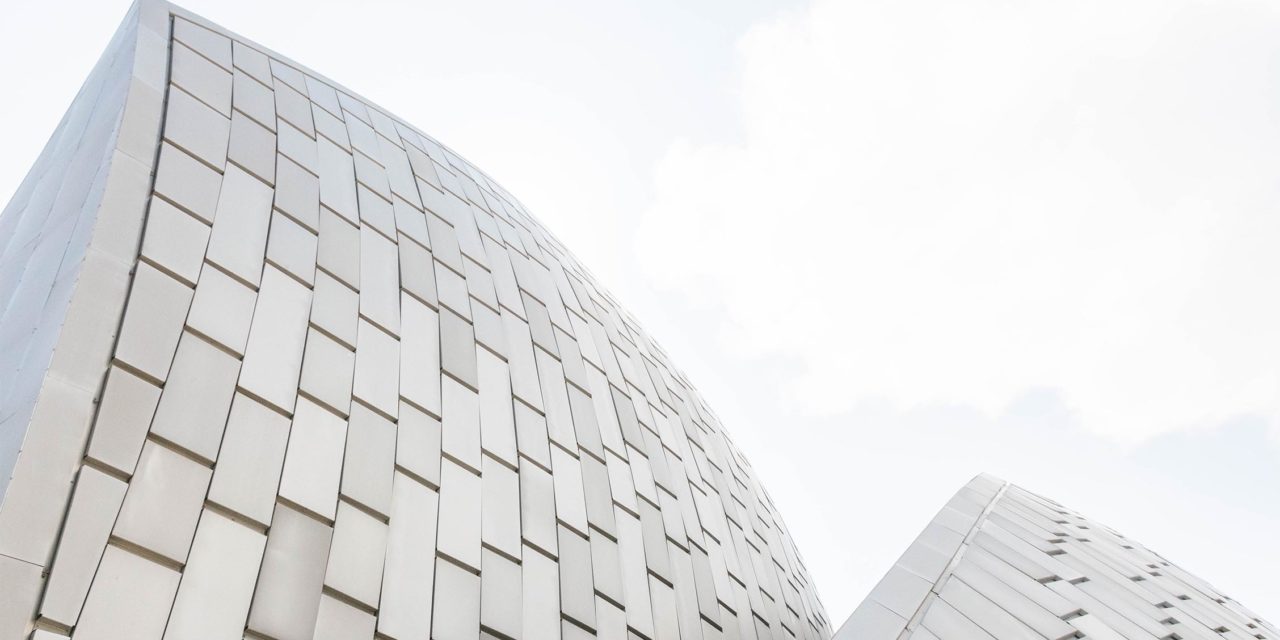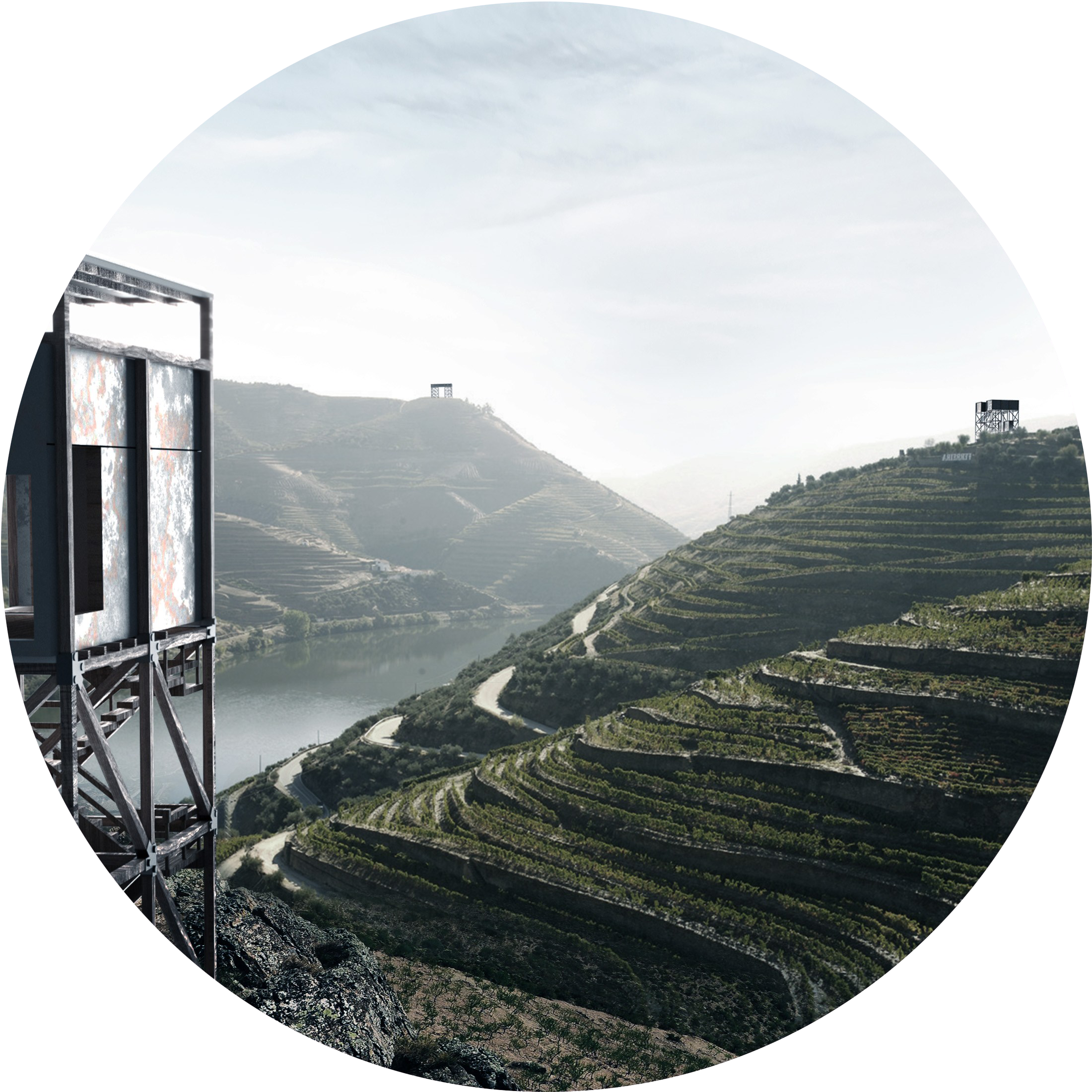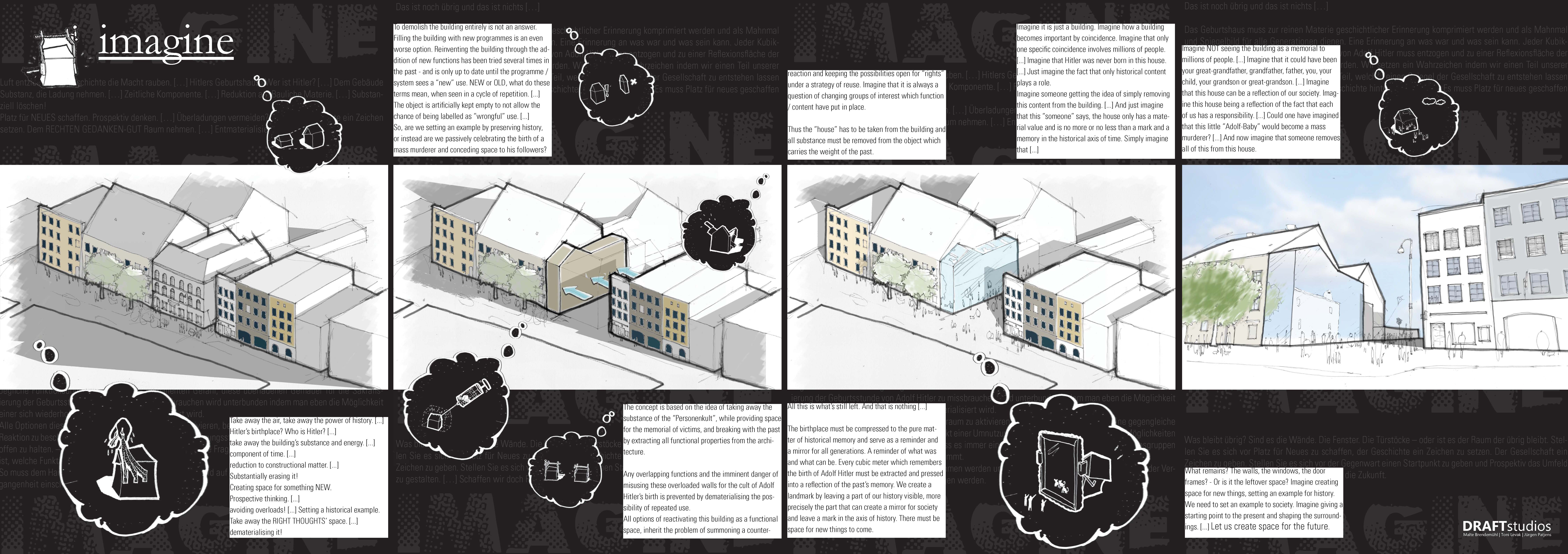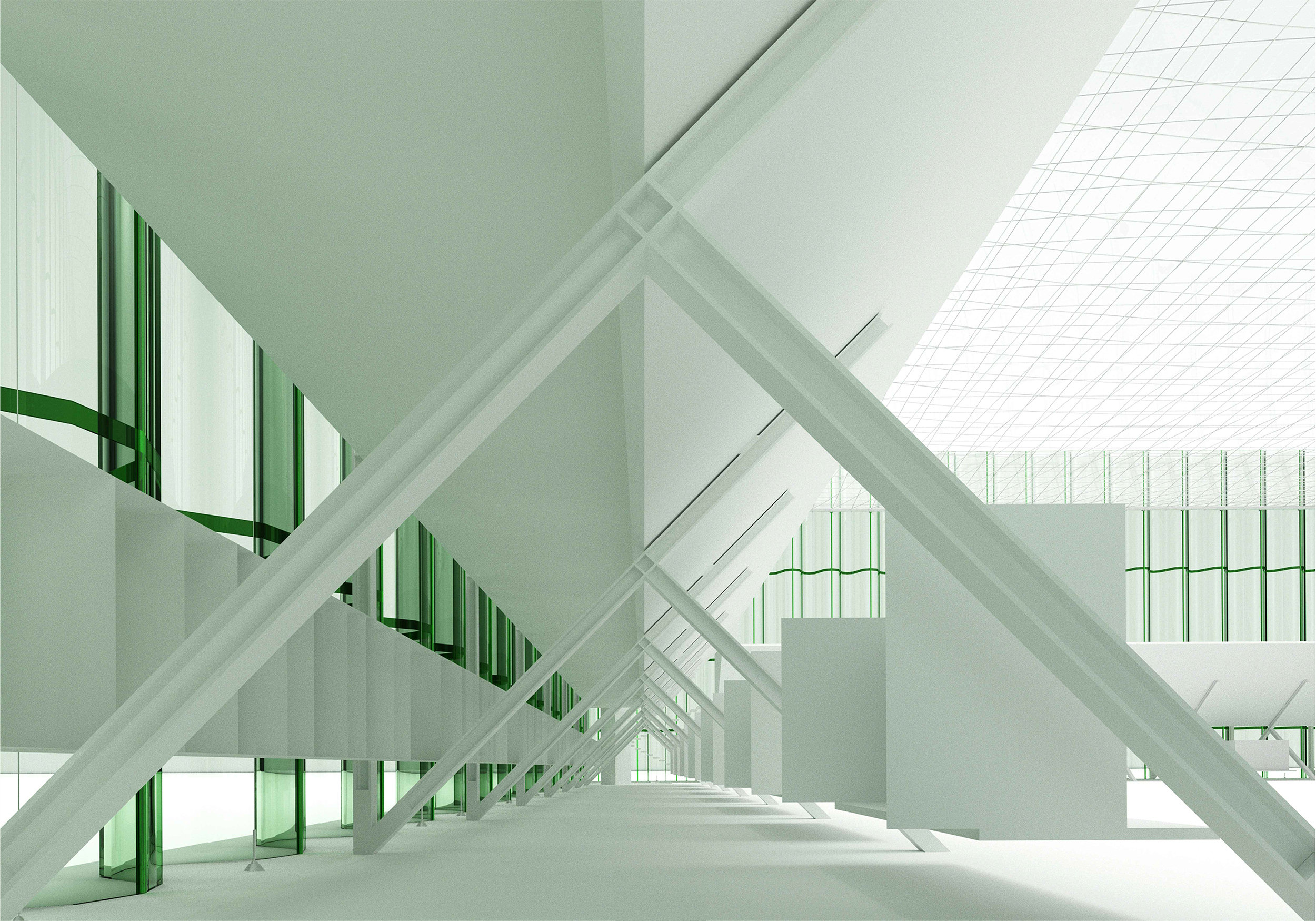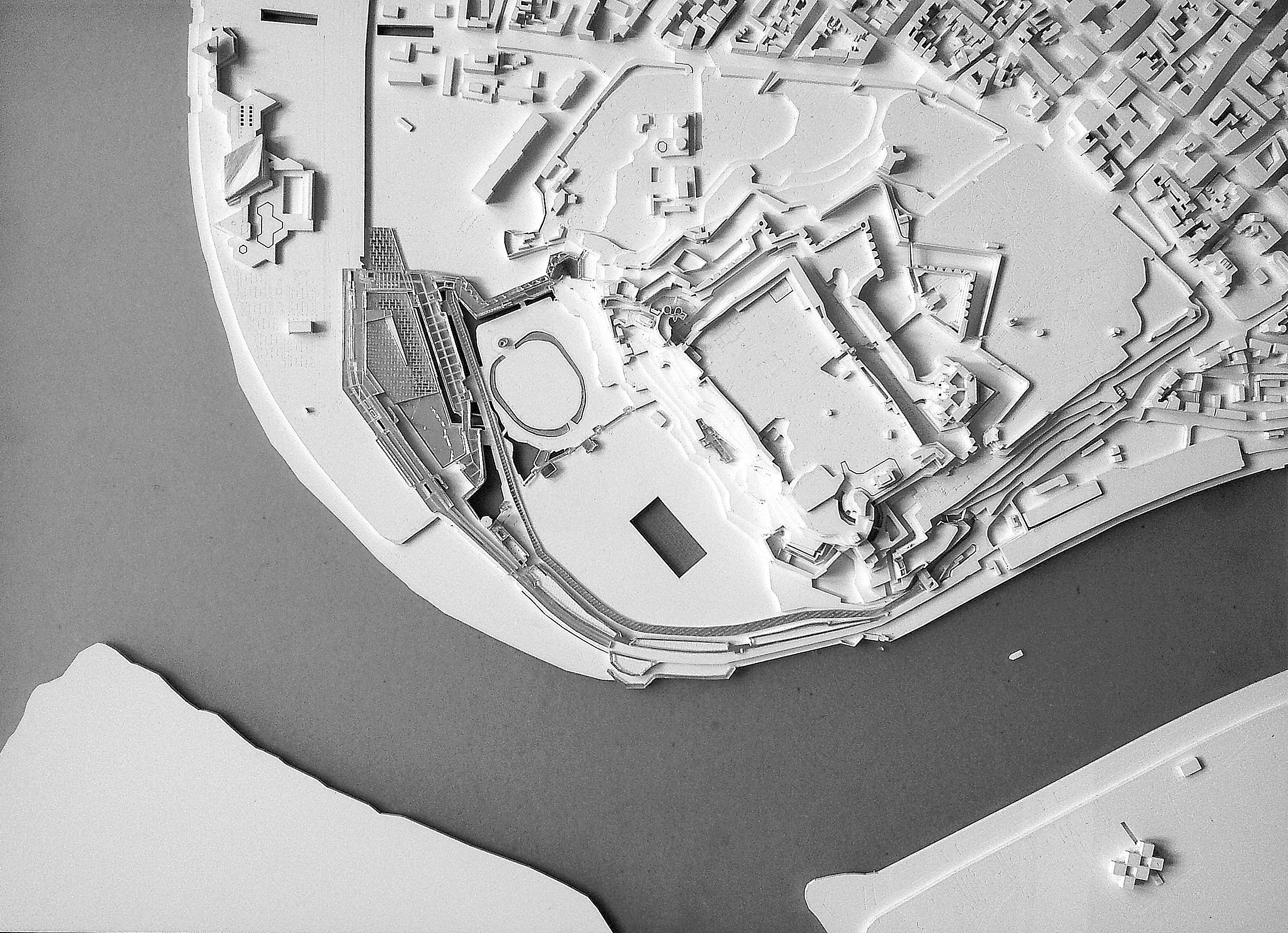by Nevena Alavuk
The current state of architectural practice in the field of Islamic sacral architecture in former Yugoslavia is an uneven one at best. However, by observing two specific examples, their structures, materials and layouts, as well as their local and wider urban contexts, we can determine how such projects can reach their potential for building a better community.
Despite there being several regions populated by Muslim majority in former Yugoslavia, the selected buildings in Rijeka and Ljubljana are situated in cities where Islam isn’t a dominant religion. Their users may validly judge their success in connecting the faithful to their confession; as in any religion, the place of worship is a primary spatial bond between the believer and the community, as well as an ideal polygon for promoting and strengthening that community, especially when it’s a minority one. Islamic religious buildings are built daily in the East, while in the West they are often met with scepticism. Architects designing such buildings in a Muslim majority country consider it to be a prestigious task. In the West, there is always intense scrutiny for such buildings, as their main task is to include and strengthen the community, all the while being representative and contextual. Many existing Islamic religious building in former Yugoslavia date back to the Ottoman period and were built in a different time and for a different context. The following newer examples, however, need to solve contemporary issues within their programme.
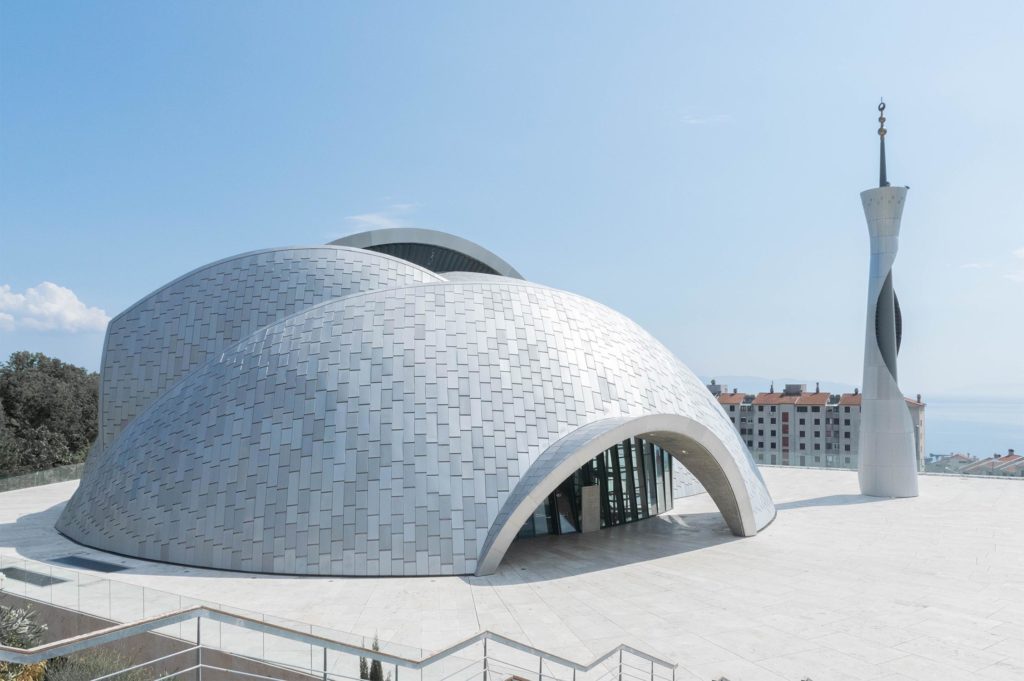
photo: Rahul Palagani
The Rijeka Islamic Centre is the first religious building of that denomination built in Croatia in the 21st century. Mosques in Sisak and Osijek are also under construction. The situation in Slovenia is similar – the Ljubljana Islamic Centre was recently finished after many years of planning and construction.
The Rijeka Islamic Centre came about by adapting Dušan Džamonja’s sculptural solution into a complex structure. The construction of this facility began in 2010 in the area of Gornji Zamet–Rujevica and was largely financed by a donation from the Emir of Qatar. (As a sign of gratitude for this donation the congress hall is named after Emir Hamad bin Khalifa Al Thani.) There were no significant changes compared to the original project; minor compromises were accepted by all participants during construction and did not violate the basic concept and form of the complex. The Islamic centre was built in a suburban settlement; this location seemed very unfavourable at first, although it gained in importance after the mosque was completed. It is located right next to the highway (the city bypass), surrounded by residential buildings and greenery. The Centre is accessible via a side street. Its ground floor is dominated by a stone-paved plateau, the pedestal of the mosque itself housing the various rooms of the Islamic Centre complex. The natural elevation of the terrain has enabled visibility from the sea as well as offering attractive views of neighbouring city areas. The dominant vertical accent in the composition of the complex was supposed to be a 35-meter high minaret. The city government felt that such a height would disrupt the silhouette of the city; a compromise had to be reached and the minaret was lowered to a height of 23 meters. Throughout history, minarets have often functioned as observatories, while in modern mosques they are often merely a symbol; today they mostly signify the sublime and spiritual, as well as the oneness of God. Also, due to occasional resistance from surrounding communities, minarets will often not emit the call for prayer. A minaret is thus reduced to a memorial form without further purpose. Similarly, the fountain shadirvan fountain, a common element in mosque courtyards, used for ritual washing in the past, is today more of a decorative character with clear symbolism. In the Rijeka Islamic Centre, this function was moved into the building interior.
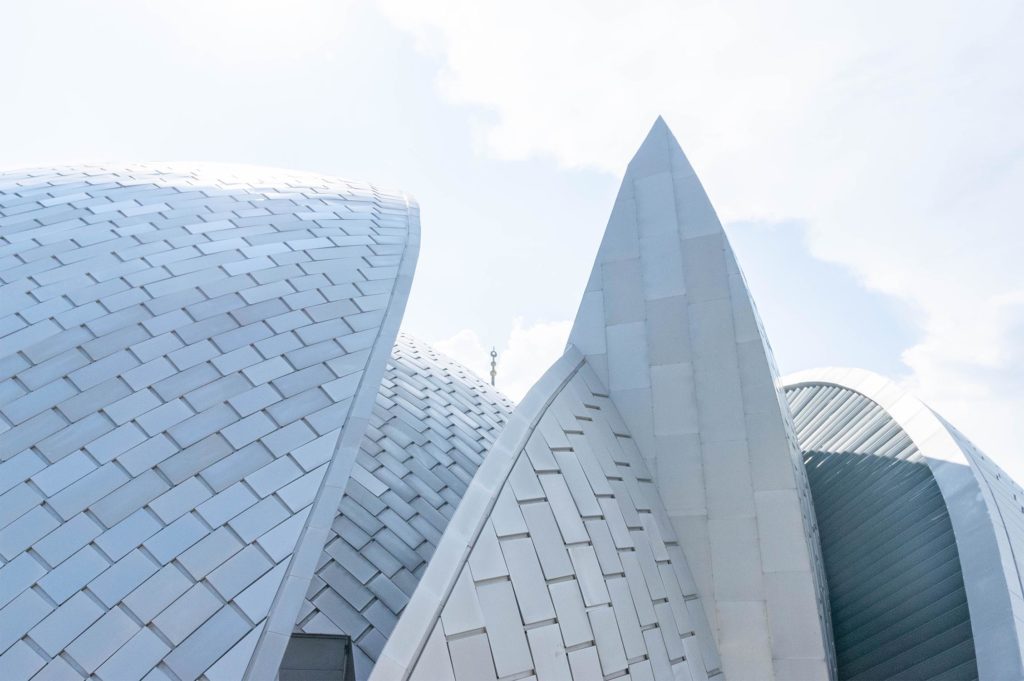
The ground floor of the complex is flanked by a covered porch through which the entrance hall is accessed, where the reception desk, men’s sanitary rooms and shelves for shoes are located. Through it, one enters the prayer space with the mihrab, which is oriented towards the southeast and Mecca. Upstairs, a prayer gallery for women is located, as well as their sanitary space. The two floors below the entrance level house the congress hall, the restaurant, the bookstore, the classrooms, the offices and employee apartments. Both floors are accessible from the outdoor space and offer a view of the sea.
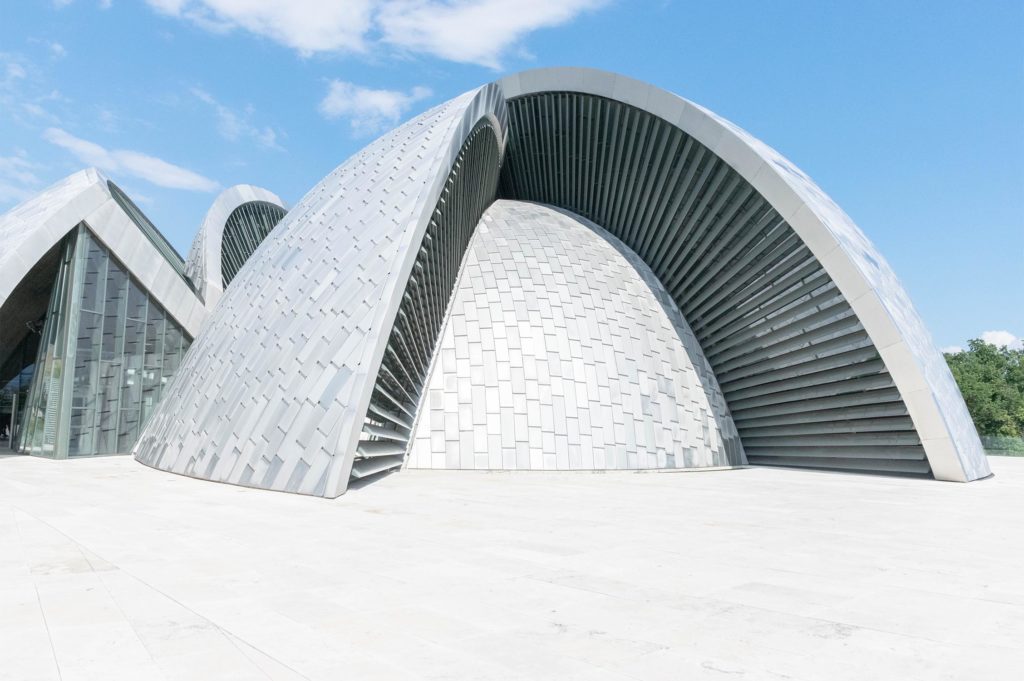
The architects’ commitment to all aspects of the design is best reflected in the details of the load-bearing structure. Impressive and sfumato-like reflections were created by using matt stainless steel plates enriched with high-strength titanium which were applied on the complex domes. The prayer space can accommodate up to 1500 people; its interior is dominated by a stone mihrab, a simple accent within the space carved in the form of a curve. The peculiarity of this mihrab is in its separation from the surrounding structure – quite unusual for this element. The interior is dominated by white walls with very few ornaments, which emphasizes pure spirituality through minimal decoration and asceticism. During the day, a complex play of light and shadow contributes to this effect, enhancing the feeling of mysticism while being the product of the dynamic interplay of domed surfaces.
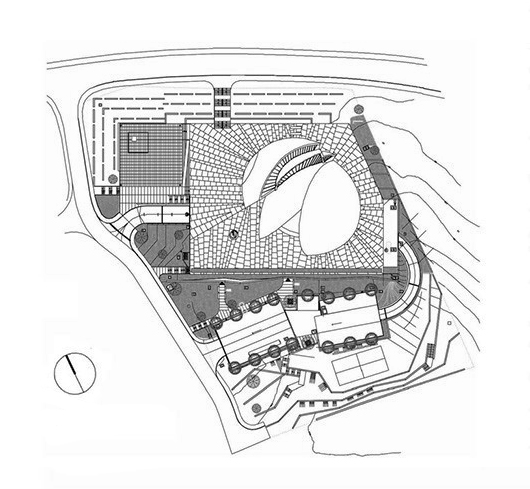
source: mosqpedia
As the design requirements were delicate and complex, it was very difficult to find collaborators for this project. Some of the renowned companies from Croatia and abroad refused the job of designing a complex space free of pillars or beams. In the end, six irregular concrete calottes were built; the highest dome, a shell 16 centimetres thick, has a span of 32 meters and a height of 16. This complex design required about 600 drawings and 1000 sections for confirmation, drawn up with the utmost caution as even the slightest mistake could cause great damage in the finished structure. In the end, the project greatly benefited from collaborating with domestic experts and structural engineers.
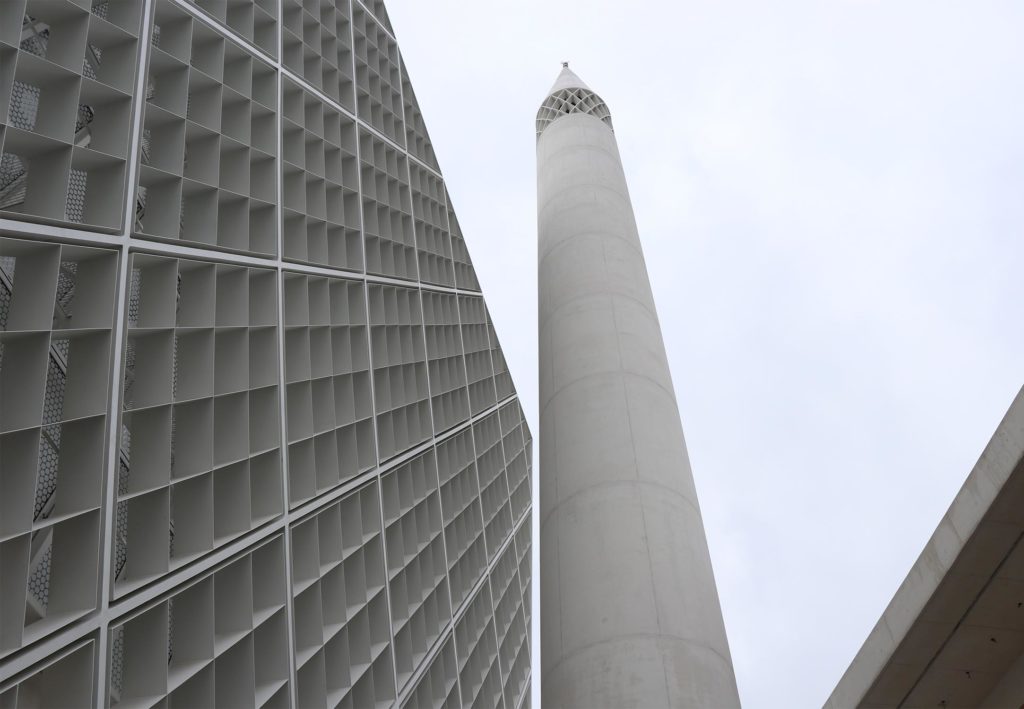
photo by Nevena Alavuk
In 2011, the Islamic Community in Ljubljana organized an international competition with received 44 entries. The winning project was designed by the bureau Bevk Perović. The necessary funds were again largely provided by the emir of Qatar.
The plot is located in the centre of Ljubljana in a residential neighbourhood, in the immediate vicinity of the Railway Museum and Tivoli Park. The layout of the Centre is deeply rooted in tradition. Throughout history, we encounter the traditional mosque courtyard (sahn) surrounded on all four sides by a porch (iwan) with a fountain (shadirvan) in the middle. This organizational scheme was adapted according to the plot layout and modern requirements. The Centre facilities are located along the perimeter of the plot, forming the courtyard of the mosque. The open ground floor draws users into the complex, functioning as a polyvalent space open to all. The mosque can be accessed from several directions, and the adjacent buildings are laid out in a system of pavilion units accessed via a paved courtyard with greenery in the corners. Denivelation and gradual lowering of the plot illuminates the basements and establishes a connection to the Railway Museum.
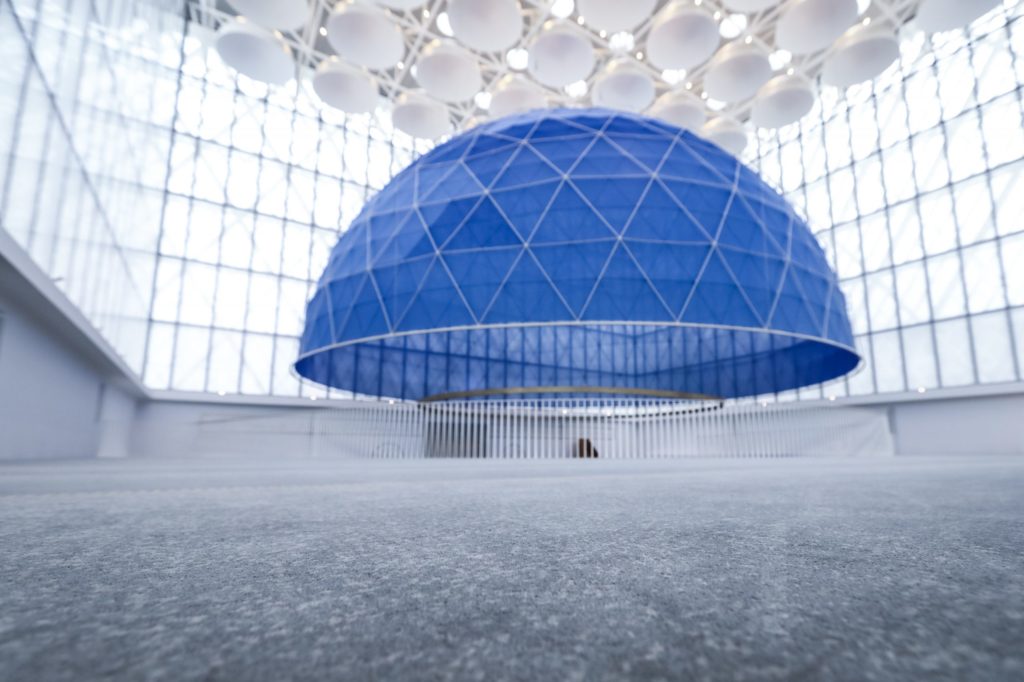
The Centre’s facilities are organized into independent smaller units housing the functions of education, culture and community life. A two-storey building with a sanitary block and a multifunctional hall is connected to the cubical mosque. The design of the mosque itself follows a traditional model, containing an entrance hall with a large number of pillars connected to the central prayer space. Above it is a gallery for women that stretches towards the corners of the qibla. The mosque’s roof consists of 49 calottes under which a larger canvas dome hangs on cables, thus forming an extremely poetic space.
According to the original project, the space between the mosque and the adjacent buildings is intended to contain a large water feature. These buildings are meant to contain a restaurant in the ground floor and educational facilities in the first floor, while the building next to the minaret is intended for accommodating community members and officials.
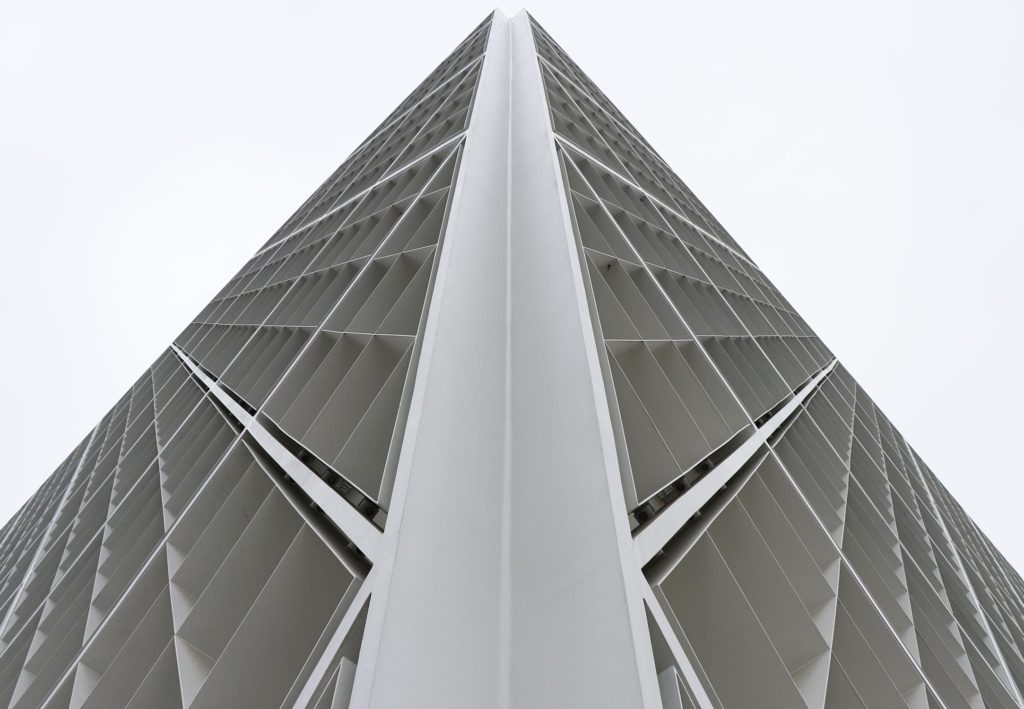
These structures are mainly built out of reinforced concrete, with additional steel elements mainly making up the façade, structured in a lacy geometric pattern. The most complex element is the internal canvas dome, placed above the central prayer hall. Several experiments were performed to determine the required amount of cables, as well as elements that would ensure the stability of this dome during changes in air pressure while opening and closing the doors. Special attention was paid to the maintenance of the canvas dome; it was set up so that it can be easily removed, washed and placed back. An oval elongated mihrab of elegant proportions is discreetly engraved on the flat concrete surface of the qibla, which completes the main prayer space.
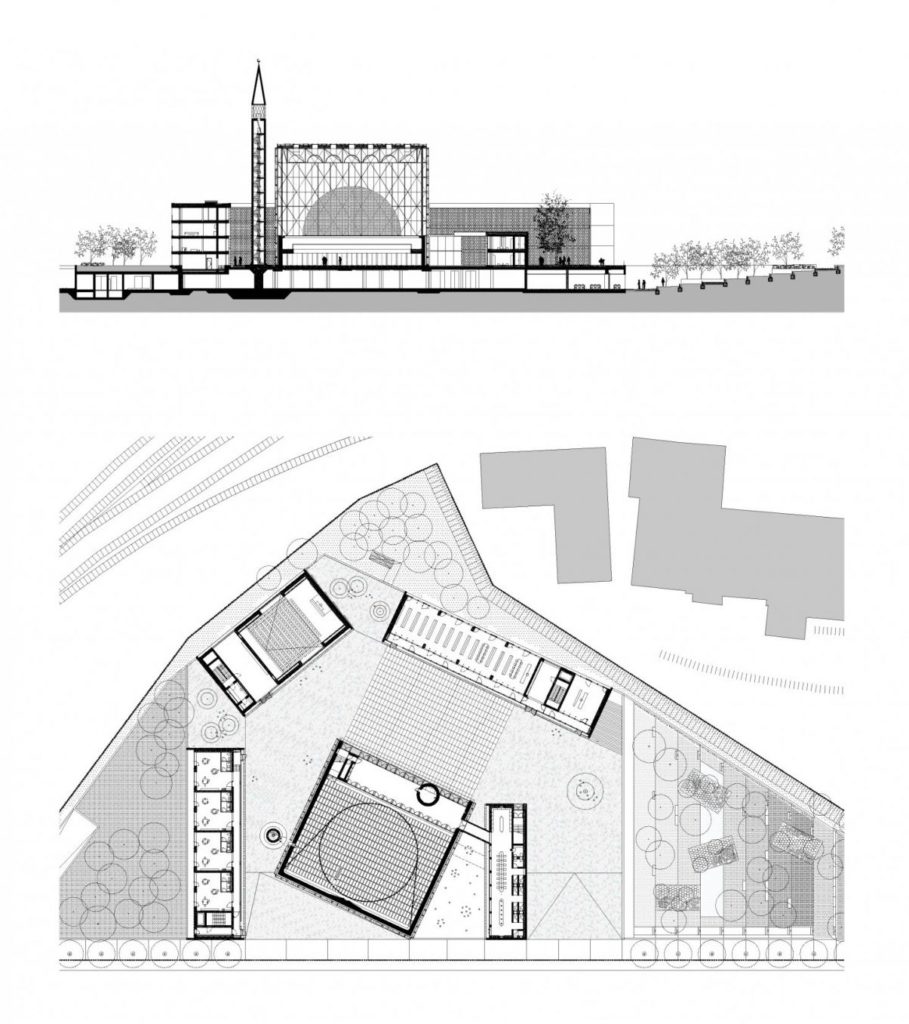
source: Hyper&Hyper
All in all, the design of sacral buildings requires a highly specific approach; it is necessary to understand the needs of the community and fit them into modern architectural practices, in order to satisfy both the community itself and the principles of the profession. Most architecture schools educating young designers don’t teach obligatory courses in contemporary sacral architecture, as well as religious buildings throughout history. Rituals taking place in such buildings largely determine their design and appearance. Contemporary design practices, while reviewing and redefining the functional characteristics of a building, often place an emphasis on the architect’s role as an author. Designers these days express their personal views by giving their projects a recognizable stamp. Because of this approach, the users of contemporary religious spaces, accustomed to conventional features clearly recognized in examples from the past can often be surprised and confused.
We can conclude however that the active role of architects in creating religious spaces is a necessary one. The design approach should be as systematic as when creating any other building typology. An additional condition for designers working for a denomination they do not know would be a thorough acquaintance with the community and the rituals that will be performed in the space. Facilities such as the Islamic Centres in Ljubljana and Rijeka aim to establish a connection between contemporary tendencies and experiences of the past in a more adequate way. The base concept of the Ljubljana mosque interprets and alludes to historic temples, while the clear geometric reference to the Kaaba is evident in the very shape of the building. The decoration of the façade is a symbolic representation of geometrized elements of Islamic decorative plastic, while the canvas dome can be interpreted as a representation of the divine spirit as well as the celestial vault. The sculptural form of the mosque in Rijeka doesn’t carry any direct connotations with past buildings, but its constructive excellence tends towards infinity, thus achieving a higher level of religious special interpretation. Its potential is reflected in the interior space through forms intertwined with a dynamic play of light and shadow, strengthening the mystical qualities of sacred space. Both buildings, through their contemporary design, adequately serve the purpose for which they were designed. Nowadays, great changes in the understanding and interpretation of religion are underway – even in Islam, one of the more primordial and unchanged religious systems in regards to its original message. In this context, modern religious buildings, built using contemporary materials and according to redefined design paradigms represent a sincere architectural response rather than a mere imitation of past structures.

