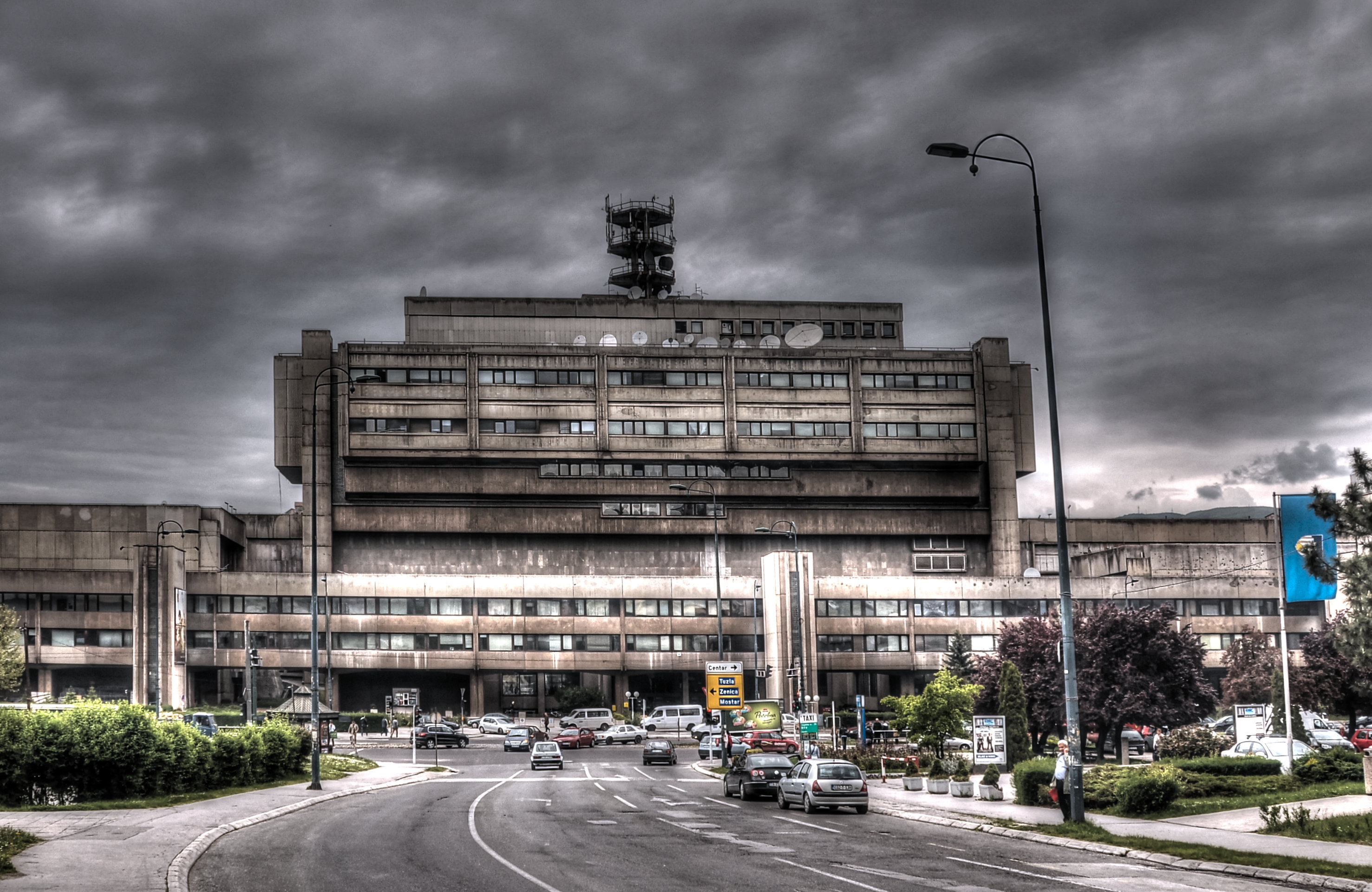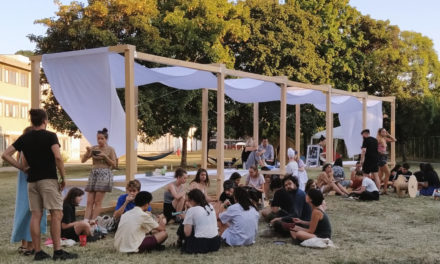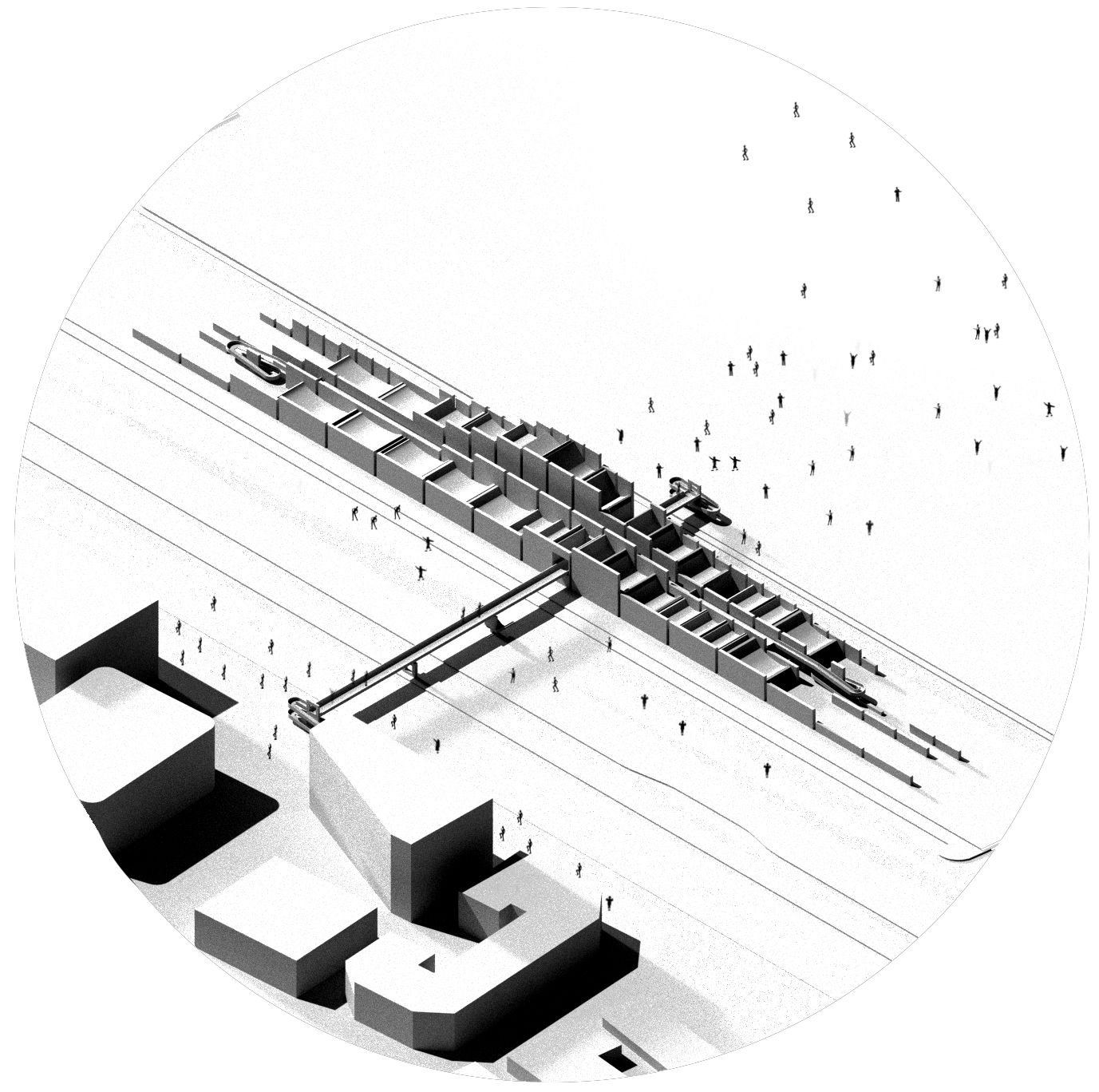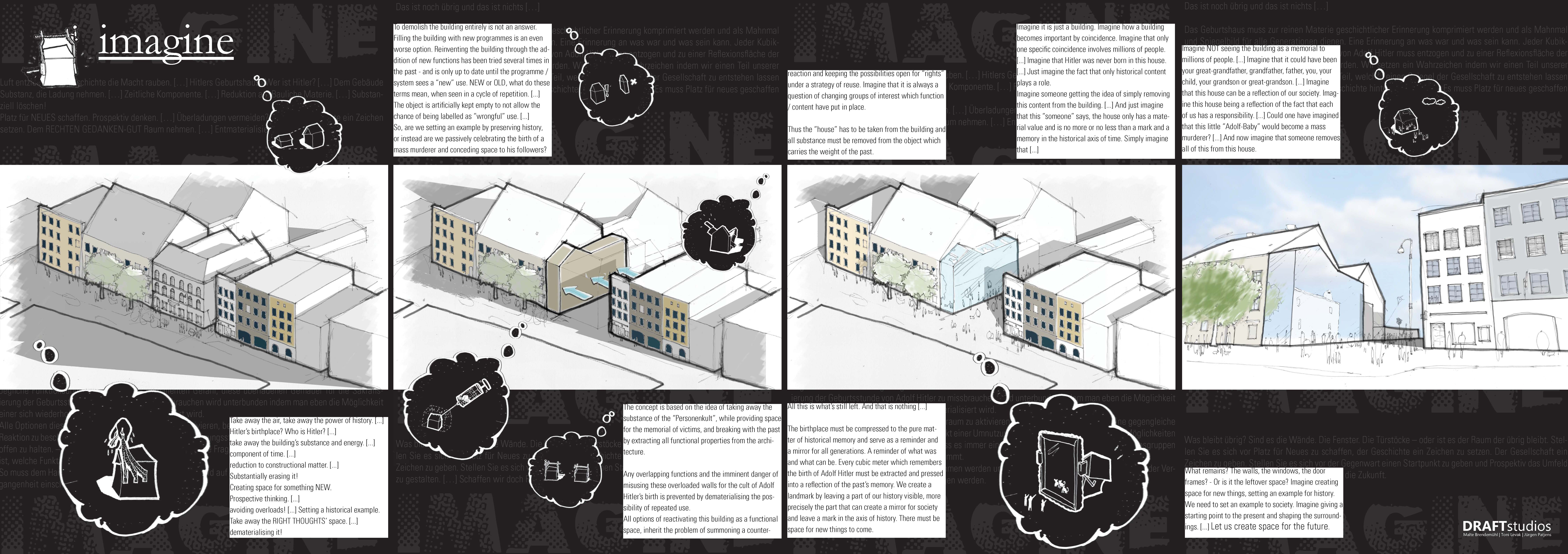NATIONAL BROADCASTING HOUSE
We size each other up, two naive students of the eminent Sarajevo School of Architecture (who, alas, fancy there is something romantic about Brutalism) and the sleepy giant of the National Broadcasting House (quite oblivious to us). As we stand in front of it, the building swallowing up our horizon, and start losing our footing – have we overestimated ourselves? From a worm’s-eye view, not necessarily implying a physical position, this monstrously large, aesthetically unacceptable structure has no special significance, shall we say, other than that of pure function – to transmit an image for society to interpret. On the other hand, from the perspective of the two of us, who are evidently not worms, this is the most interesting building built in Sarajevo (let us add – in the last 60 years). Sapienti sat.
#primordial, mastodon, valorisation
True, the trigger for this kind of awe was the primordial impression that the size of the building made on us. This kind of volume provokes an attitude – it is almost impossible to remain indifferent to its appearance, critical awareness becomes uncontrollably powerful, grows layered and gives a whole new meaning to this mastodon, which becomes an icon, a castle. Architecture moves away from consequential creation and becomes a driving force in itself.
DEMYSTIFICATION (or technical specifications)
Colloquially called the Grey Home, it is the work of architects Milan Kušan and Branko Bulić. The first phase of construction was completed in early 1975, and the entire facility, with certain modifications compared to the original conceptual design, was completed in 1983, with the capacity required for the Olympics. Its position and its form represented a significant city centre element, following the longitudinal development of the city to the west and creating a continuity of central-city functions from Bascarsija to Ilidza. The complex is divided into three functionally independent but architecturally connected areas: programme production area, technical support facility and the administration building, where each represents a well-rounded technological and architectural whole.
The functional complexity and diversity demanded significant differences in volumes, as is clearly visible in the case of the programme production facility. The structural grid of 7.5 m and 15.0 m allowed for the functional flexibility, which was necessary in the course of a phased construction. Longitudinal expansion joints in four places transversally divide the building into five structurally independent segments that make up a single entity.
The end elements, accommodating communication, directorial and editorial areas, are solved utilizing a bridge-like structure with a 15.0 m span supported by one row of columns, with joints enabling phased construction. The studio facilities, spanning 20.0 x 30.0 m at their maximum with an unusually large and specific load (suspended lighting fixtures), were solved as reinforced concrete load-bearing walls with a steel composite structure. The directors’ facilities, studios and other facilities with a functional purpose are insulated with suitable wall finishes and floating floors; the especially sensitive areas, like the sound directing, TV Journal, commentator and announcer studios – are essentially spaces embedded into the building structure, so the presence of any rigid contacts with the framework is avoided.
The walls of these spaces, done in the form of a steel skeleton with brick infill, rest on spring-strips. The architectural design and the secondary plastic of the building exterior are the result of a consistently applied principle of functionalism of all structural elements and the outer shell. The prefabricated façade elements also have an acoustic insulation purpose. In addition to protecting the sound-insulating layer from weather conditions, their mass influences the building’s physical properties. In order to protect the building from external noise, in addition to absorbent insulation, the façade is covered with reinforced prefabricated concrete elements of an average weight of approximately 320 kg / m2. (copied from the preliminary design description)
If we say that this building has only (indisputable) historical value and neglect other aspects of its valorisation, we exclude the very relativity of values. This is analogous to the case of the City Hall, which was once an eyesore to Bascarsija (like the glass pyramid designed by I.M. Pei?), a kitsch sui generis, and counts among (the most) significant buildings today, not only because of its architectural attributes, but particularly because of the symbolism of its existence.
Why then do we refuse to acknowledge the value of this building as a representative of an era, not only of a historic/political and regional importance, but as an example of the international movement of Brutalism, when the architecture of this region confidently followed world trends and gave its own answer to the design question, which has not always been the case?
The National Broadcasting House is the focal point of its context. Differentiated volumes of precisely defined functional groups, primary and secondary plastics, and the final concrete finish strongly speak their Brutalist language. Here, the question of honesty surpasses the question of beauty; ethics are essentially the aesthetic, and it seems that in order to understand its bare beauty and purity we need the same level of thinking that the ascetic has for their eremitic and difficult lifestyle. The building is not wrapped in light effects, nor does it curry favour through a tawdry play of sophisticated materials lazily impersonating a facade, but attracts attention with its bare structure, sincerity and somewhat grotesque composition. Architecture is “reduced” to a very strict interplay of lines, surfaces and volumes, the very quintessence of artistic expression in architecture.
In his book “Analysing architecture”, Simon Unwin divides buildings into “cottages” and “temples” as architectural ideas. The cottage implies a building or a general creation that occurred as a product of the demands of the environment. It is firmly attached to the ground and adapted to natural conditions, as is its geometry. It is constructed from available materials, for the protection of man and animals. On the other hand, the temple is a strong shelter for (a) god. This shelter stands independent, in some way separated from the soil and the environment. It is a point of reference for other buildings, self-centred, not oriented towards neighbouring structures, except perhaps towards something distant and not so ordinary. The geometry of the temple is a manifestation of control, harmony, privilege and distinction, even arrogance. In this sense, a temple can be an architectural cottage and vice versa.
Therefore, the National Broadcasting House is, as can be clearly concluded at a single glance, a temple.
Composition-wise, it is almost completely symmetrical. It is dominant in its size and its setting in space relative to the street. Clearly differentiated cubic volumes accommodating the fire staircases, a completely functionalist element, are reminiscent of the great archaic pillars of an ancient temple’s tectonic structure, or perhaps the pylons of an Egyptian one. The entrance is emphasized as if for a procession, a transition from the external profane to the internal sacred space, where, inside the chambers, a mystical ritual takes place (recording shows in the studios). The National Broadcasting House is not only a temple in the architectural and compositional sense, but also in a sociological sense. The Temple of Television -a strong social leverage that has an incredible power of manipulating the masses. It is essentially a temple of the society that had spawned it – a totalitarian system, which partly justifies the perception that this is a product of socialist architecture.
A PILGRIMAGE
Because of our (quite natural) need to attribute a mystical meaning to everything that is not (easily) accessible, we fawn over the buildings designed by Stirling, Tadao, Zumthor, Snøhetta, BIG and others, gladly visit them or regret not being able to do so, often forgetting the possibility that we might, on a daily basis, be walking past something that might likewise deserve our attention. We felt, therefore, that it is our responsibility to draw the National Broadcasting House (RTV Dom) out of the architectural anonymity and bring it into focus.
Examining our own conscience, we decided to go on a pilgrimage to this temple. We decided to venture into the bowels of this Goliath, which we have stoned and whipped, at least with words and now with footsteps. We approach the body to check for a pulse. The logo from the seventies is engraved upon the door, as if time had stopped. Our experience and contact with the building confirms that in terms of an architectural idea, it is indeed a temple. The entrance, as if intended for a liturgy, corridors and cavernous studios, the very complexity of the function, make us confused as we move through this maze. On the other hand, aluminium profiles that threateningly jut out from cantilevers, visible installations which we doubt were the authors’ initial intention, facade panelling of which nothing but memory is left, testify once more of our own irresponsibility toward ourselves.
The questions of the ravages of time and the questions of pragmatism go beyond the question of architectural melancholy and abstract criticism. We may be quite wrong, but as far as we have been able to keep track, Brutalism is experiencing a resurrection these days.
Brutalist buildings are nowadays attaining a romantic meaning, like some modern fortresses – castles of the 20th century. At the same time, the regional (late) Modernist architecture stays (dam)aged as a result of negligence, not only because of our financial inability to maintain it, but mostly because of our envy and hatred for ourselves and the inferiority complex that manifests in exactly the opposite way – the stupidest forms of pride and celebration of our intellect, while, in fact, true values (material and spiritual) are being neglected. When, one day, with the customary delay of about fifty years, the trend to revalorise Brutalist buildings arrives here, perhaps the National Broadcasting House will become the City Hall (Vijecnica) of its time.
Amar Zuka and Fatima Musić
photo: Kenan Muslić
Article is published in 2014, in the second issue of Tristotrojka magazine.





