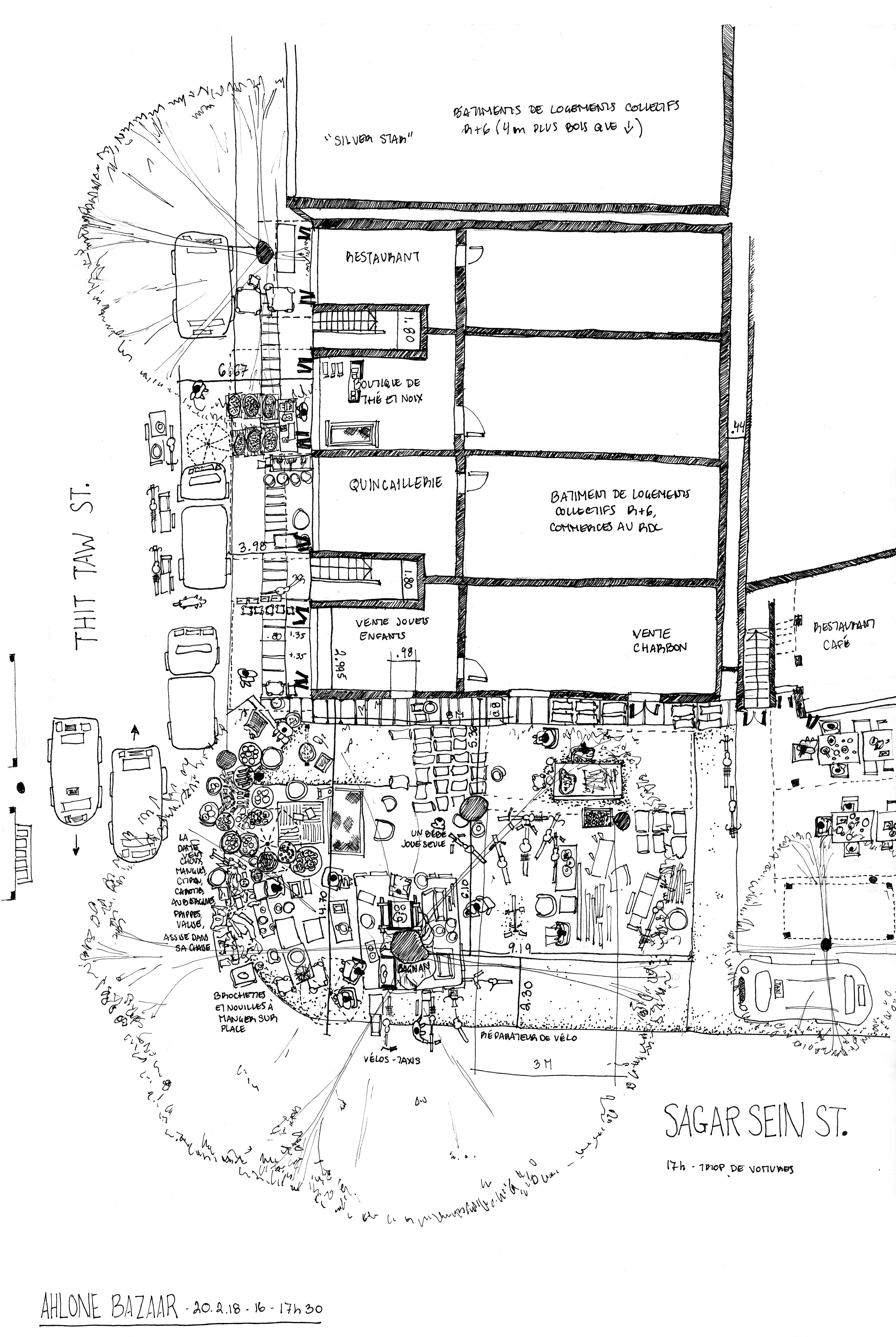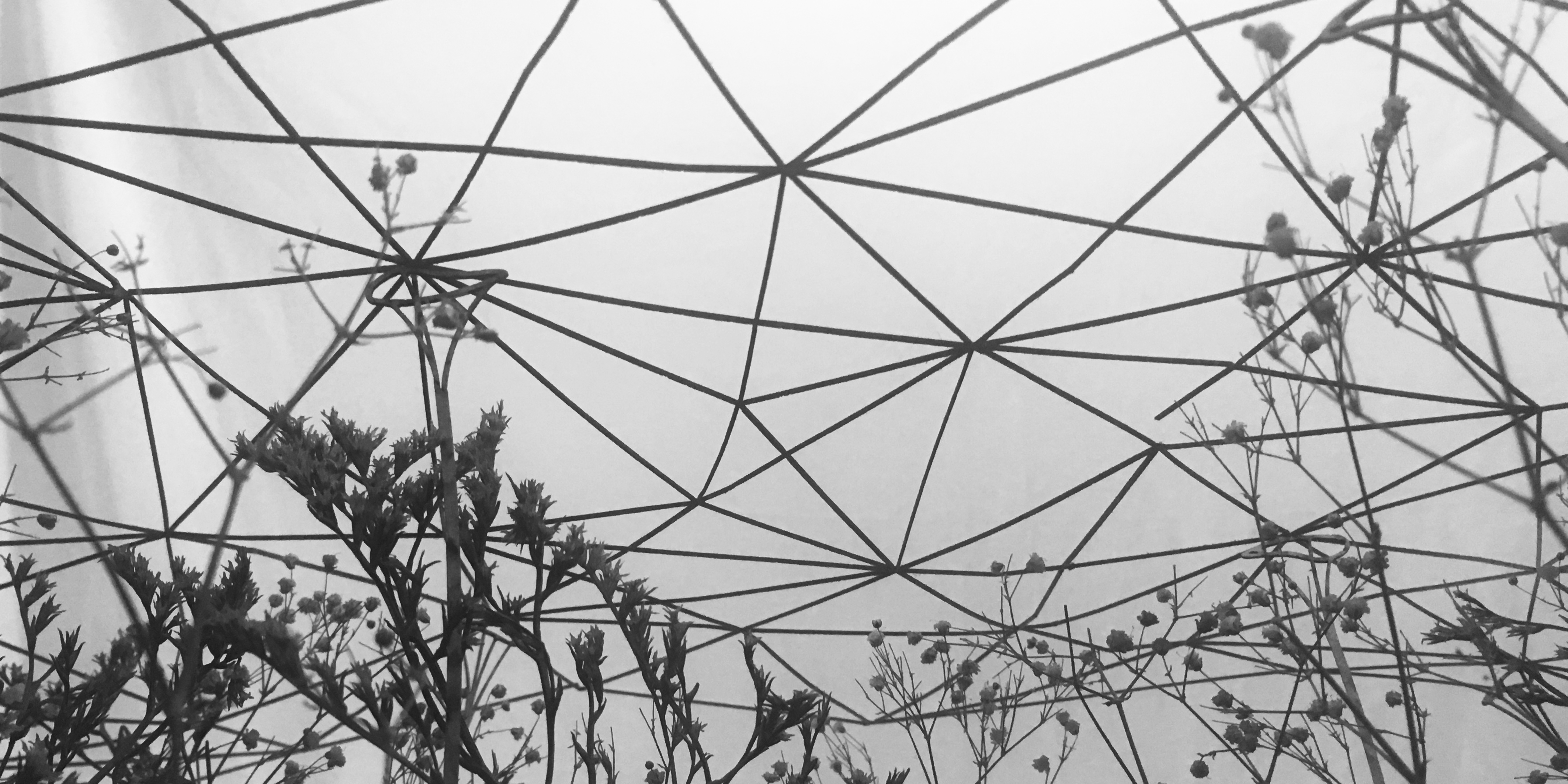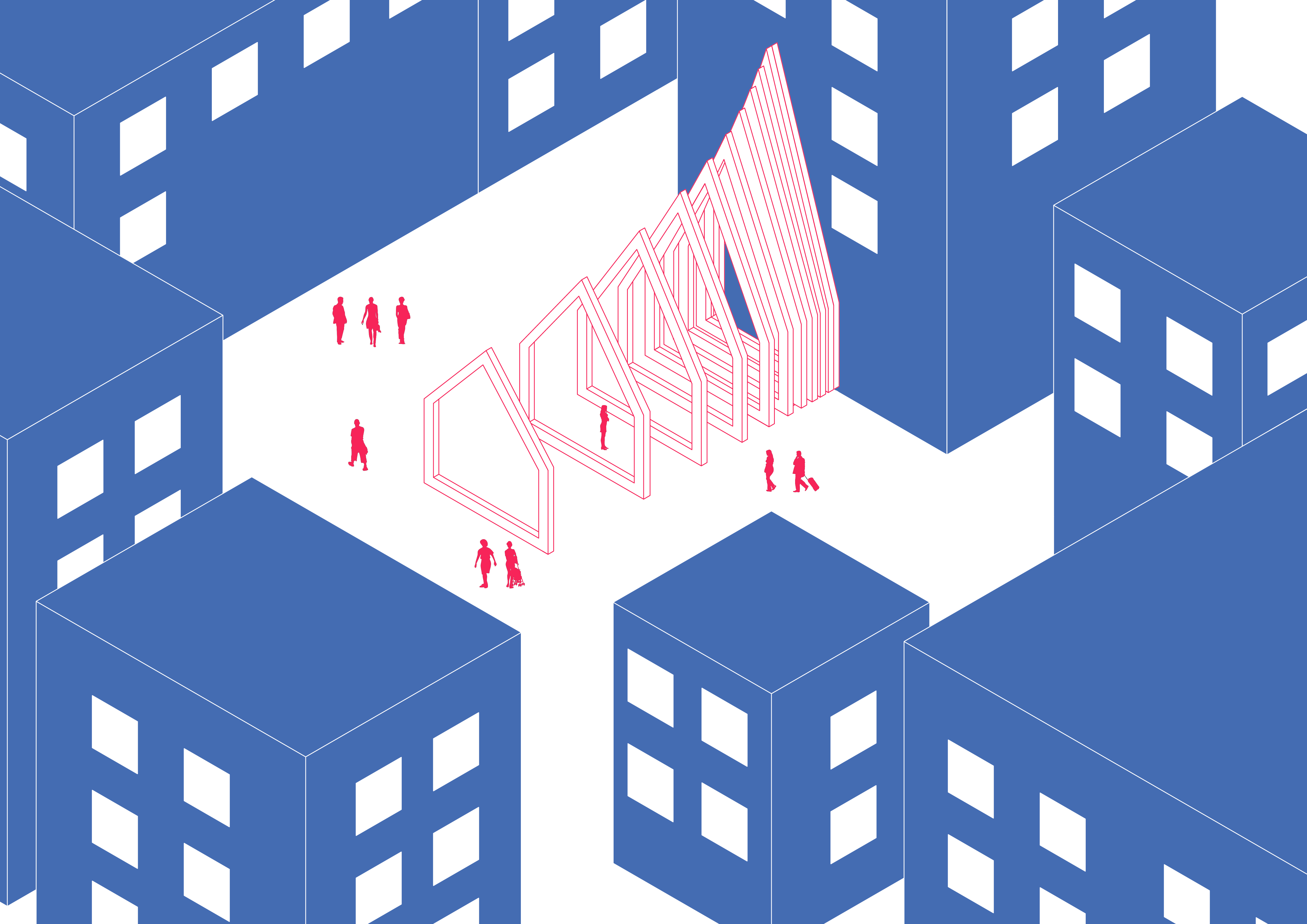The proposal consists of public flooring and urban furniture design in varying scales.
In the floor, materials from the surroundings are used, stone and concrete, so that the large pedestrian zone of the square is joined and highlighted, but also to separate the outer entrance spaces that lead to the central point of the square. The irregular canopy negates the center of the square and protects the pedestrians in different hights and lenghts. Tribunal installed around the square reconciles the height difference between the center of the square and its context, indirectly calling the pedestrians to occupy it.
Because it groups the necessary infrastructure on the perimeter, leaving the large center accessible for public events which traditionally take place on the campus, the assemblage of tall trees, concrete tribunal and open space allow the neighboring valley to inhabit the urban landscape.
Author: Marko Riboškić
Faculty: Architecture faculty, University of Belgrade
Project type: student competition
Location: Vietnam National University of Forestry, students’ campus in Hanoi, Vietnam





