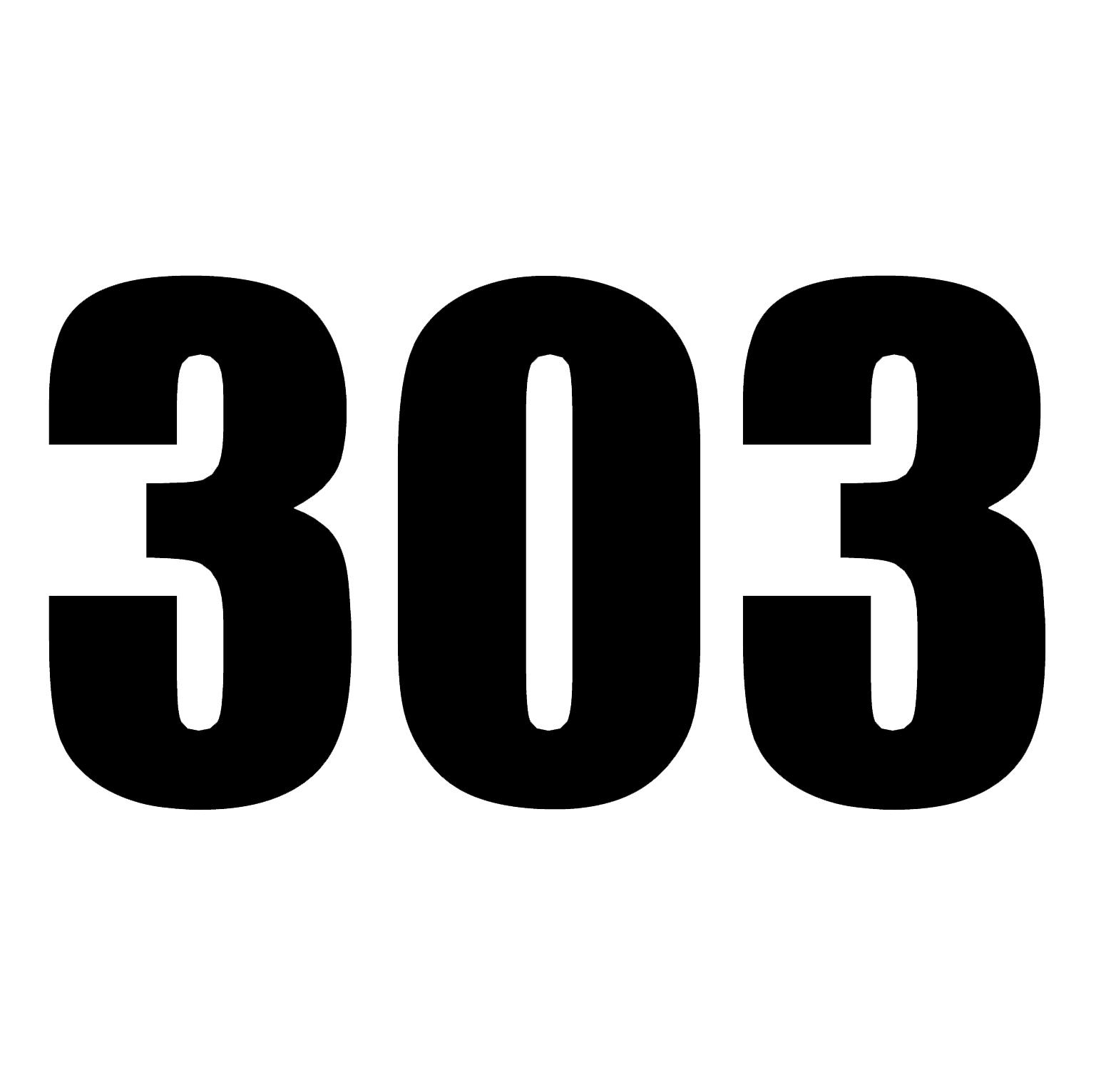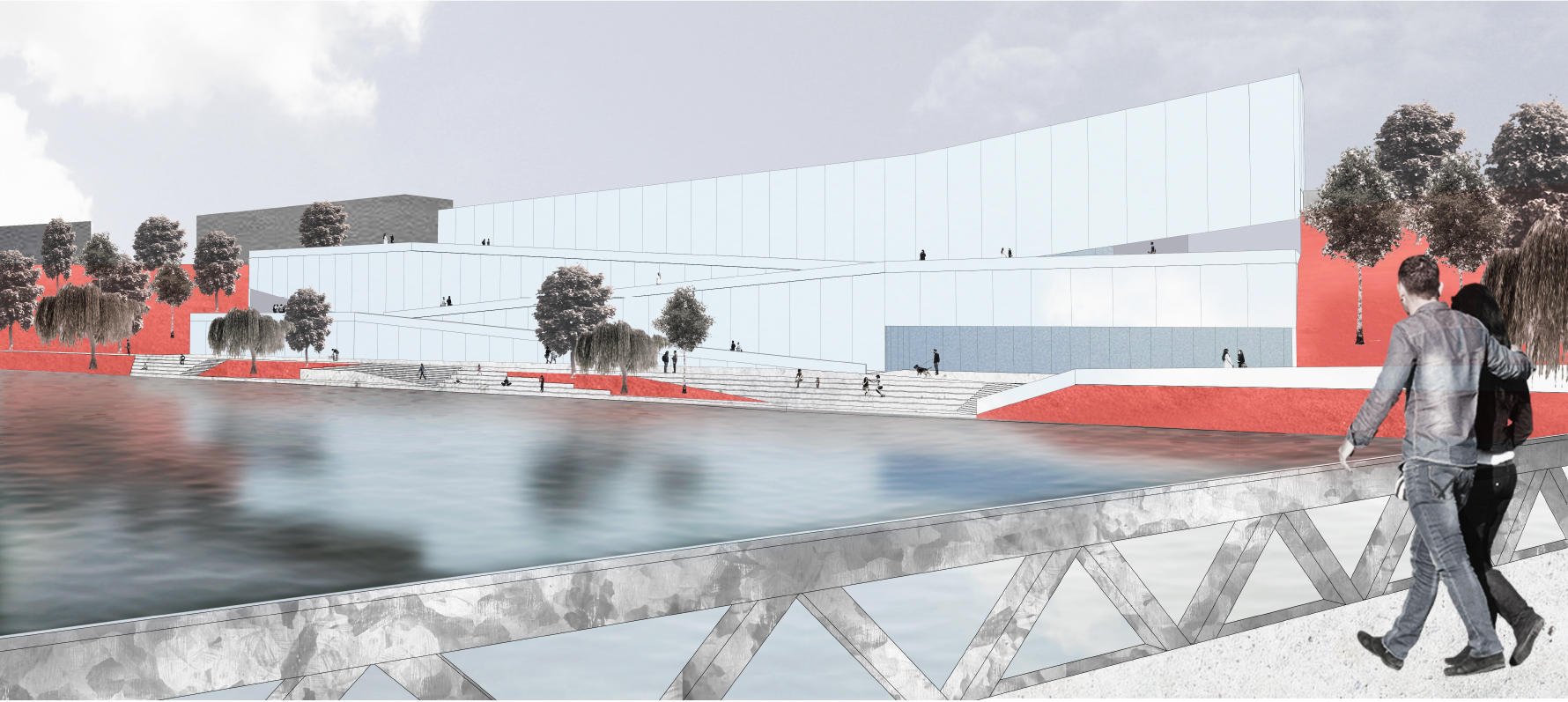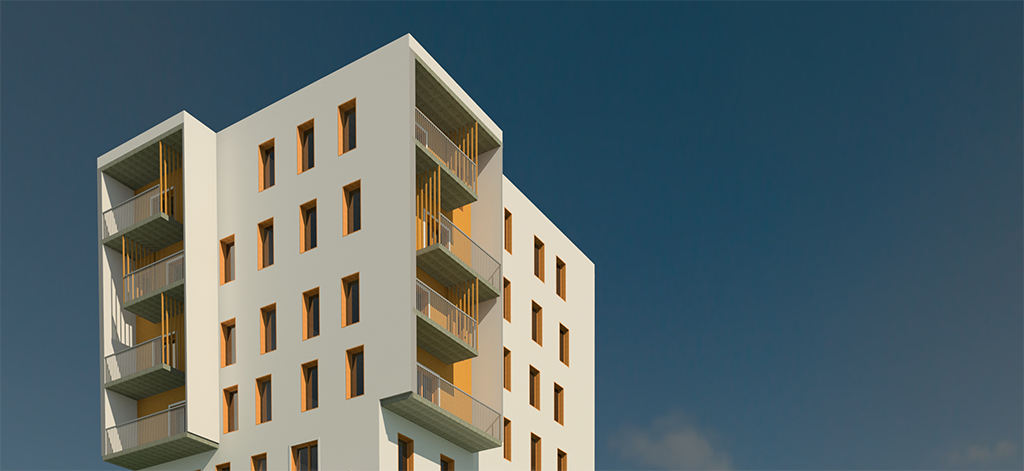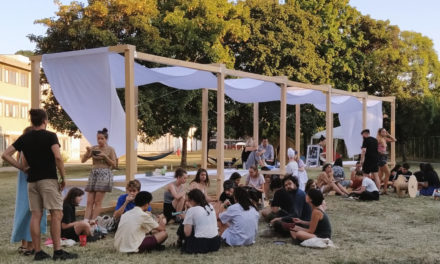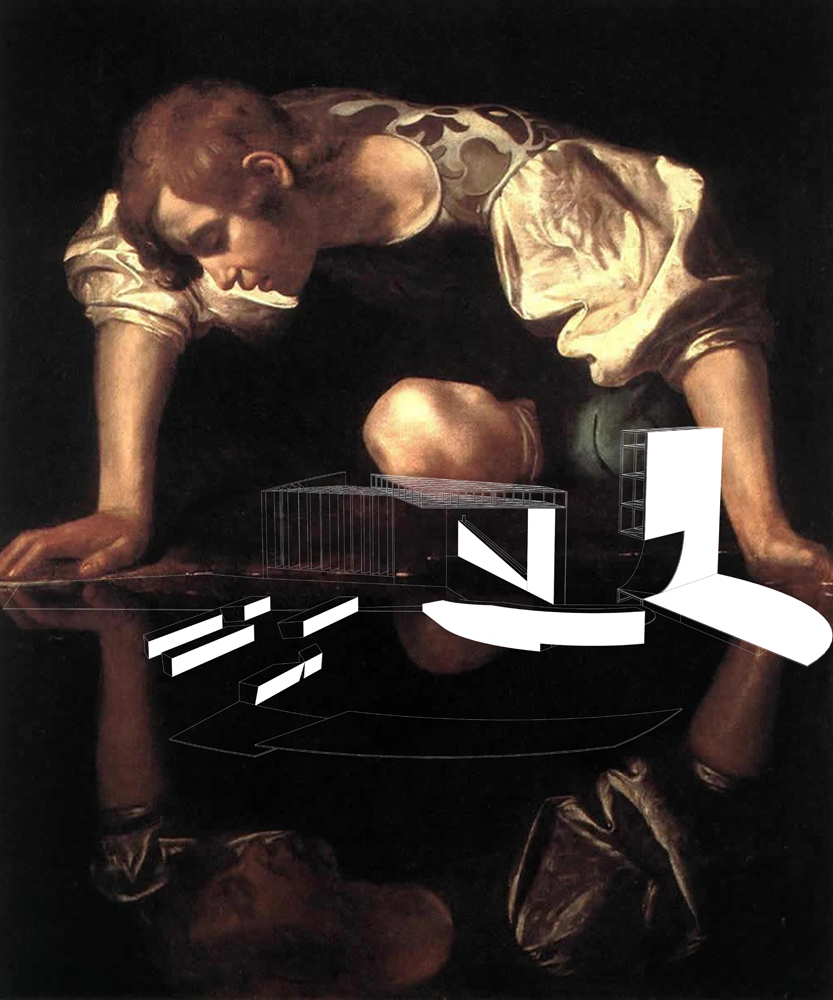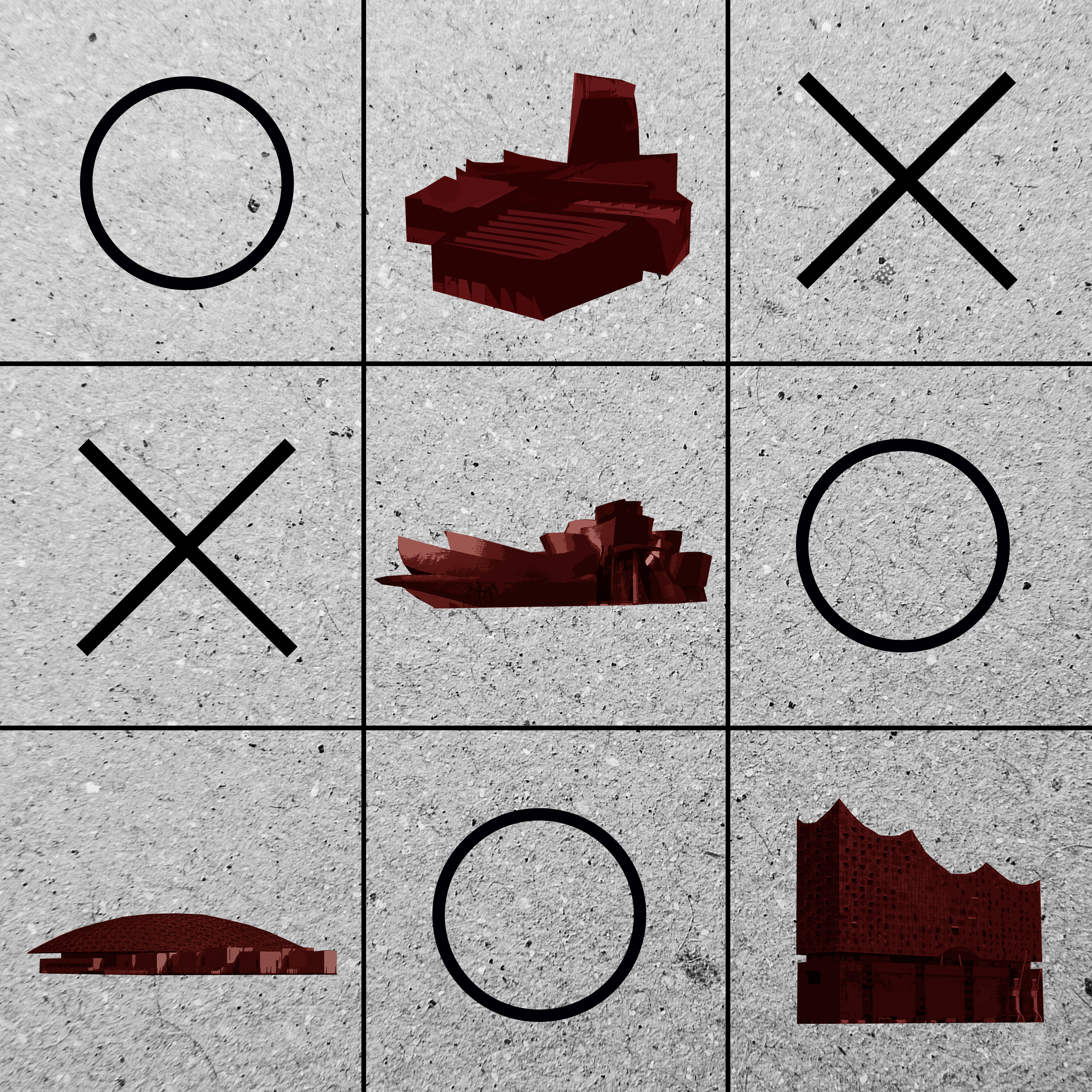In ancient Rome, a forum was a public square serving primarily as a marketplace. Even today, a forum represents a gathering place, and often the scene of diverse activities.
LUX is located near Lent, on the south bank of the river Drava, with a wonderful view overlooking the historic city center. The project also includes a pedestrian bridge which forms a connection between the river banks.
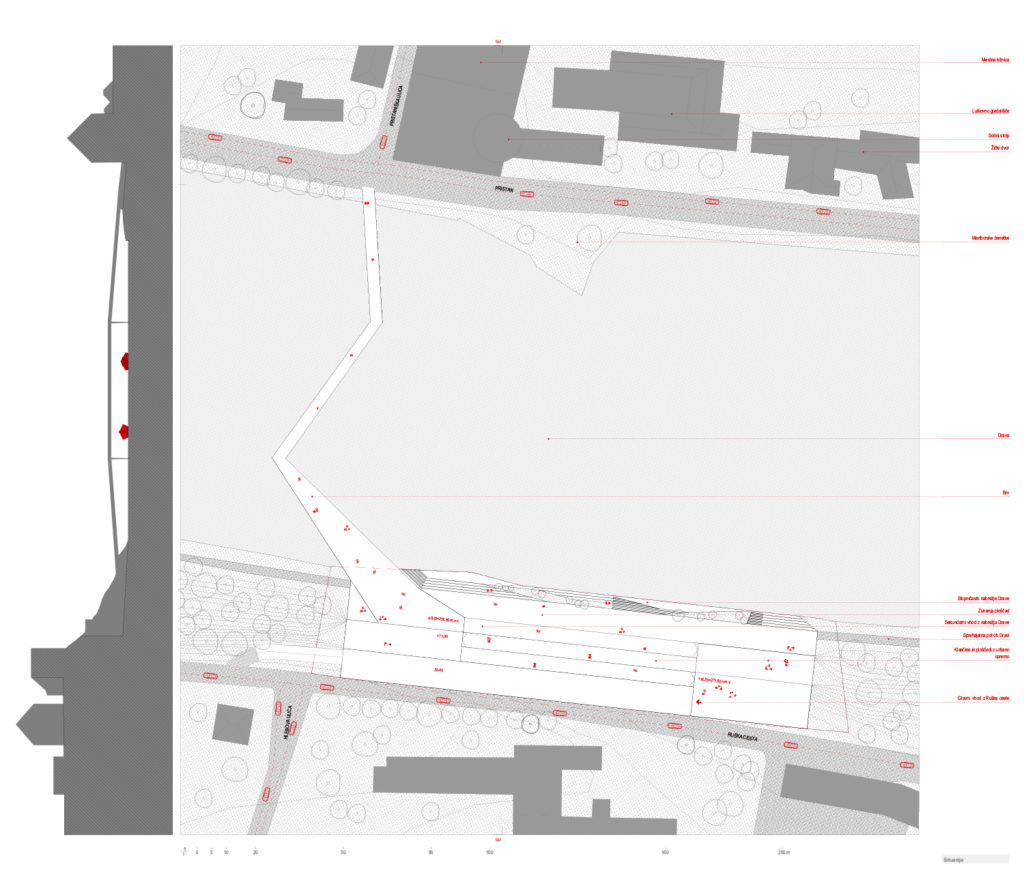
The building’s primary function is a shelter. However, situated on the slope, the building is forming a path connecting the street on the south to the embankment of the river. The forum is a part of the path, it is formed of three ramps, and planned for diverse public programs.
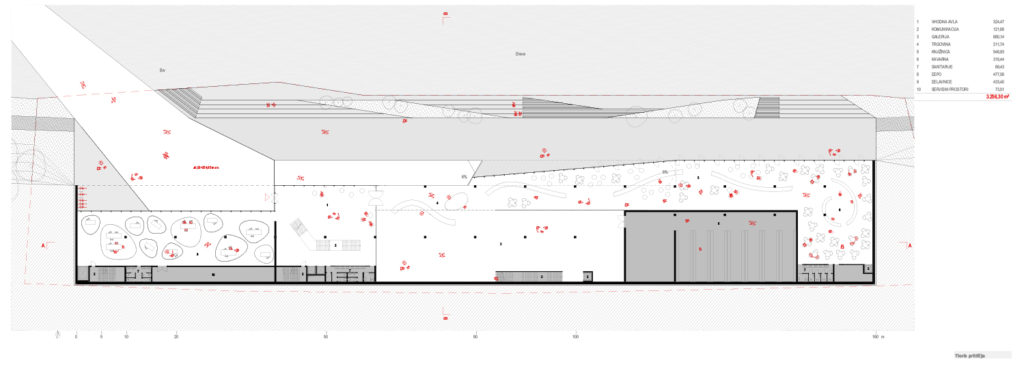
The main entrance is located on the third floor, and can be accessed from Ruška street. The lobby leads the visitors downstairs to the exhibition space which extends to the ground floor. That is where the secondary entrance is located, intended primarily for the employees and the physically impaired. The areas in the building are schematically split by the vertical communication according to their functionalities. The east side contains a public area including the auditorium, library, exhibition rooms, and a coffee shop, while the west side consists mostly of work areas. The exceptions are the children workshop room and the restaurant on the top floor.
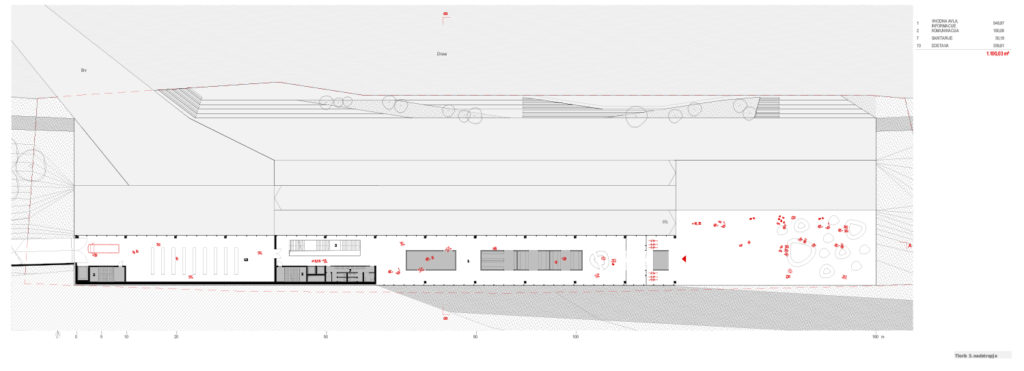
The whole building is covered with white printed glass, supplying the interior space with diffused daylight, and simultaneously forming unique views through the facade. It also creates a subtle transition between the exterior and the interior. The column and slab construction system assembled with prefabricated elements enables maximum flexibility of the interior space.

