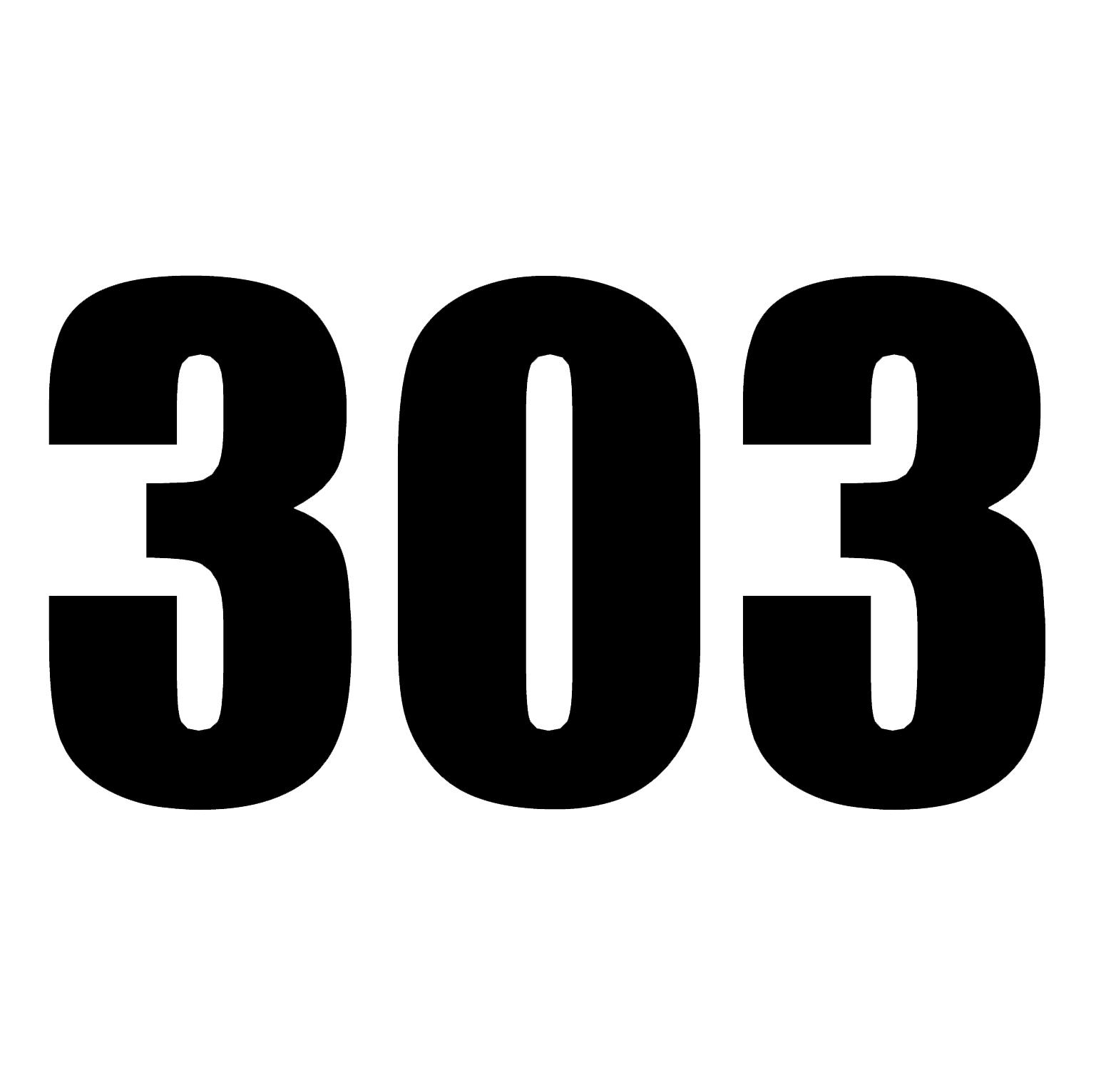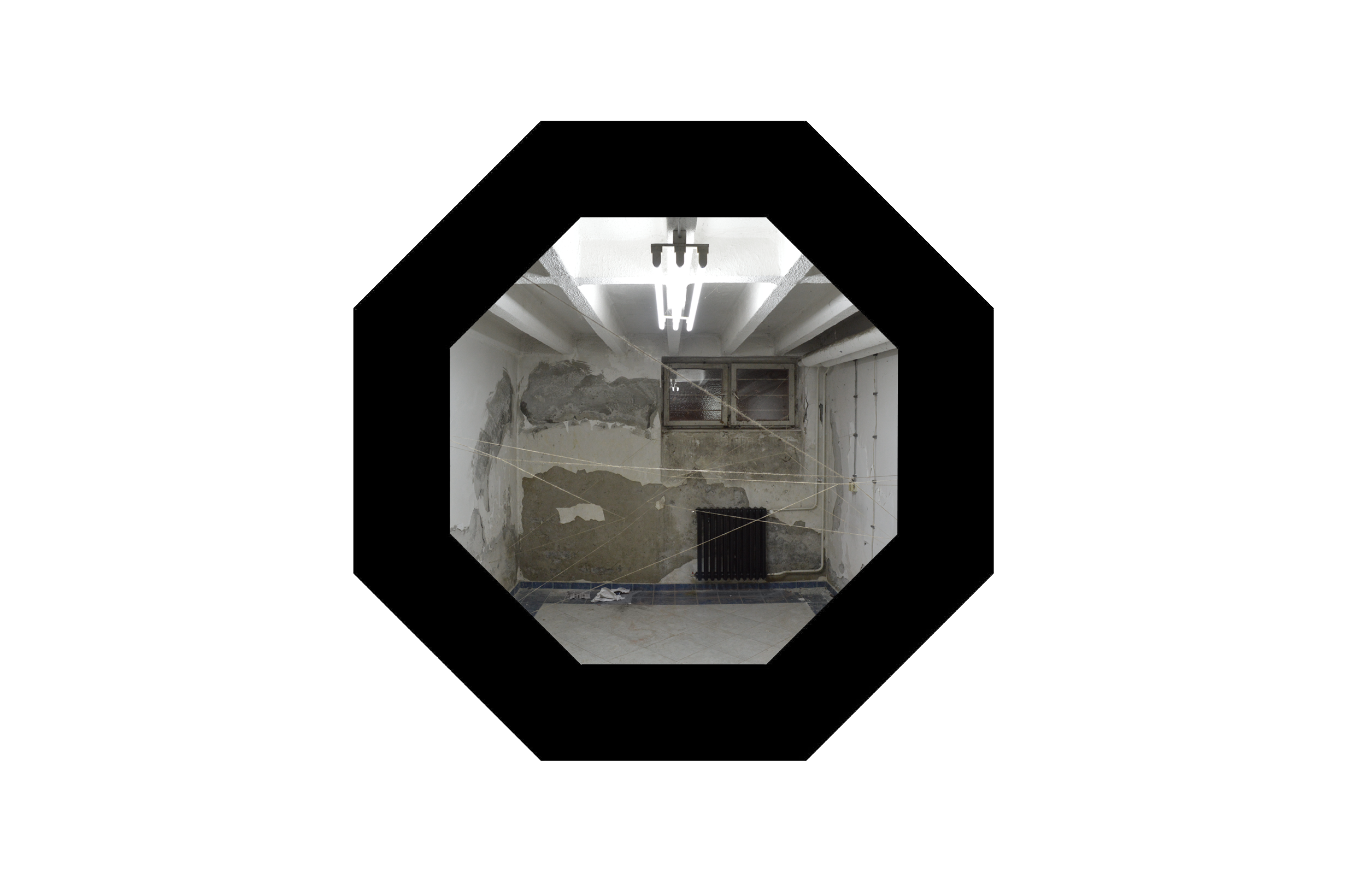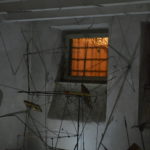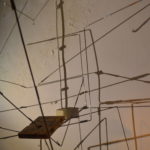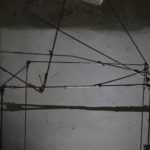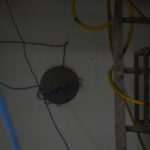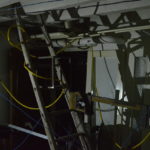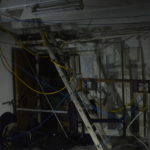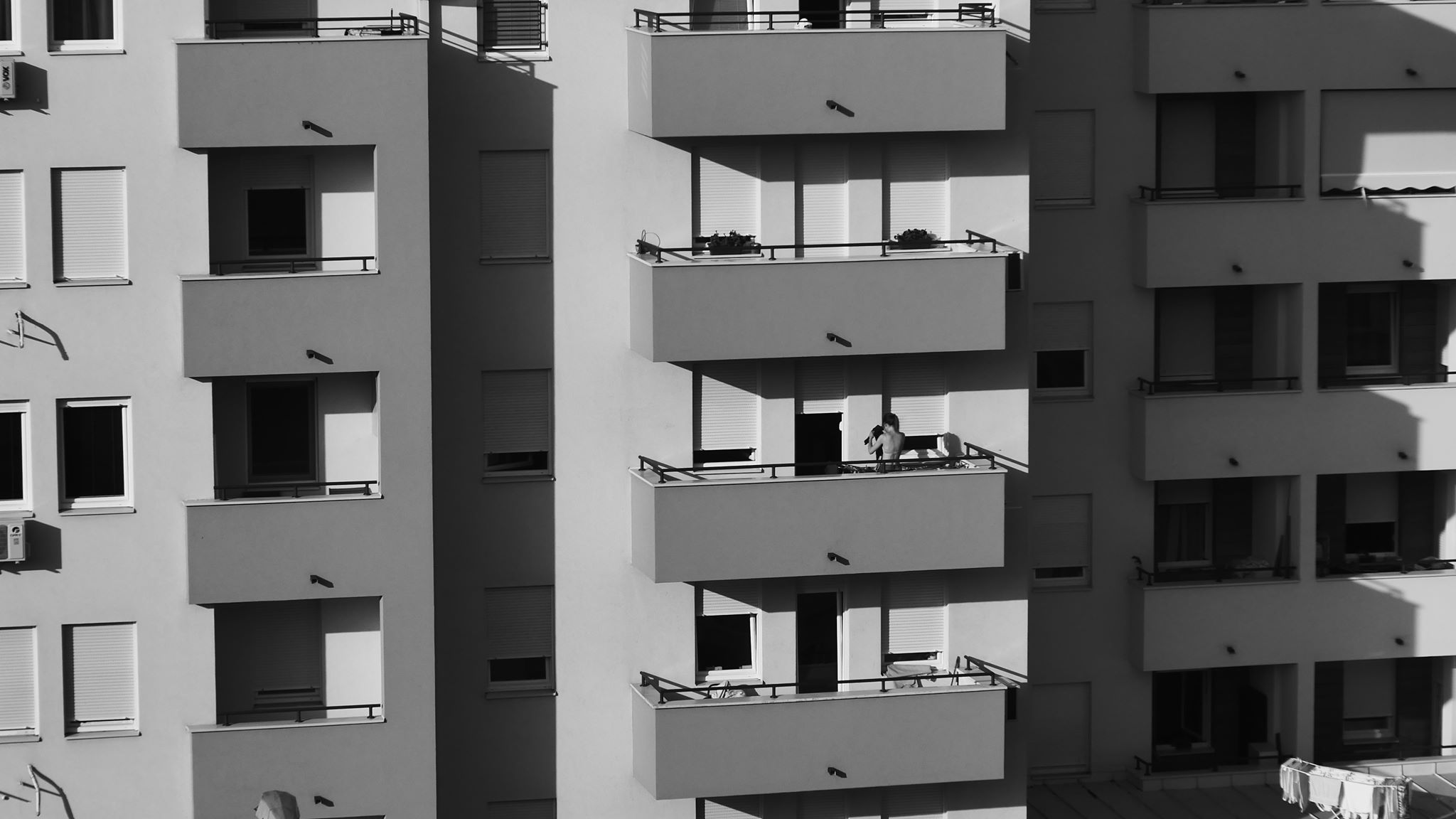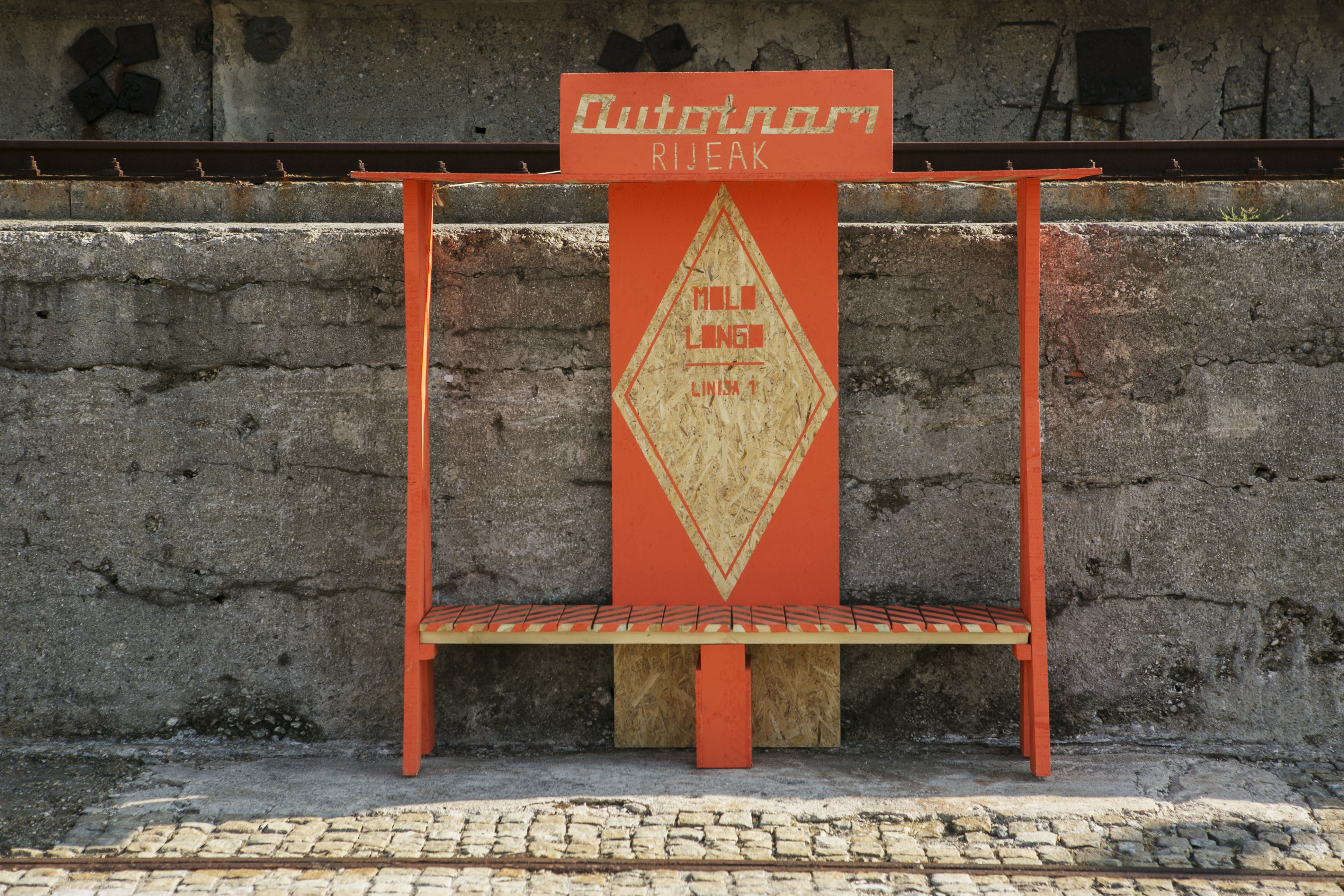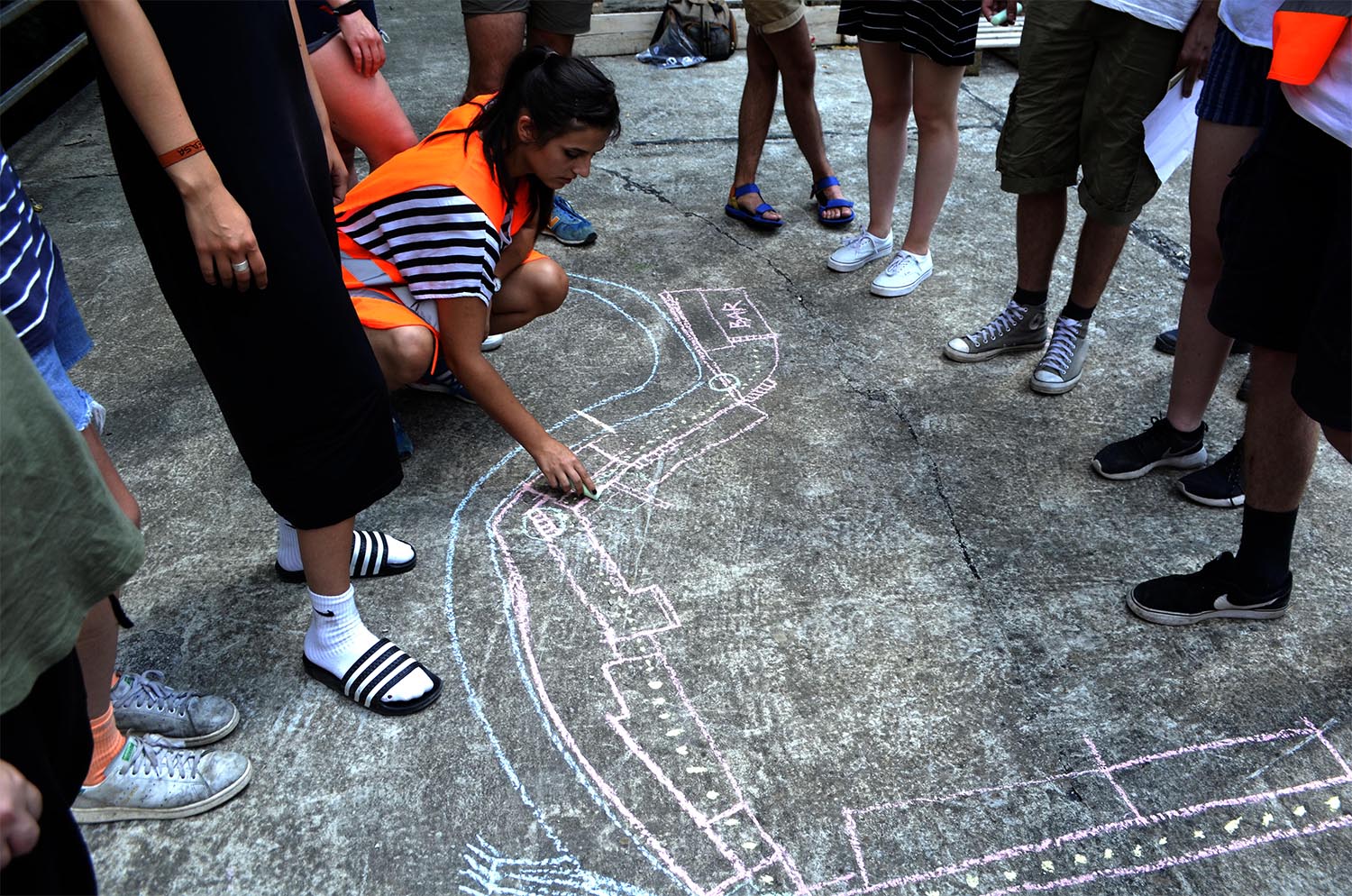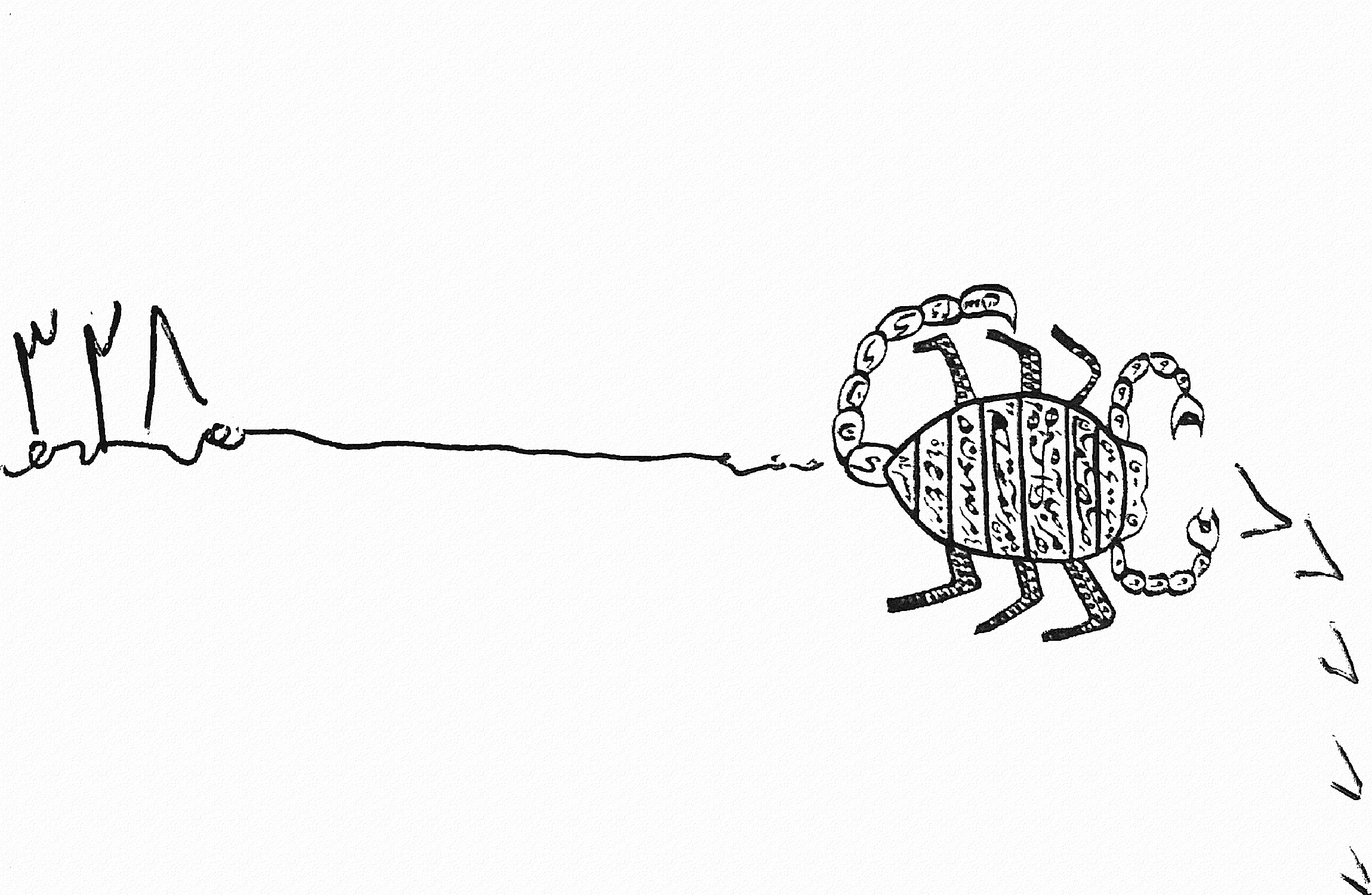In anticipation of this year’s third annual architecture, design and art festival oktobarh 2018, which will arrive in less than a month, we are publishing a report of the Connections workshop, held on October 29th, 2017 in Novi Sad.
The second edition of oktobarh, we wanted to conclude with a day-long workshop KC Lab, a recently reanimated early-modernist house in Dr Hempta Street in Novi Sad. We invited friends from Ephemera Collective who have mastered themselves in creative and alternative methods of education of architecture students, and students volunteered to participate in the workshop without much indication of what is awaiting them.
Through the workshop they tried to explore and analyze the space, individually and collectively, in order to finally (re)define it with a spatial intervention that came from ready-made objects found mainly in the basement of the house. The workshop was open-end with an emphasis on the process instead of the product. Immediately after the workshop, the basement floor has been renovated and these site-specific spatial installations have remained engraved in space only as a memory.
We are presenting works made by two teams of participants:
The Search
Authors: Nataša Apostolović, Marko Šarac, Marko Prodanović, Staša Zeković
The spatial installation was created under the strong impression of the day spent at the Connections workshop. The aim of this piece was to bring the visitor closer to the emotions that the participants of the workshop experienced by moving through an unknown house with blindfolds on, not knowing exactly where they are and where the rest of the group is in relation to them. Interactivity is the primary feature of the installation, which should cause a sense of insecurity and requires constant user attention. It is made of two types of elements – wires that already had pre-shaping and wooden tiles (doors of mailboxes with the names of the owners). By connecting wires, by fixing them to the floor and ceiling, a new space is created within the space, with its own paths that the user has to discover by himself by moving through the installation. The movement further directs interest in the wooden elements distributed over the space and provides the information that leads to the further development of emotions among the users.
Micro System
Authors: Katarina Cimbaljević, Sonja Jankov, Iva Pejčić
The installation was made in situ, solely from selected objects found in the basement of the Cultural Center Lab: parts of the old piano, metal tables, doors, cables, pipes… It is composed of basic graphical elements – lines, circles, cubes – which are arranged in horizontal, vertical and diagonal parallels, which is reminiscent of Bauhaus, as well as the choice of basic colors. A copy of the Picasso’s Bull’s Head (1942) was hung on the wall, which in this case was not made out bicycle parts, but of a bent water pipe. The selected location connects five rooms and by blocking one door with the installation, the visitors are forced to find a way to reach the rooms that are located behind. Through these blocked doors, a nylon foil is laid, so that the space behind can be seen through it, and it is indicated by numerous doors that have become part of the installation and have covered the walls.
For further announcements and reports, follow the official facebook i instagram.
Authors of the concept and workshop mentors: Miljana Zeković, Višnja Žugić and Bojan Stojković from Epremera Collective
Photos: Igor Vukičević
